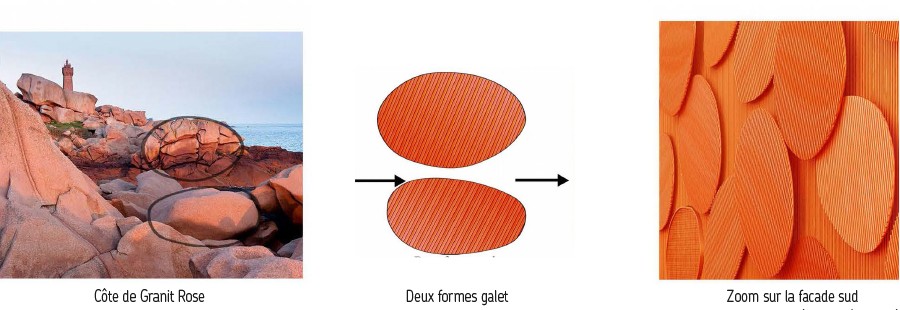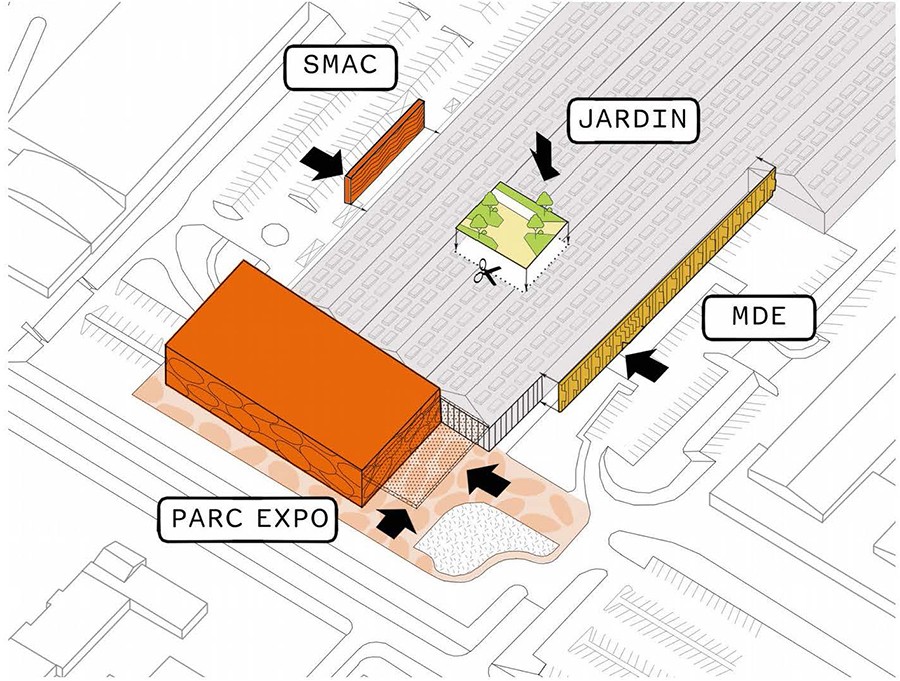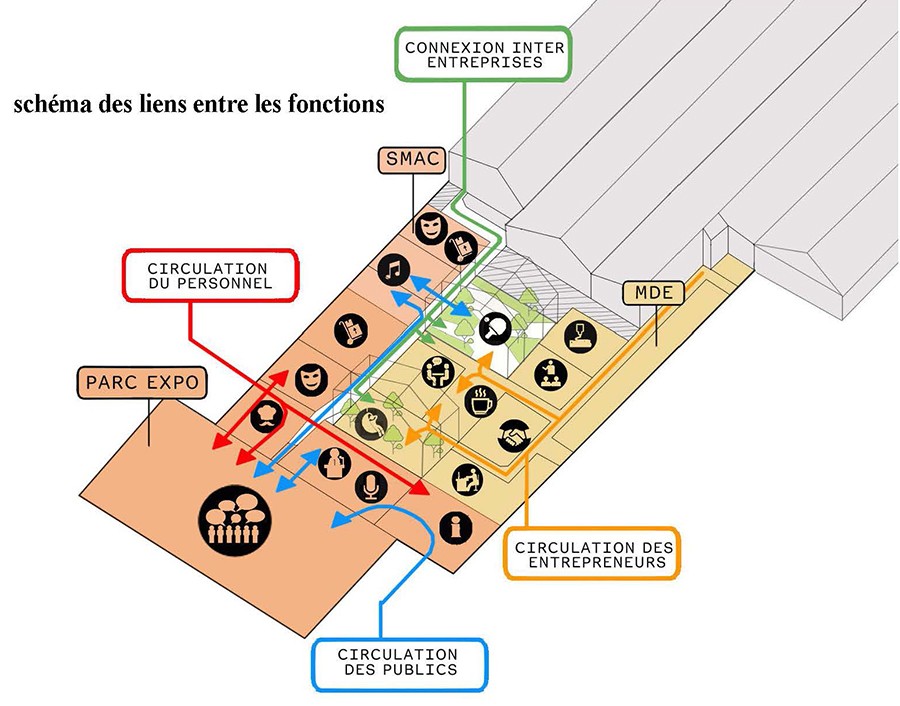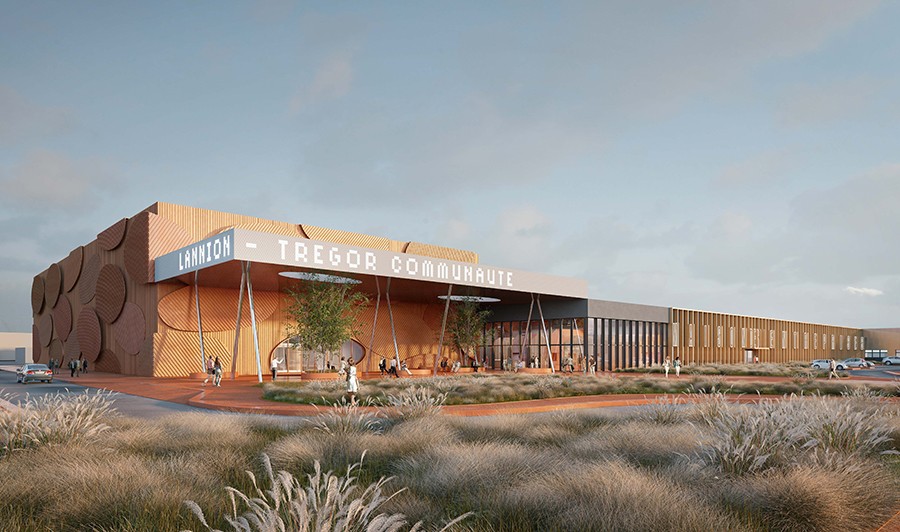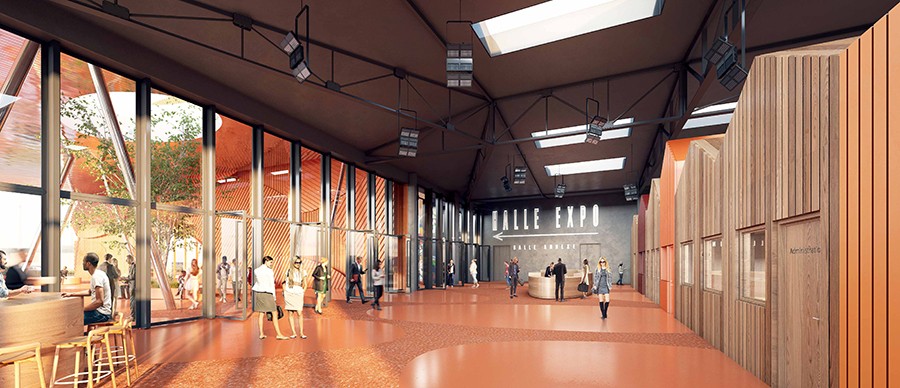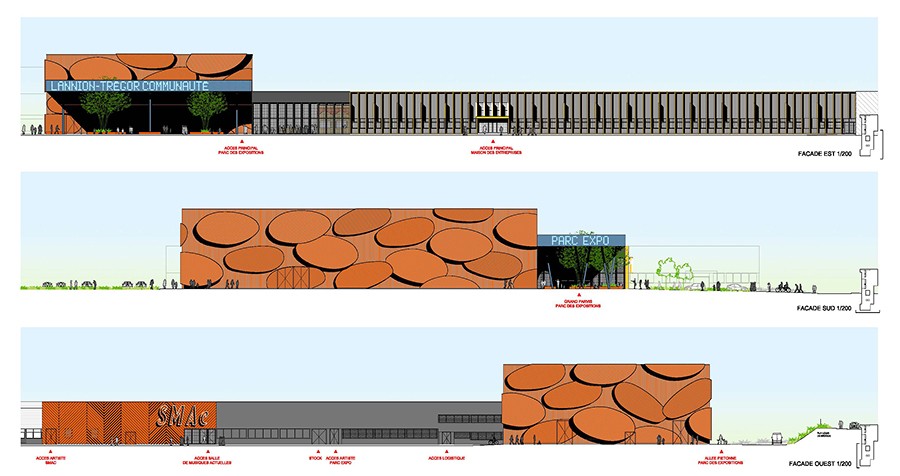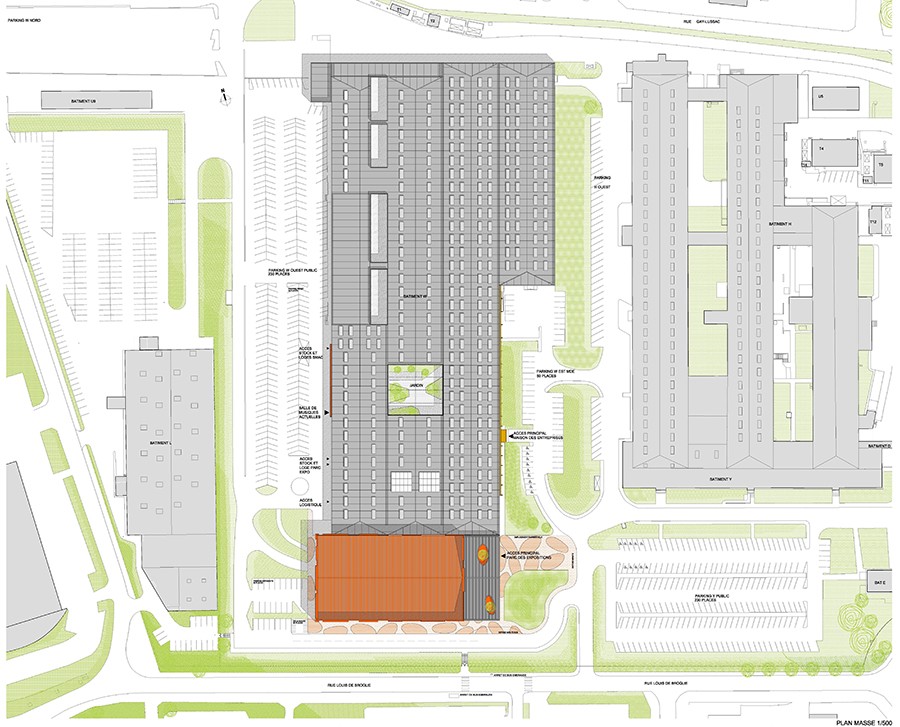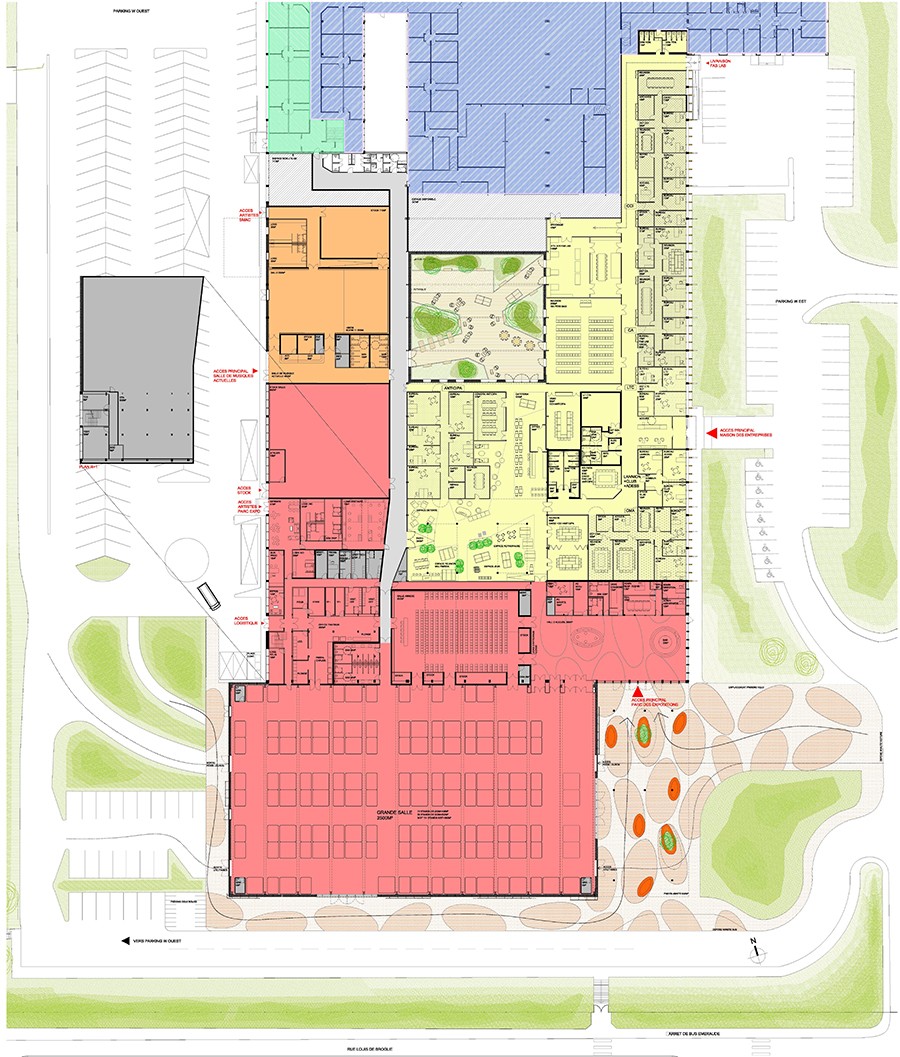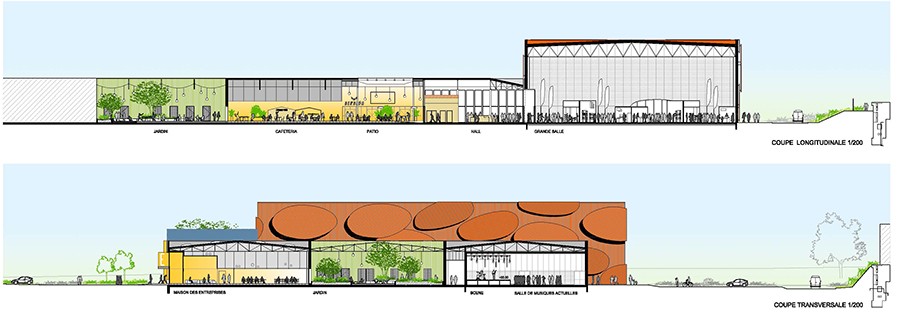The challenge is to rehabilitate, extend and transform a part of the existing tertiary building W of the Erhel space, made by architect Jacqueminet in the years 66-70. The aim of this transformation is to integrate three highly attractive programs: a place of entertainment and commerce, a workplace and a cultural space dedicated to music.
Our target in this rehabilitation program was to change the architectural image of this building by offering in facade all the attractiveness and synergy of the three new programs. We started on the principle of juxtaposing entities like independent modules, "plugs" that increase the functionality of the existing building. This architectural device allows a reading of each program. It breaks with the systematism of existing facades and allows to imagine the evolution of the place if new functions / programs are added in the futur.
L’enjeu est de réhabiliter, étendre et transformer une partie du bâtiment existant tertiaire W de l’espace Erhel, réalisé par l’architecte Jacqueminet dans les années 66-70. Cette transformation doit permettre d’intégrer trois programmes à forte attractivité : un lieu de divertissement et de commerce, un lieu de travail et un espace culturel dédié à la musique.
Notre projet de réhabilitation vise à changer l’image architecturale de ce bâtiment en restituant en façade toute l’attractivité et la synergie des trois nouveaux programmes. Nous sommes partis sur le principe de juxtaposition des entités comme des customs, des « plugs » qui décuplent la fonctionnalité du bâtiment existant. Ce dispositif architectural permet une lecture de chacun des programmes. Il rompt avec le systématisme des façades existantes et permet d’imaginer l’évolution du lieu si de nouvelles fonctions/programmes sont ajoutés au fil du temps.
Anne-Françoise JUMEAU ARCHITECTES / AFJA / Périphériques
Maud ARMAGNAC
Stéphane RAZA, Lily BOUCHEZ
Architecte co-traitant : Antoine Roy et Charline Michel / MI+RO ARCHITECTURE à Bastia
BET TCE : EGIS RENNES
BET acoustique : ITAC
Images de synthèse : l'Autre Image
LANNION TREGOR COMMUNAUTÉ
Parc des expositions - Grande halle polyvalente permettant d’accueillir foires / congrès / salons de toute nature, Salle de Musiques Actuelles, Maison des entreprises
7 837 m² SHON
LANNION (22)
