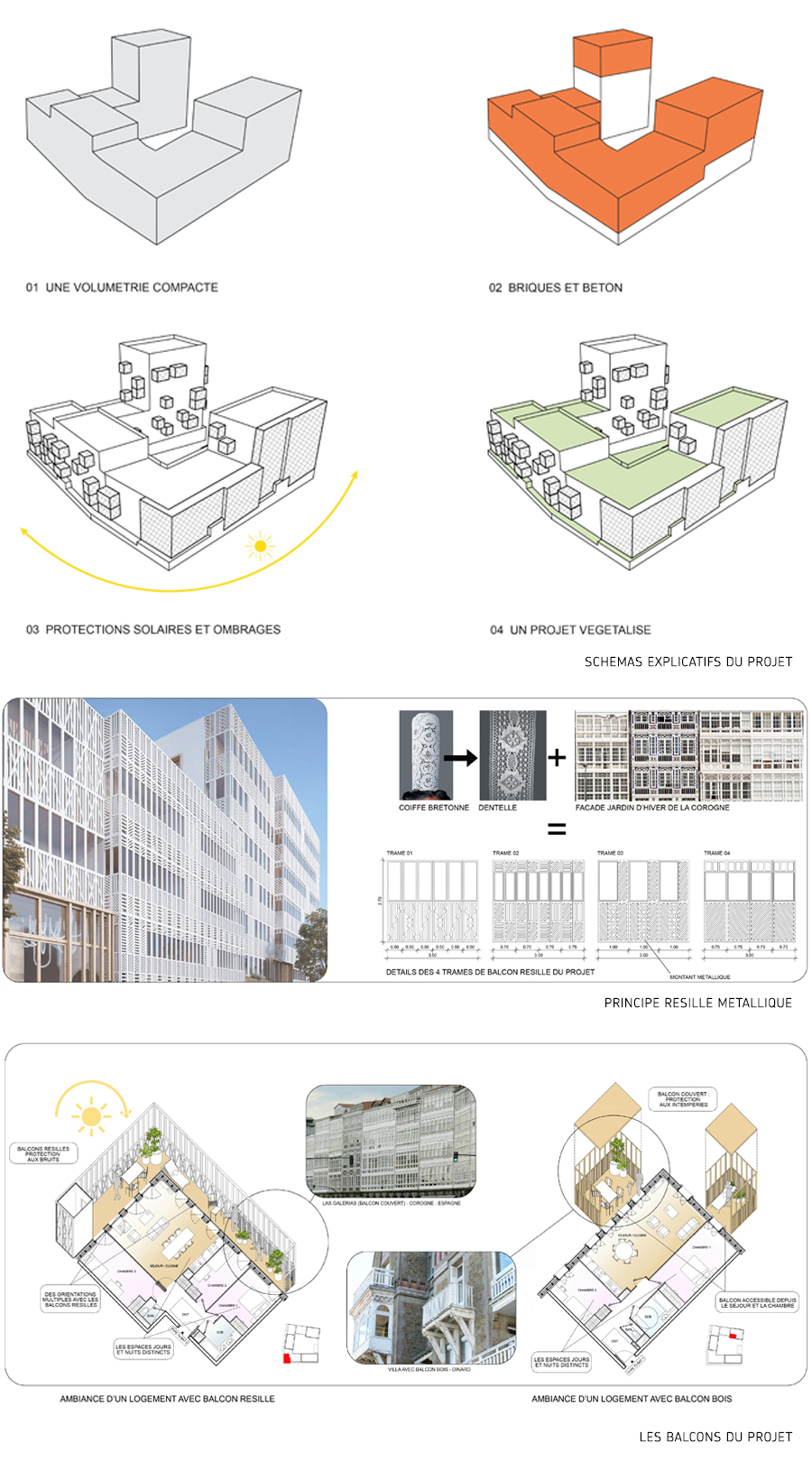Une urbanité contextuelle /
Le site de la ZAC Guînes est situé à l’ouest du centre-ville. Au sein de cette opération d’aménagement secteur de Guînes, l’îlot C1 occupe une position particulière. Situé en bordure de secteur, il a la charge d’assurer une transition douce, progressive, entre l’horizontalité fragmentée du tissu résidentiel pavillonnaire existant et la verticalité des futures constructions du boulevard Saint-Conwoïon. En outre son aménagement doit composer avec la proximité des voies ferrées et les nuisances qu’elles génèrent. Enfin la topographie du terrain appelle un traitement particulier des pieds de façade. Ces données contextuelles, combinées à des ambitions environnementales fortes, ont guidé la conception du projet dans sa volumétrie, son traitement architectural et sa dimension technique. La configuration en « U » de l’ensemble bâti préserve un coeur d’îlot végétal, avec une continuité des alignements sur rues et une variété de gabarits qui va crescendo d’Ouest en Est. Ainsi, les volumétries et les gabarits des différents bâtiments répondent à la morphologie urbaine du contexte environnant. Sur la rue d’Inkermann, le gabarit de la façade s’étage du R+2 au R+4 pour répondre à l’échelle du bâti de la zone résidentielle en vis à vis. Au Nord-Est, la « tour » en R+8 qui regroupe les logements en accession, annonce les tours en R+15 plus à l’Est.
Architecture et enjeux environnementaux /
Le parti architectural a consisté à réunir les espaces chauffés dans un ensemble de volumes continus et compacts, avec une volonté de simplicité géométrique qui compte pour beaucoup dans la sobriété énergétique attendue du projet. L’opération bénéficie d’une certification NF HABITAT HQE niveau très bon. Elle est conforme à la RT2012 et en dépasse les exigences fixées. Le label Energie – Carbone (E+C-) que respecte notre opération C1 de la ZAC Guînes constituait la phase expérimentale de la future RE2020 qui substitue l’actuelle RT2012. Le niveau E3C2 atteint est équivalent à ce que cette nouvelle réglementation imposera comme seuil carbone à partir de 2025 pour la construction et 2028 pour l’énergie. Cette opération est une opération pilote, qui préfigure ce que seront, demain, les opérations de logements collectifs.
Architecture et matérialité /
Les volumes, traités en enduit blanc, sont posés sur un socle ajouré en bois qui correspond à la partie émergente du parking. Les façades sont animées par des éléments architectoniques rapportés : des encadrements en métal et en bois qui soulignent la trame des ouvertures et mettent en relief les halls d’accès, de grands balcons enveloppants en bois en encorbellement et des balcons filants aux façades métalliques ouvragées. Ces éléments sont combinés de manières différentes en fonction des rues pour donner à chaque façade une identité.
Le végétal /
L’intégration poussée du végétal dans l’opération joue un rôle important en termes d’agrément, de confort thermique et de gestion des eaux pluviales. Le coeur d’îlot fortement végétalisé constitue un paysage à part entière, un lieu de vie à regarder et à pratiquer mais surtout un lieu habité écologiquement riche et symbiotique des bâtiments qui le bordent. Les aménagements paysagers en coeur d’îlot se caractérisent par la présence d’une succession de bassins de récupération des eaux de pluie, propices au développement d’une végétation hélophyte locale. Du mobilier et des ouvrages de franchissement en bois contribuent à constituer un paysage original, dont on profite depuis les plateformes aménagées au sol et qui reprennent le vocabulaire des balcons accrochés aux façades. Les toitures des bâtiments les plus bas reçoivent une végétalisation intensive, permettant le développement d’arbres de petite taille et l’aménagement d’un jardin partagé pour les résidents de cette opération.
Anne-Françoise JUMEAU ARCHITECTES / AFJA / Périphériques
Stéphane RAZA
Maud ARMAGNAC, Elisabeth ANKOU, Sophie PAOLOZZI, Elodie LAURENT, Bao TRAN QUO
BET TCE-HQE-ECO-VRD : SIBAT
Paysage : LA PLAGE
BET Acoustique : PEUTZ
Images de Synthèse : L'AUTRE IMAGE
Photos réalisation : ©Luc Boegly et ©Margaret Dearing
ARCHIPEL HABITAT
92 logements : 72 logements locatifs aidés dont 9 spécifiques : EPI, APF, RESSOURCE , 20 logements en accession aidée
jardin coeur d'ilôt, parking, jardin partagé locaux vélos
HQE : RT2012 -10%, label E+C-, niveau E3C2, NF Habitat HQE niveau Très Bon
6 458m² sdp / 5 845m² shab
Ilôt C1, RENNES (35)
16 et 18 Boulevard de Guînes
91 rue d'Inkermann
9 et 11 rue Emilienne Moreau-Evrard




