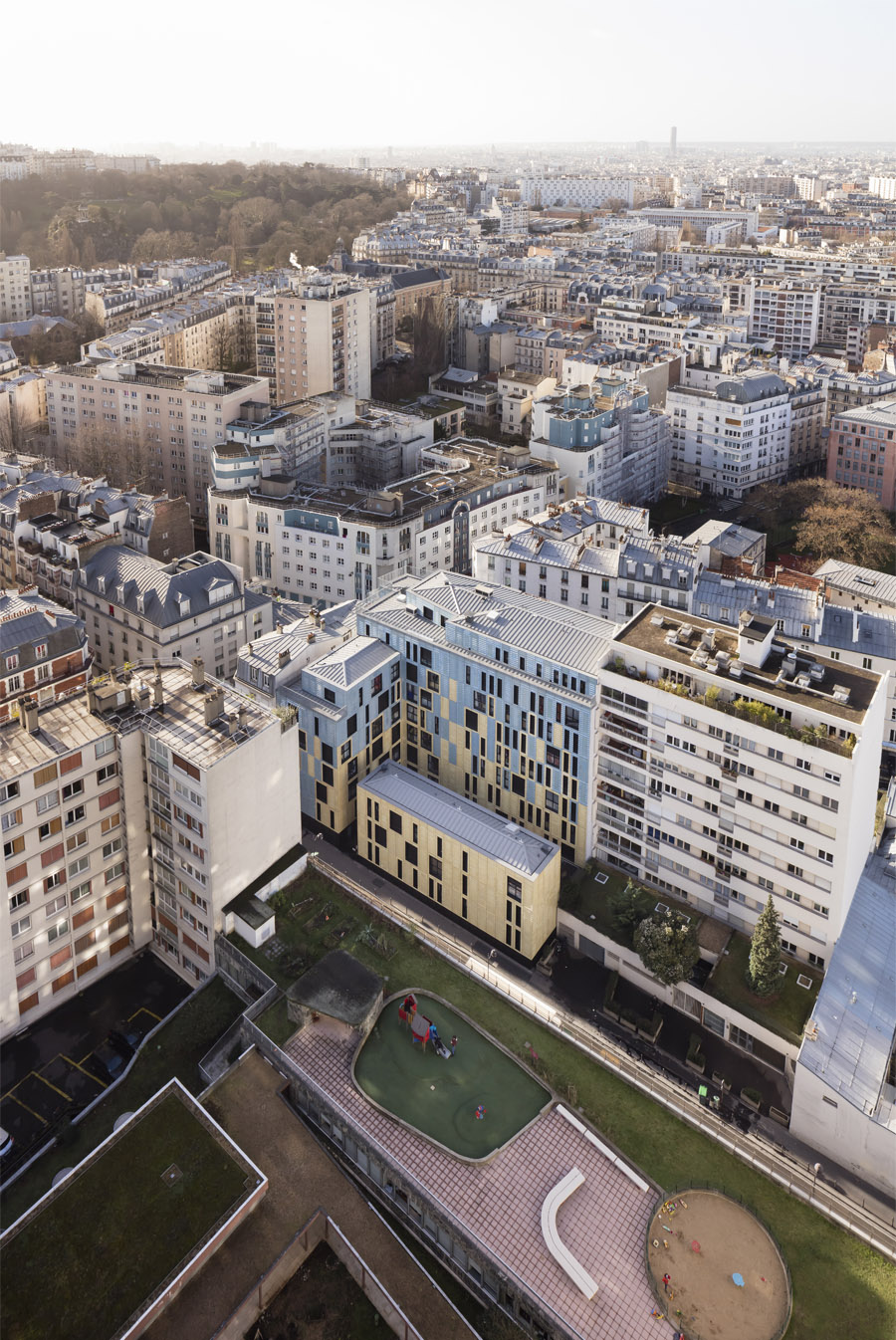Design a new migrant workers home by following an environmental approach while compromising with an existing building such is the objective of this operation. Located at 13/15 Lorraine street to Paris 19th land crossing giving on the Crimée street. The plot is bounded by a modern 9 storey building in the northwest and a suburban Parisian building of 7 levels in the southeast. This new project includes 173 housing of Type T1 and T1 ' and a social restaurant of 500 flatware. The features of project lies in its construction phase which should include the partial occupation of the site by some residents.
In this context of constraints: deadlines, phasing, environmental ambitions, programs, two buildings very degraded of 1979. The choice is to compose with the existing, to densify the plot and to redefine the urban skyline of the building.Thus a building is preserved and restructured, the second is demolished to make way for a new construction containing lower parts implanted in the alignment of streets, so constituting a continuous urban front. This new density protects inside the plot a landscaped courtyard.
All these constructions is unifed, any distinction between parts rehabilitated and new parts, by a homogenous facade design: an enamelled terra-cotta cladding which reacts to its environment by sending back iridescent reflections of sky and surrounding buildings. The openings are declined in two types, organized in a rigorous and arranged in a random order frame, to erase any repetitive nature of the program: 173 housing T1. Inside each housing is composed by a functional wall with bathroom and kitchenette that provides open space and to offer each resident a friendly space, open to the outside.
Créer un nouveau foyer de travailleurs migrant en suivant une démarche environnementale tout en composant avec un bâtiment existant tel est l’objectif de cette opération. Située au 13/15 rue de Lorraine à Paris 19e sur un terrain traversant donnant aussi sur la rue de Crimée, la parcelle est bordée par un immeuble moderne de 9 étages au nord-ouest et d’un immeuble faubourien de 7 niveaux au sud-est. Ce nouveau projet comprend 173 logements de Type T1 et T1’ et un restaurant social de 500 couverts. La particularité de ce projet réside aussi de sa phase chantier qui doit comprendre l’occupation partielle du site par une partie des résidents.
Dans ce contexte de contraintes : délais, phasage, ambitions environnementales, programmes, deux bâtiments très dégradés de 1979, le parti est de composer avec l’existant, de densifier la parcelle et de redéfinir entièrement les profils urbains du bâtiment. Ainsi un immeuble est conservé et restructuré, le second est démoli pour céder la place à une construction neuve comportant des parties plus basses implantées à l’alignement des rues, constituant ainsi un front urbain continu. Cette nouvelle densité préserve à l’intérieur de la parcelle une cour paysagère.
L’ensemble de ces constructions est unifié, sans distinction entre parties réhabilitées et parties neuves, par un traitement des façades homogène : un bardage en terre cuite émaillée qui réagit à son environnement en renvoyant des reflets irisés du ciel et des bâtiments environnants. Les percements sont déclinés en deux types, organisés selon une trame rigoureuse et disposés dans un ordre aléatoire, afin de gommer tout caractère répétitif du programme : 173 logements T1.
Anne-Françoise JUMEAU ARCHITECTES / Périphériques
avec Emmanuelle MARIN + David TROTTIN Architectes / Périphériques
Maud ARMAGNAC, Stephane RAZA
Johanna ROLLE, Elodie LAURENT, Barbara BUENO, l. BERNABE, R. STURZU, M. GANGLOFF et S. MARGUERITE
Bet TCE : Sibat
Bet HQE : Etamine
Ingénierie restauration collective : Alma Consulting
Design graphique : Franck Tallon
Photographe : Luc Boegly
COALLIA HABITAT
Restructuration, démolition et extension d’une résidence social composée de 173 studio (T1 et T1bis) et d’un restaurant social.
4 222 m² SHON (surface net) 173 studio de la résidence sociale
255 m² SHON (surface net) restaurant social
Rue de Lorraine,
PARIS 19ème (75)










