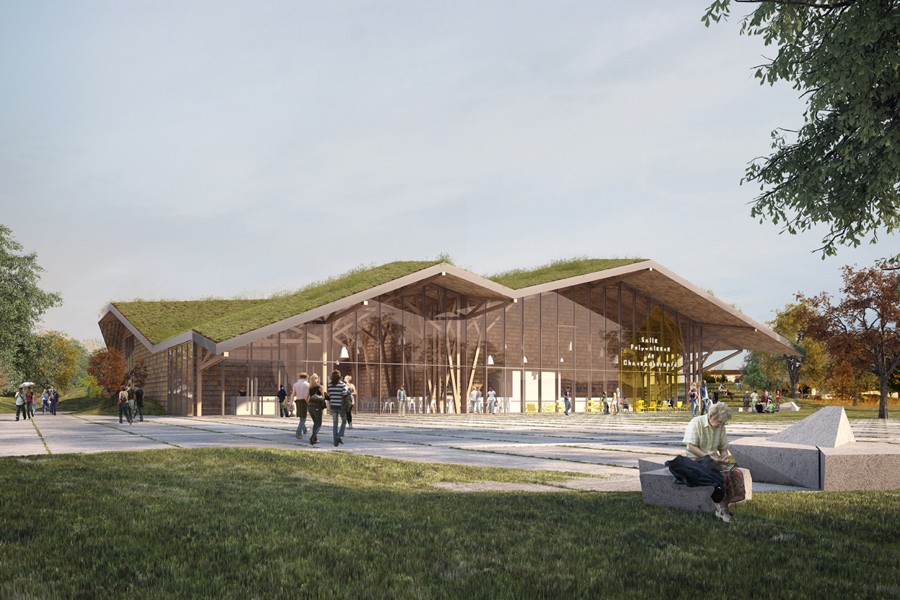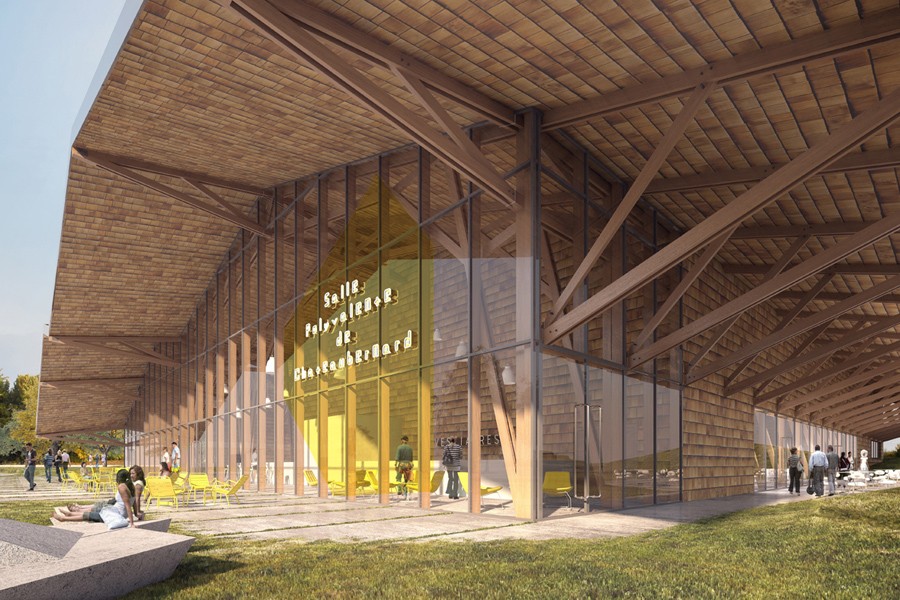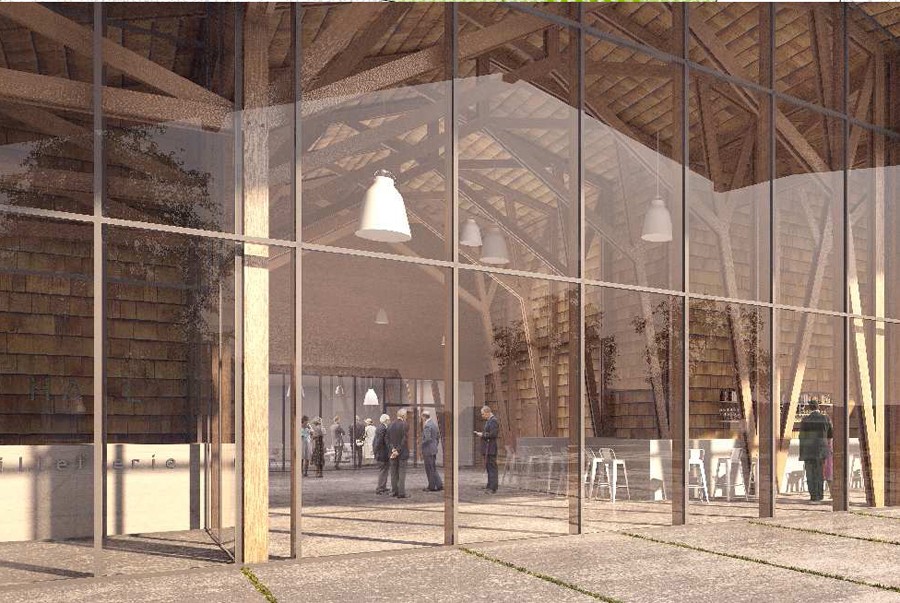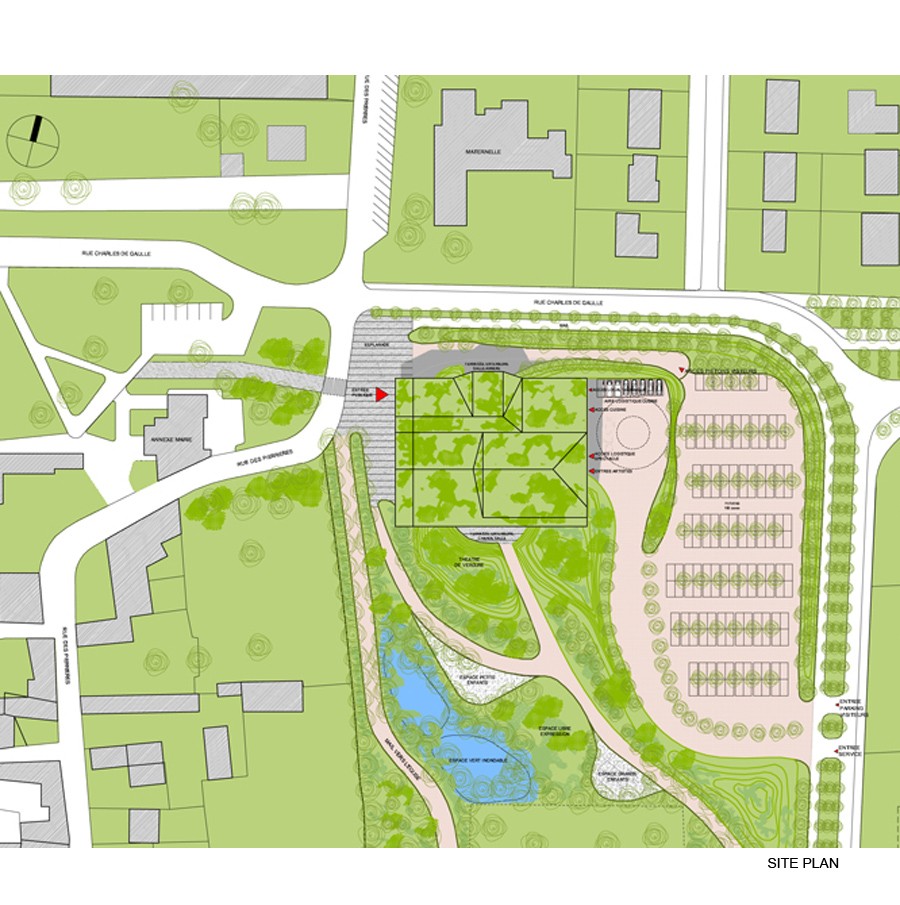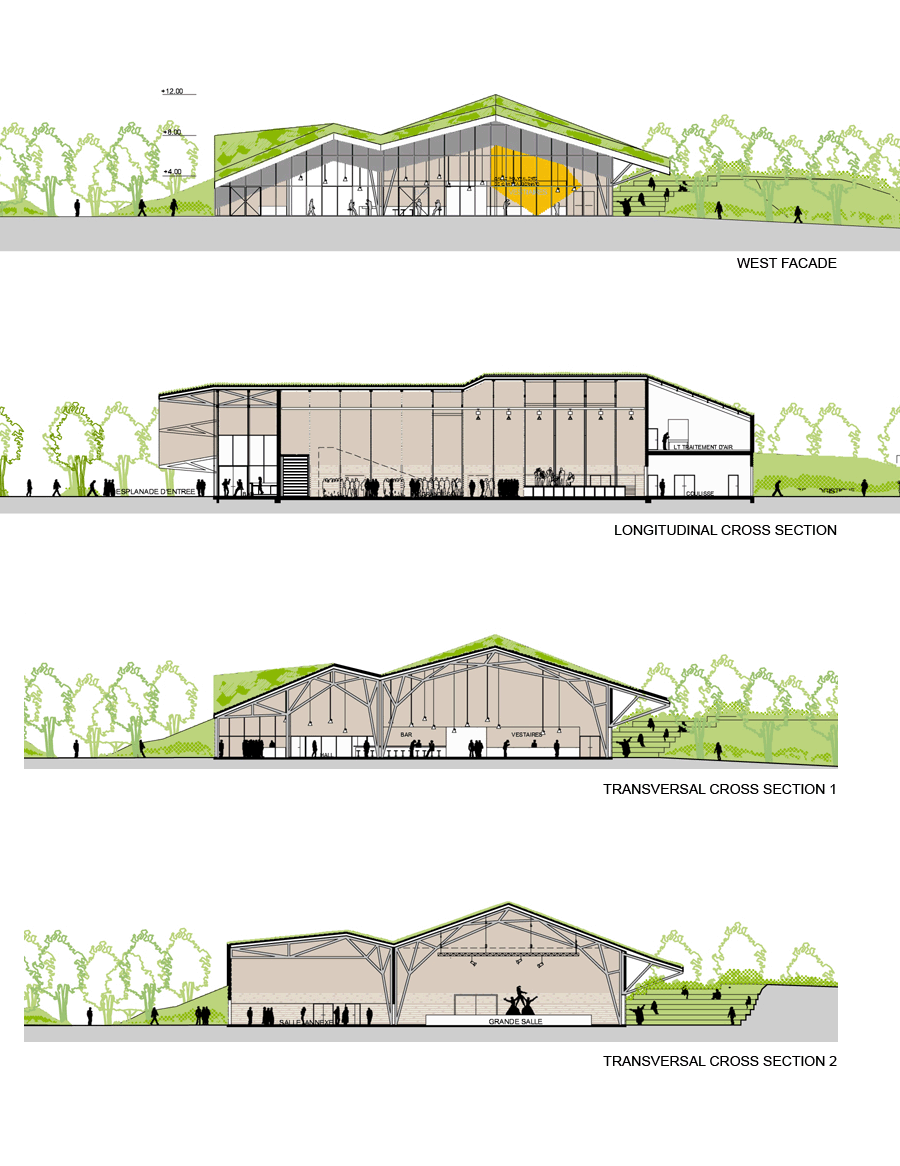Our feeling is that a cultural building destined to a varied public, must be defined by a strong architectural features while respecting the existing urban forms. We are proposing a « landscape » building which, while structurally referenced to some typical farms, is also giving a contemporary reinterpretation.
The parc is structured by planted bunds, 2m high, which organise the space. Thus the acces, the parking, the playing ground and the aquatic space are clearly distinct.
The roof slopes are entirely planted creating a continuity with the landscape. Interior local are densely and rationally organised. The West facade is « displaying » the entrance hall in its length. The polyvalent room opens to the South looking at the parc where a large roof overhang could shelter outdoor activities.
The building's traditionnel architecture refences are to be read in its apparent wood structure, its typical facade facings and its wooden sheathing. It all creates a warm and cosy atmosphere.
It a strong tool dedicated to multiple kinds of performances : all technical, scenographic and acoustic measures have been taken to assure an easy and comfortable public use.
A notre sens, la vocation culturelle du nouvel équipementdoit s'exprimer au travers d'une architecture d'une identité forte en respect des formes urbaines existantes. Nous vous proposons un bâtiment paysage qui, bien que très contemporain, fait référence à des formes anciennes réinterprétées.
Le parc est structuré par des merlons plantés, d'environ 2 mètres de haut, qui organisent l'espace. Les accès, le parking aérien , le théâtre de verdure sur lequel s'ouvre la salle polyvalente, l'espace jeux enfants et l'espace aquatique sont ainsi clairement circonscrits.
Les pans de toiture de la salle sont intégralement recouverts de végétation et s'inscrivent dans la continuité des mouvements de terre qu'ils prolongent. A l'intérieur les locaux sont organisés de façon rationnelle et particulièrement compacte. La façade ouest, entièrement vitrée,elle donne à voir le hall d'accueil qui s'étire sur toute sa longueur. La salle polyvalente s'ouvre au sud sur le parc et un large débord de toiture permet d'abriter les activités extérieures.
Avec sa structure en bois massif laissée apparente, ses parements de façade et intérieurs en bardeaux de bois, le bâtiment fait référence à des formes traditionnelles tout en leur donnant une nouvelle écriture.
C'est un outil performant dédié au spectacle sous ses formes les plus variées; toutes les dispositions techniques, scénographiques, acoustiques ont été prises pour garantir une facilité d'usage et une qualité d'accueil pour le public, les artistes et les techniciens.
Anne-Françoise Jumeau + Emmanuelle Marin + David Trottin/ PERIPHERIQUES ARCHITECTES
Stéphane Razafindralambo
Adrien Piedbourg, Vania Léandro, Alfredo Luvison, Maud Armagnac, Triana Rodriguez Castro
BET TCE-ECO-HQE-VRD: Iosis Centre-Ouest
BET acoustique: Peut'z & Ass.
BET scénographie: Labeyrie & Ass.
BET cuisiniste: Alma Consulting
Images de synthèse: Autre image
Community of Chateaubernard
A polyvalent theater hall and site planning
A polyvalent theater hall with 650 seats and the possibility of 1000 standing places, an adjoining hall of 150 m² and an office space with catering hall, exteior theater space with landscape treatment intervention, a parking with 150 places and service area
2 063 m² SHON (net floor area)
rue des Prierrères, Chateaubernard (16)
