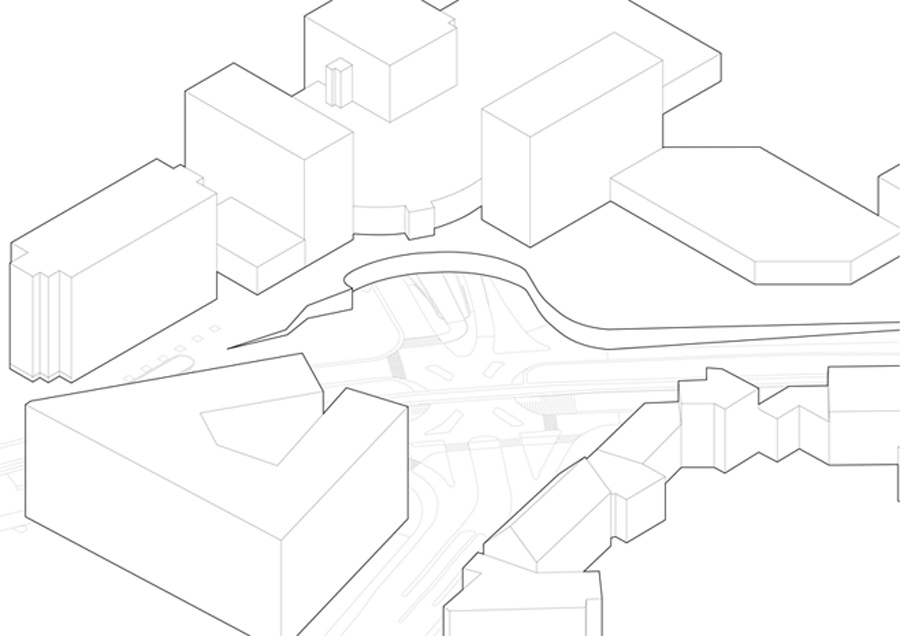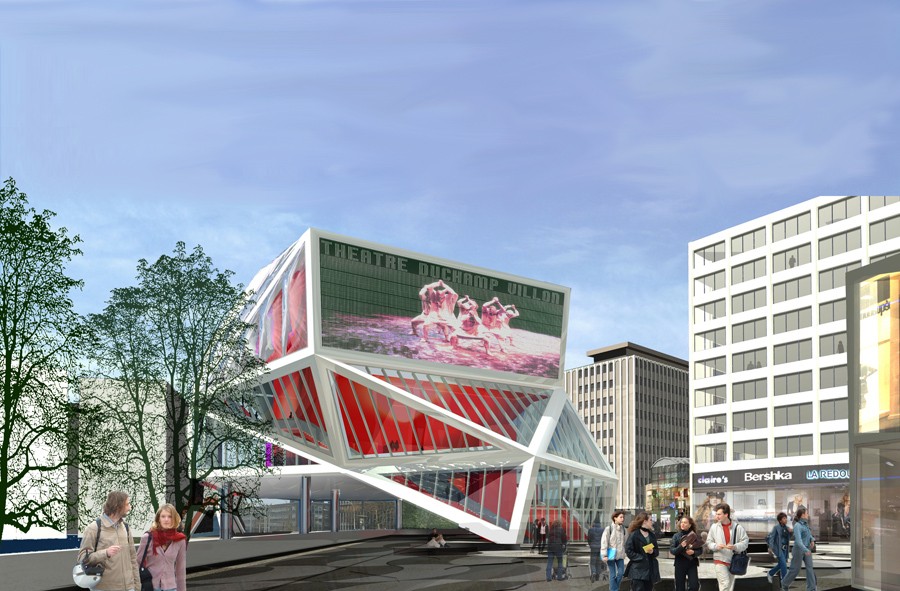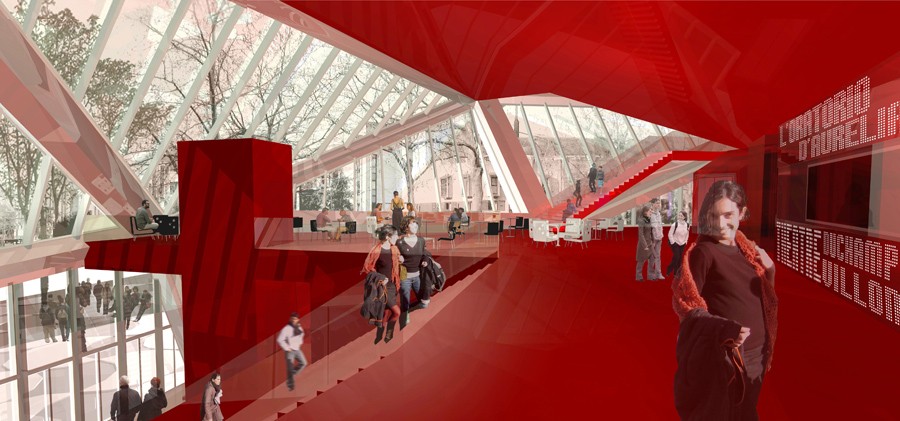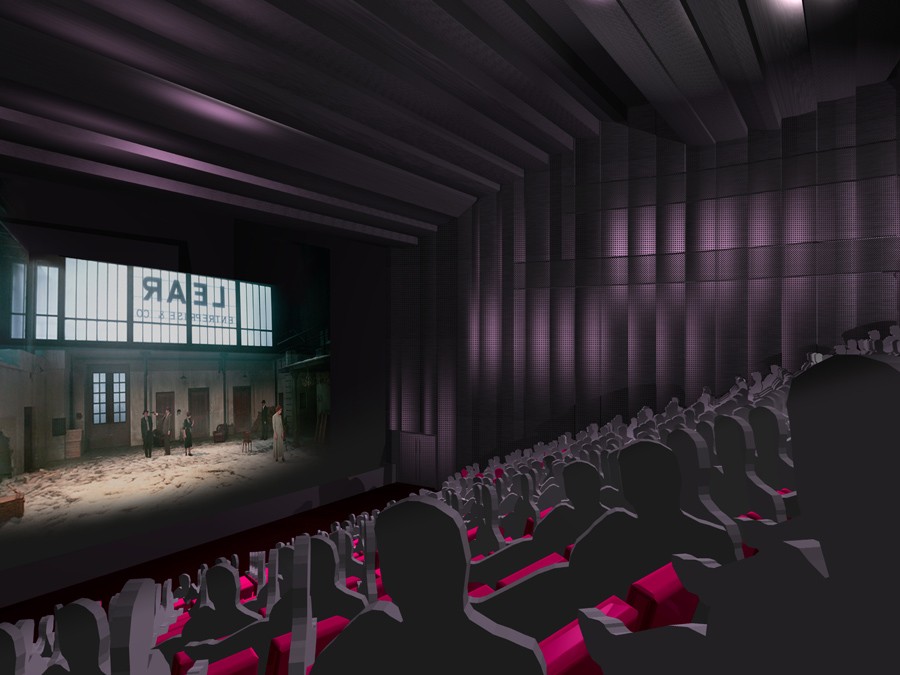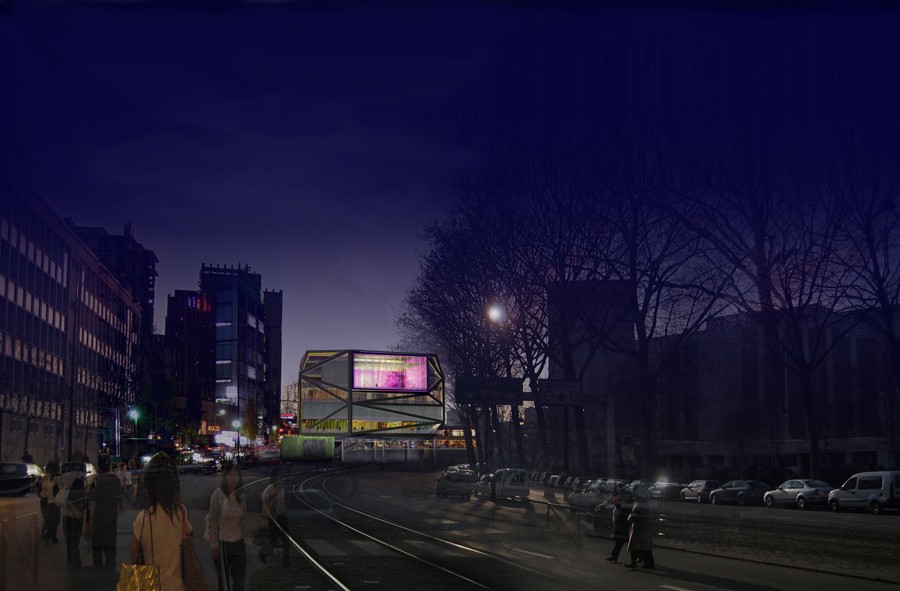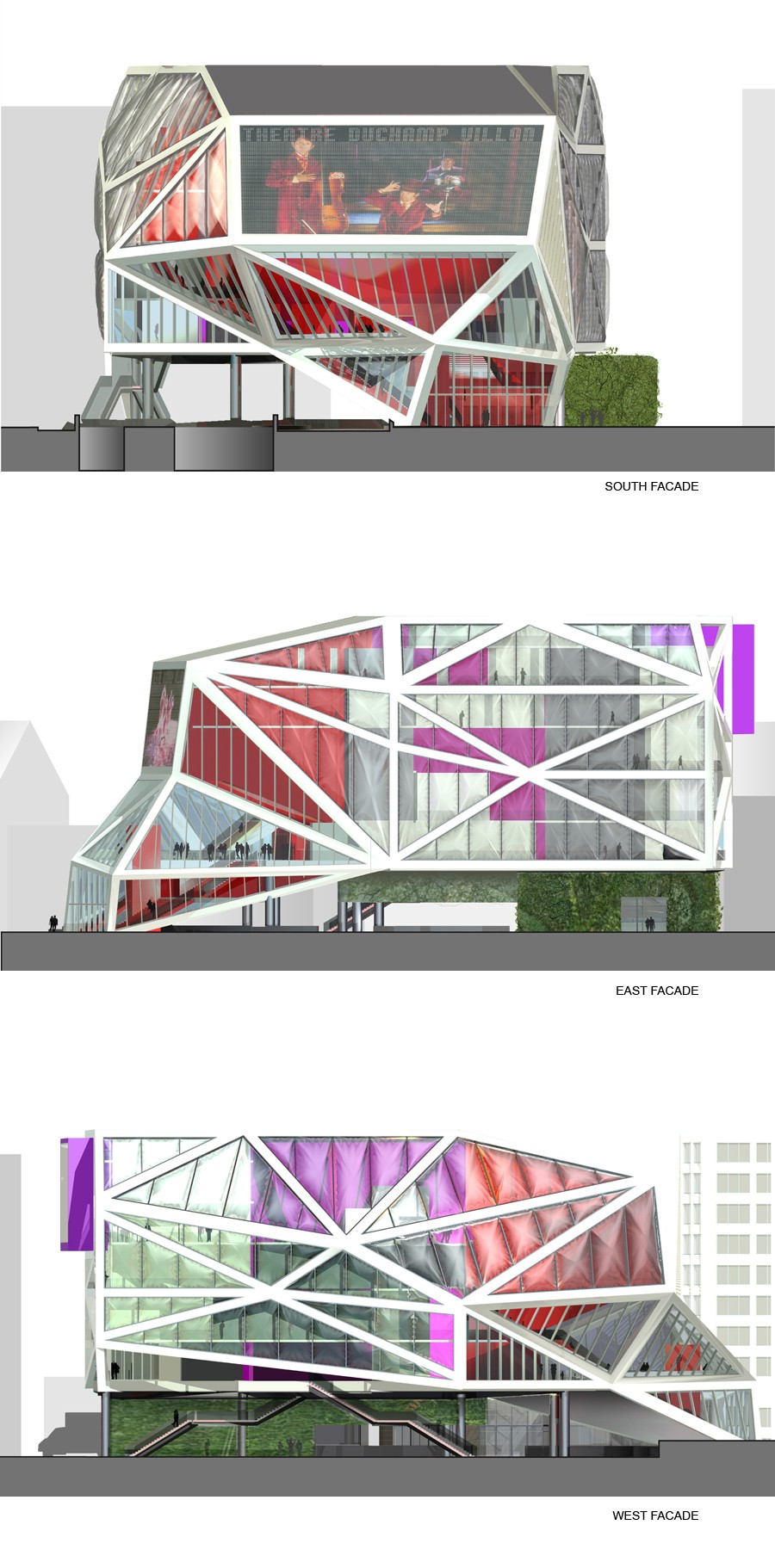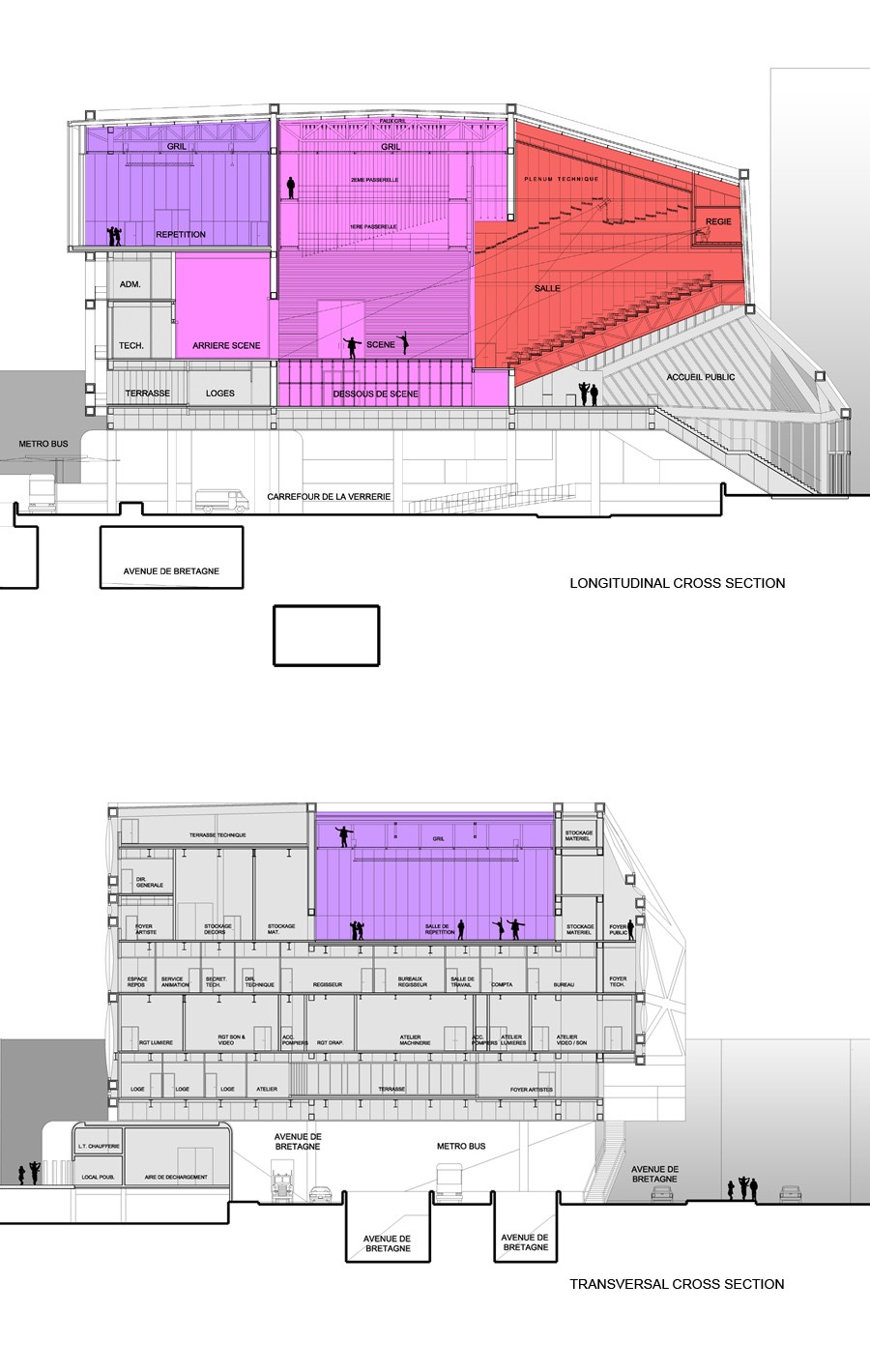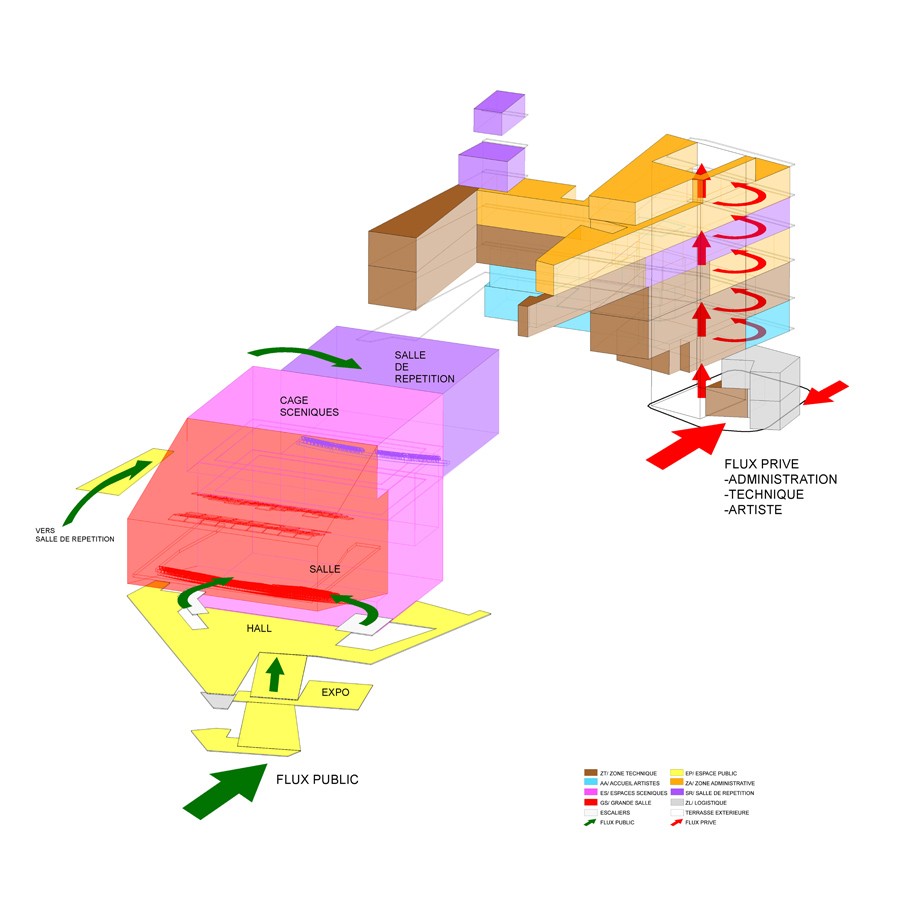A theater opened to the city, the city opened to the theaterOur suggestion places the theater in the axe of Bretagne avenue. It is supposed to act as an urban landmark by its implantation and its architectural language. Thus, the proud repetition hall as well as the monumental entrance hall are conceived like real urban windows that would show to the public space the life inside the theater. On the contrary, the internal organization is to offer its occupiers some exceptional panoramas over Rouen. Right from the hall, the public pathway would offer an overhanging view to the new square and would continue into a processing situated on the facade, leading to the repetition hall. The private spaces would benefit from the facade circulations and thus, the different foyers, situated on the angle of the building, could also enjoy the clear view. Architectural positionThe building is based on a "hard structural pit" including the theater halls, the scene and the repetition hall. The rooms around the scene are very densely disposed decreasing progressively as they approach the hall. The whole would be contained in a metallic "exostructure" unifying the building.The building would be laid on a series of judiciously positioned posts. Covered in stainless-steel envelope they would reflect the environment disappearing in the urban context.
Un théâtre ouvert sur la ville, la ville ouverte sur le théâtre
Notre projet place le nouveau théâtre dans la perspective de l'avenue de Bretagne. Il doit devenir Rive Gauche, par son implantation et son traitement architectural, un repère urbain de premier ordre. Ainsi la salle de répétition en saillie ainsi que le hall d’entrée monumental, sont conçus comme de véritables fenêtres urbaines qui donnent à voir la vie du théâtre depuis l’espace public.
A l’inverse, l’organisation interne du bâtiment doit permettre d’offrir à ses occupants des vues et des panoramas d’exception sur Rouen. Le cheminement public offre une vue en surplomb de la nouvelle place depuis le hall ainsi qu’un cheminement en façade ouest pour atteindre la salle de répétition. Les espaces privés bénéficient de certaines circulations en façades et les différents foyers se situent en angle du bâtiment. Ils offrent ainsi une vue très dégagée.
Parti Architectural
Le bâtiment est composé d’un "noyau dur structurel" comprenant les salle+scène+salle de répétition. Les locaux autour de la scène sont très denses et s’estompent progressivement en direction de la salle. Une "exostructure" métallique les contient et unifie le bâtiment.
Le bâtiment repose sur un ensemble de poteaux judicieusement positionnés. Revêtus d’inox, ils refléteront l’environnement et disparaîtront dans le contexte urbain.
Emmanuelle Marin + David Trottin + Anne-Françoise Jumeau/ PERIPHERIQUES ARCHITECTES
Town of Rouen
Reconstruction of the Duchamp-Villon space
5 400 m² SHON (net floor area)
Rouen Saint-Sever
