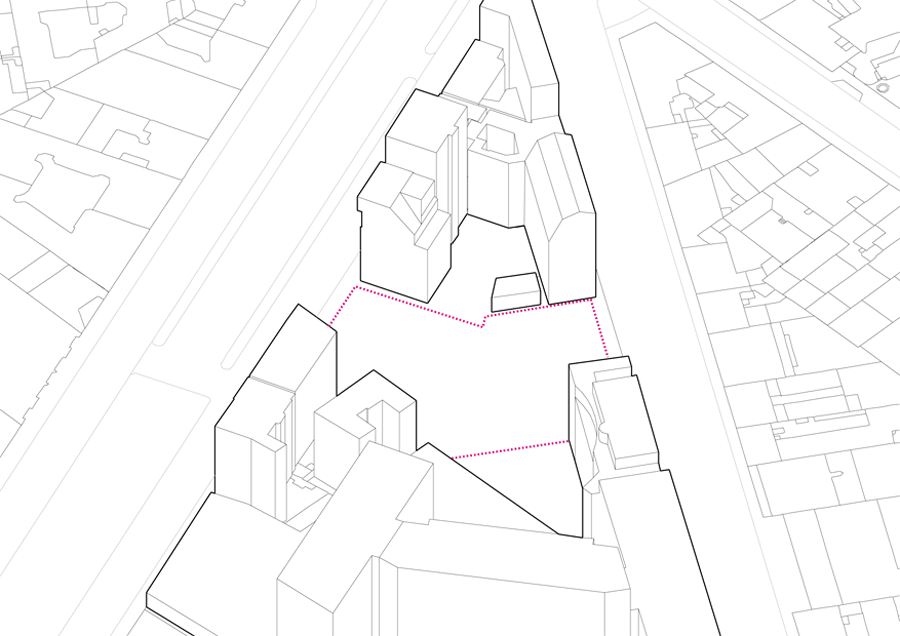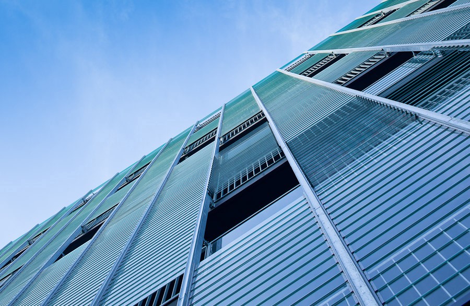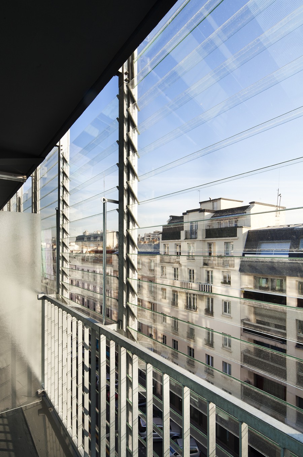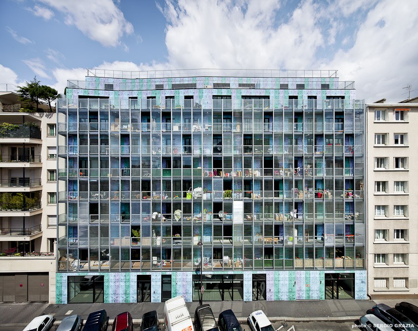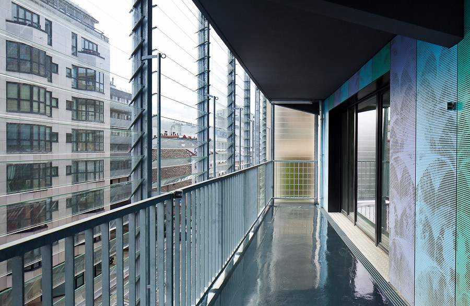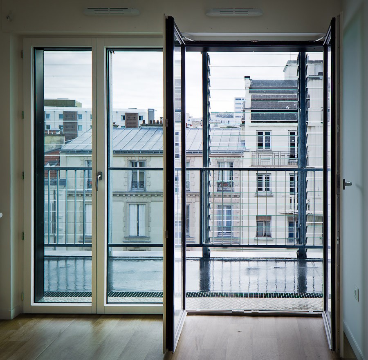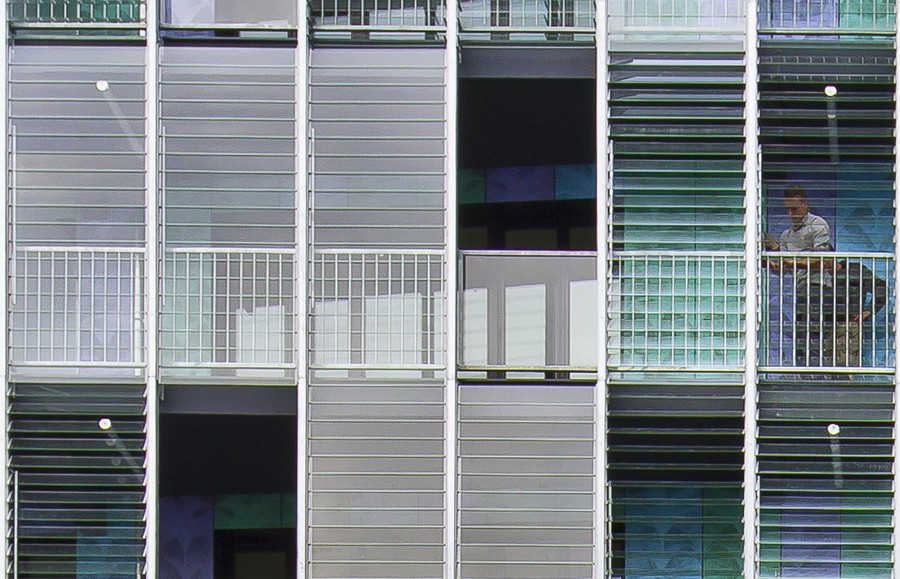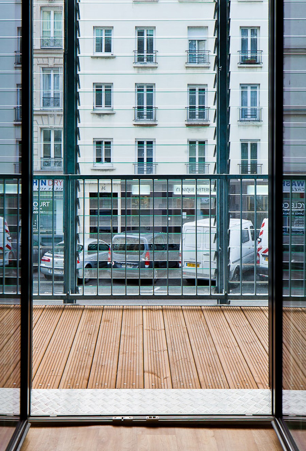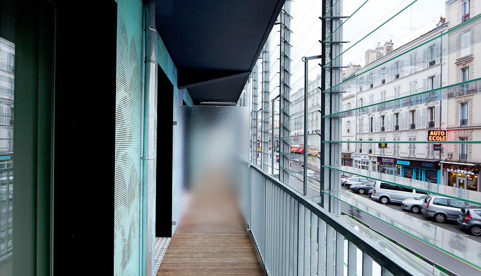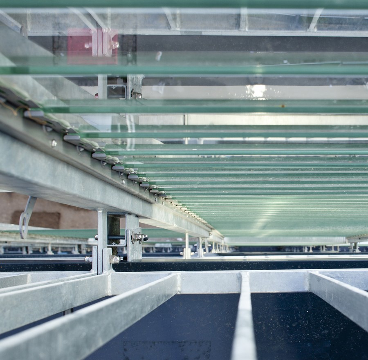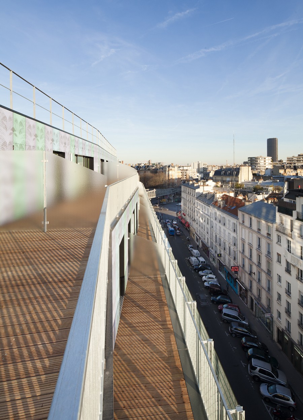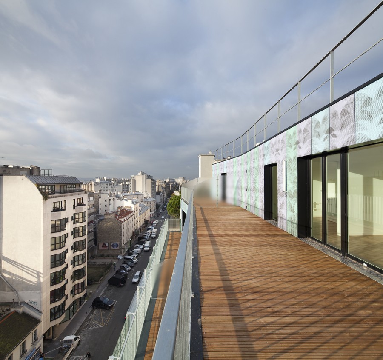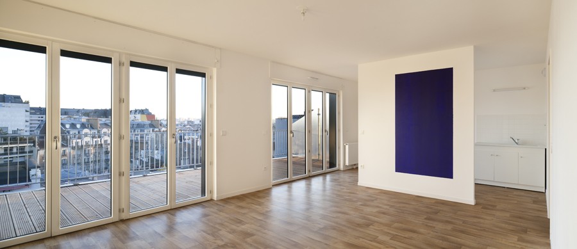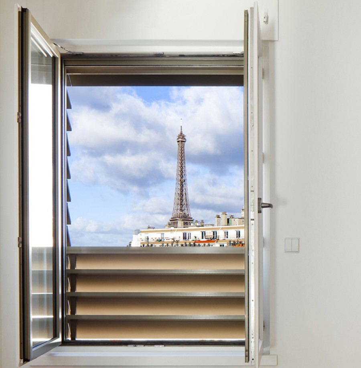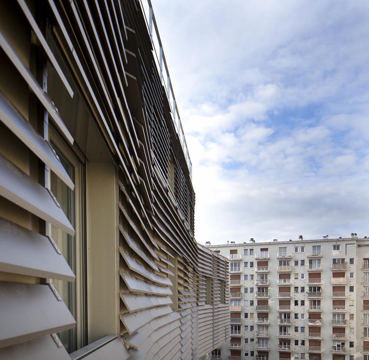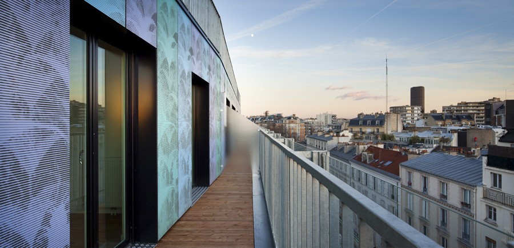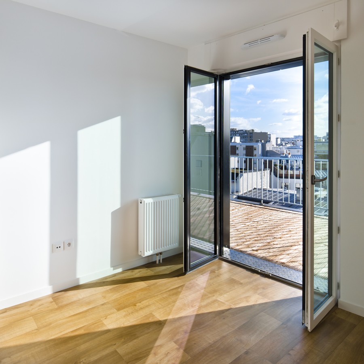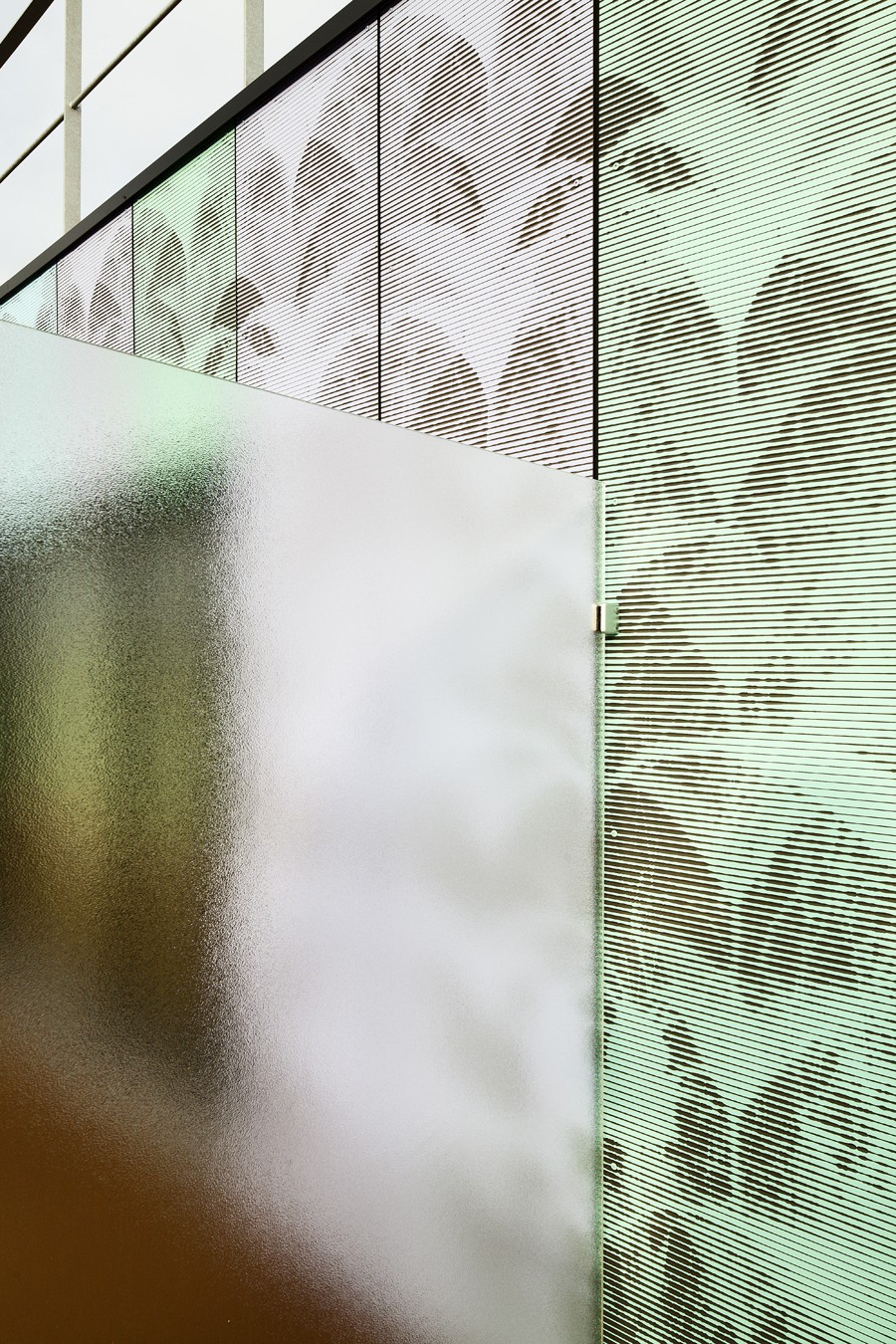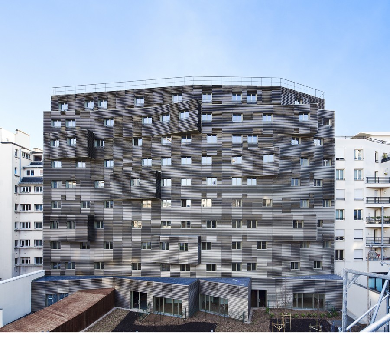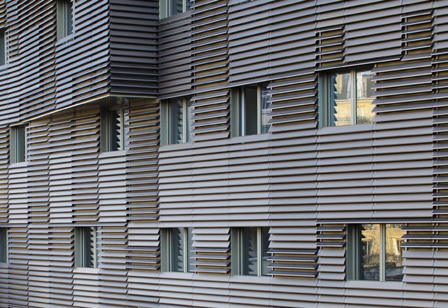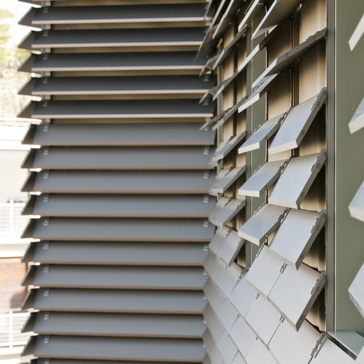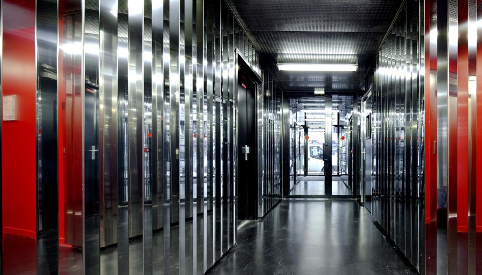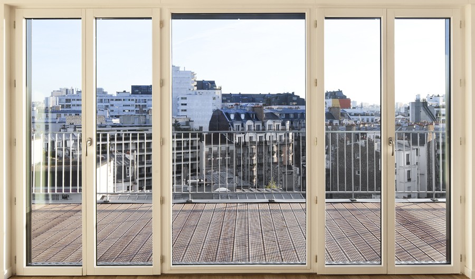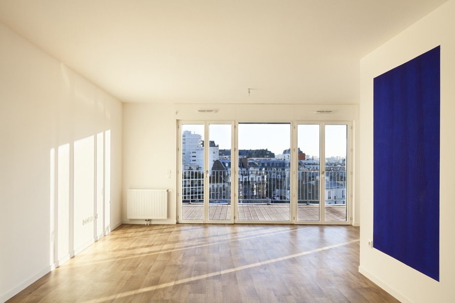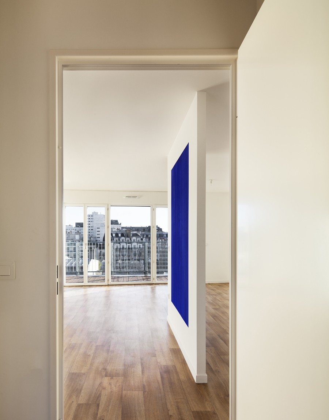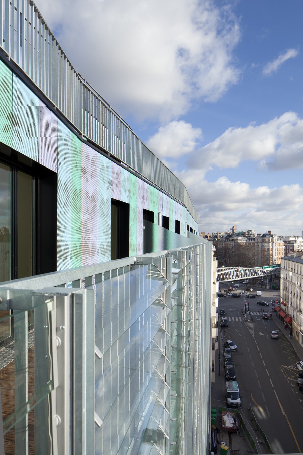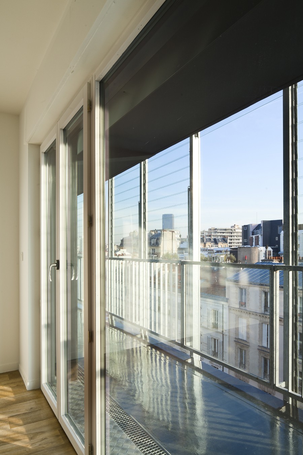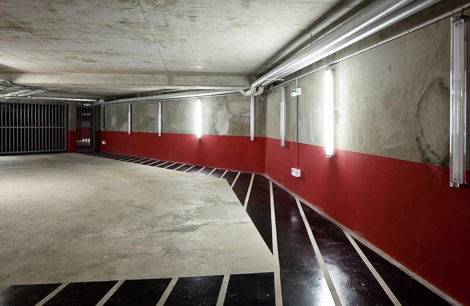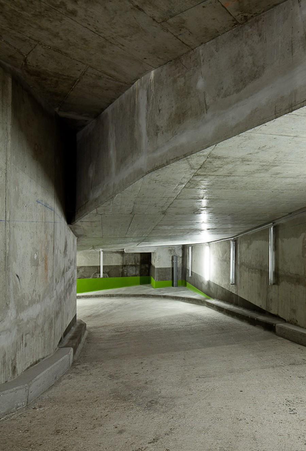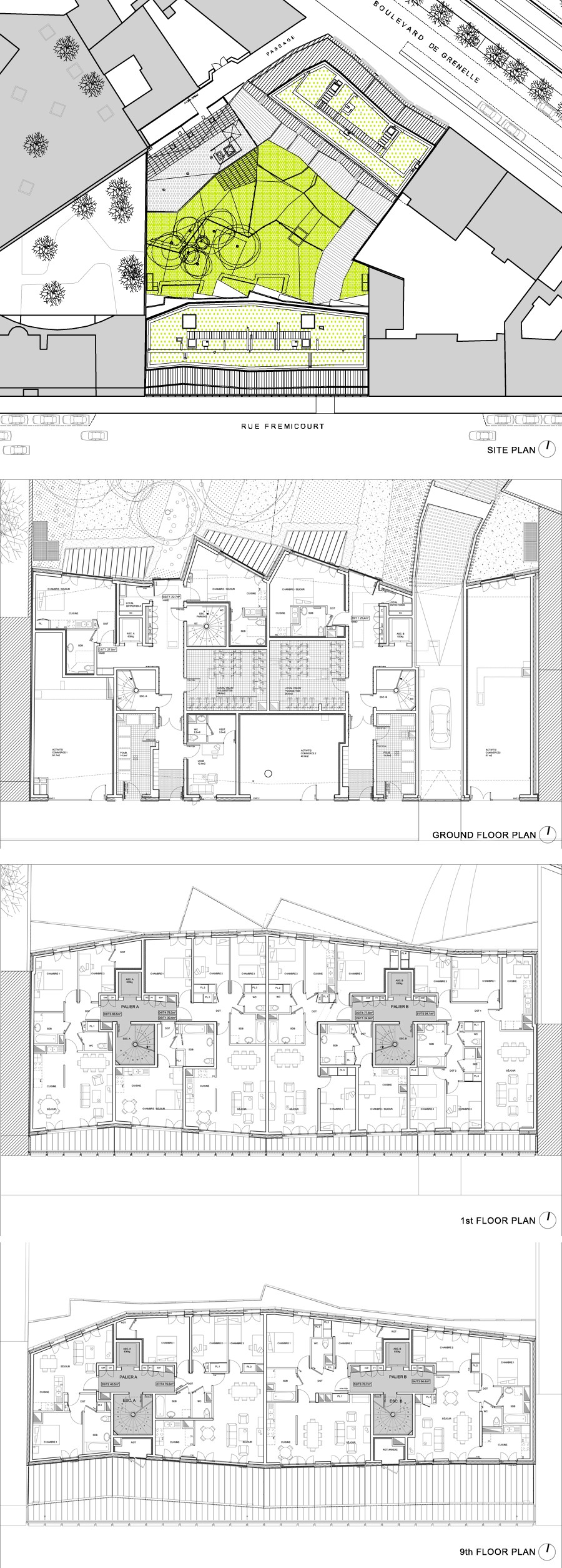The plot allotted to the project is situated between Fremicourt street and Boulevard de Grenelle. It is exceptional by its orientation and its center which is in continuity with the neighbouring gardens. In order to achieve a Low Energy Consumption Building in Paris, it is fundamental to recon on important technical plans of action.The position of the building's body on the boulevard (nine levels high) and on the street (ten levels high) is planned in a way to allow housing units with a double exposition. Their south end is extended by loggia spaces with pleasant views. Beyond the general implantation question, the proposed working drawing of the building is adapted to the context's constrains.The facades are creased in order to exploit at best its exposition and to mark the opening to the surrounding free spaces. The program's particularity is that the same operation unites social housing as well as private housing units. Thus, we have imagined to treat the facades in a common way but with some declension.The four facades, isolated on the interior, have been enveloped in an openwork horizontal sheathing elements - using glass for the Fremicourt side, anodized aluminium and wood for the garden side, and finally enamelled terracotta for the Boulevard de Grenelle side.
La parcelle dévolue à cette opération située entre la rue Frémicourt et le Boulevard de Grenelle est exceptionelle par son orientation et son coeur d’ilot en continuité des jardins voisins. Dans ce contexte, réaliser à Paris un bâtiment BBC sans faire appel à des dispositifs techniques lourds a été possible. La position des corps de bâtiment sur le boulevard (R+8) et sur la rue (R+9), autour d’un jardin central, a conduit à orienter le projet vers des logements traversants prolongés par de grandes loggias, bénéficiant d’une exposition plein sud et de vues agréables. Au delà de la question générale de l’implantation, l’épure des bâtiments proposée s’adapte aux contraintes de l’environnement. Les facades ont été « plissées » pour exploiter au mieux les résultats des héliodons et marquer l’ouverture sur les espaces libres alentours. L’enjeu des deux types de programme social et privé dans une même opération nous a conduit à imaginer pour le traitement des façades un principe architectural commun avec des déclinaisons. Les 4 façades, isolées par l’extérieur, ont ainsi toutes été habillées de vêtures constituées d’éléments de bardage horizontaux à claire voie, déclinés en verre côté rue Frémicourt, en aluminium anodisé et en bois côté coeur d’îlot, et en terre cuite émaillée argentée côté boulevard de Grenelle et multicolore pour la crèche 30 berceaux implantée en coeur d’îlot.
Anne-Françoise JUMEAU ARCHITECTES / Périphériques
avec Emmanuelle MARIN + David TROTTIN Architectes / Périphériques
Stéphane RAZA
Vania LEANDRO, Julie-Laure ANTHONIOZ, T. PAULY, E. REIFFERS, G. GUERRY, X.WANG, S. BONANNI, V. NODALE, G.PLASSON, C.PORTO, A. THIERRY
BET : Sibat, Franck Boutté Consultants
Crédits Photographiques : Luc Boegly et Sergio Grazia
PARIS HABITAT
54 social housings (4400 m² ) for Paris Habitat at rue Fremicourt, 3 groundfloor commercial locals, common underground parking
Low energy consumption building (BBC) corresponding to Plan Climat, energy consumption lower than 50 kWh/m²/year, label H&E Effinergy - 30%/ Paris Habitat Charter "Chantier Propre" (ongoing studies)
4 400 m² SHON (net floor area)
Rue Frémicourt, Paris 15ème (75)
