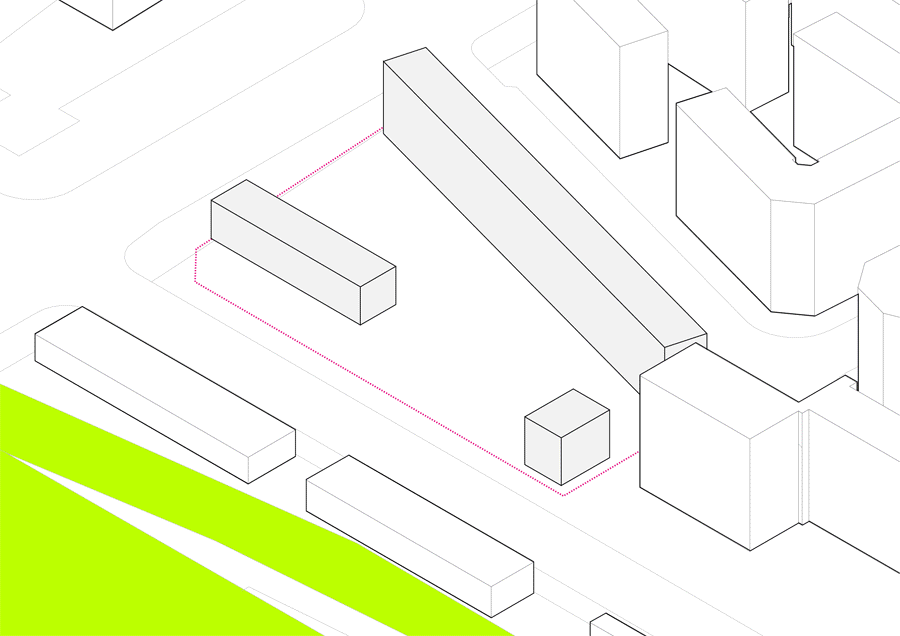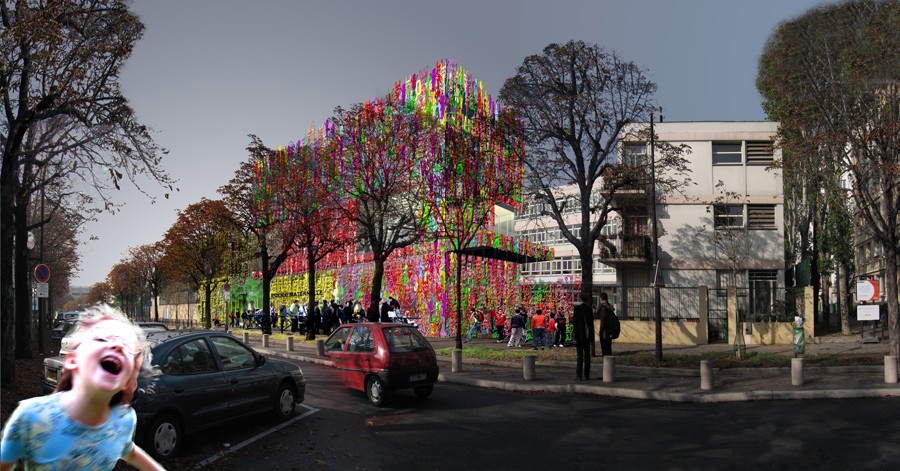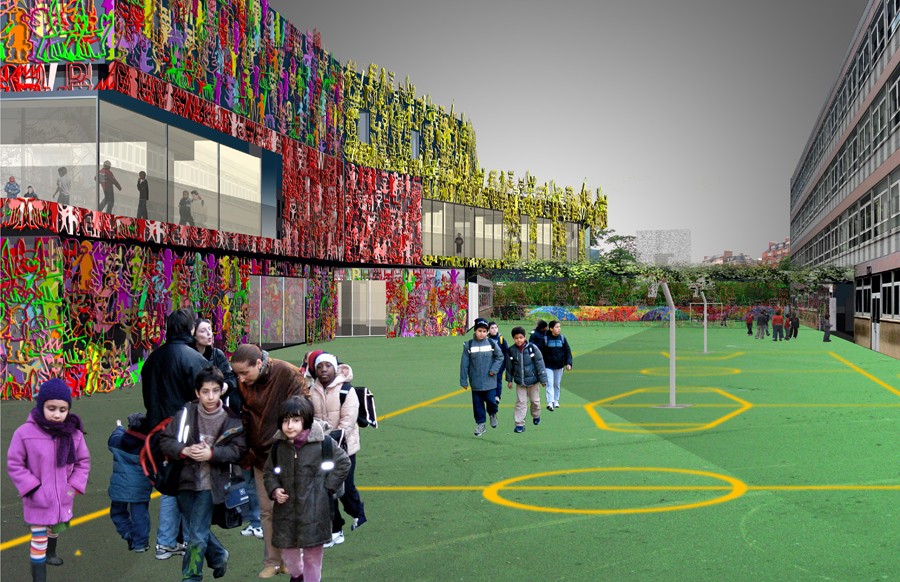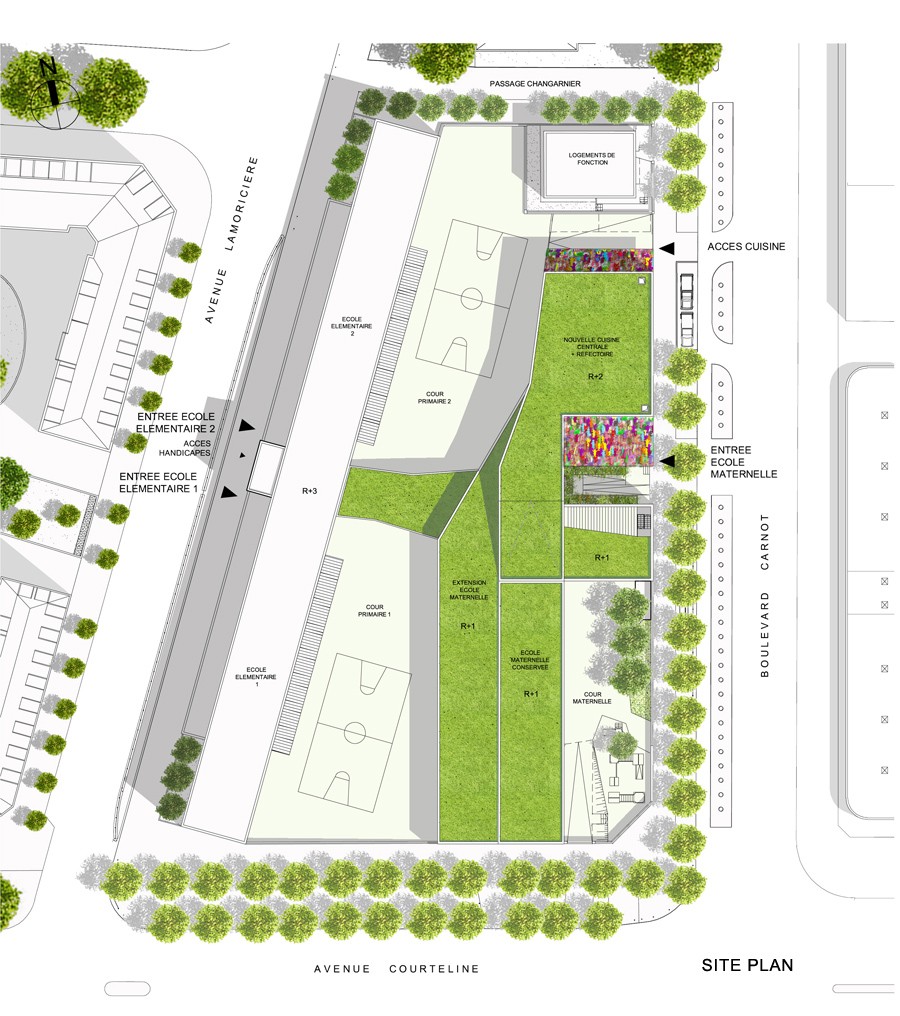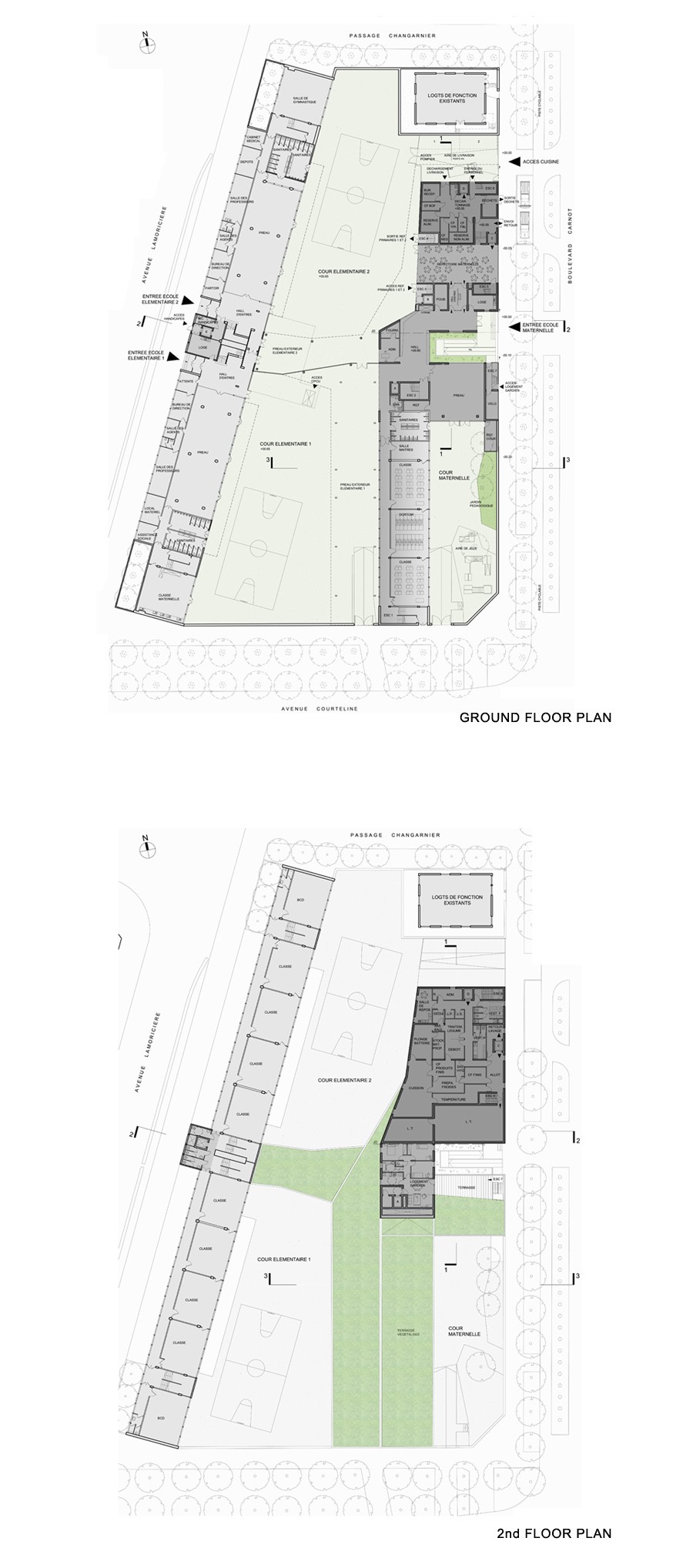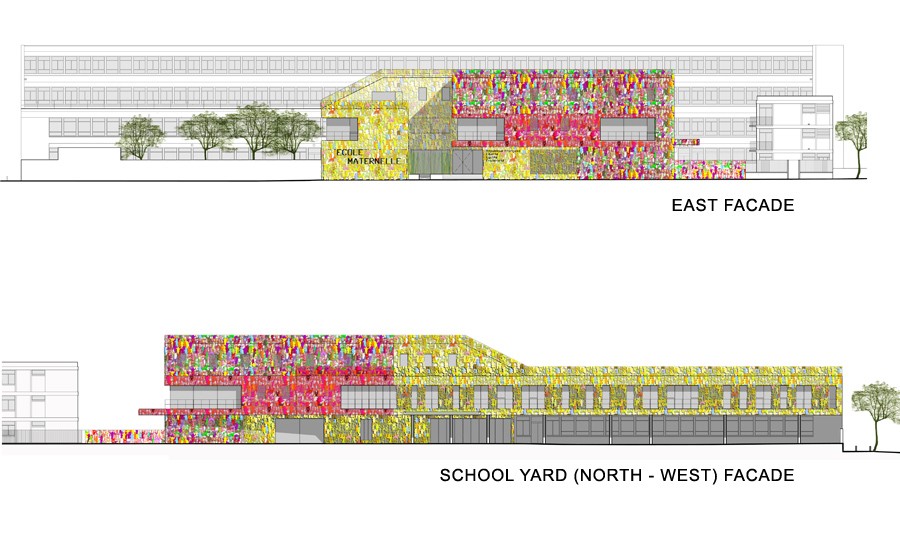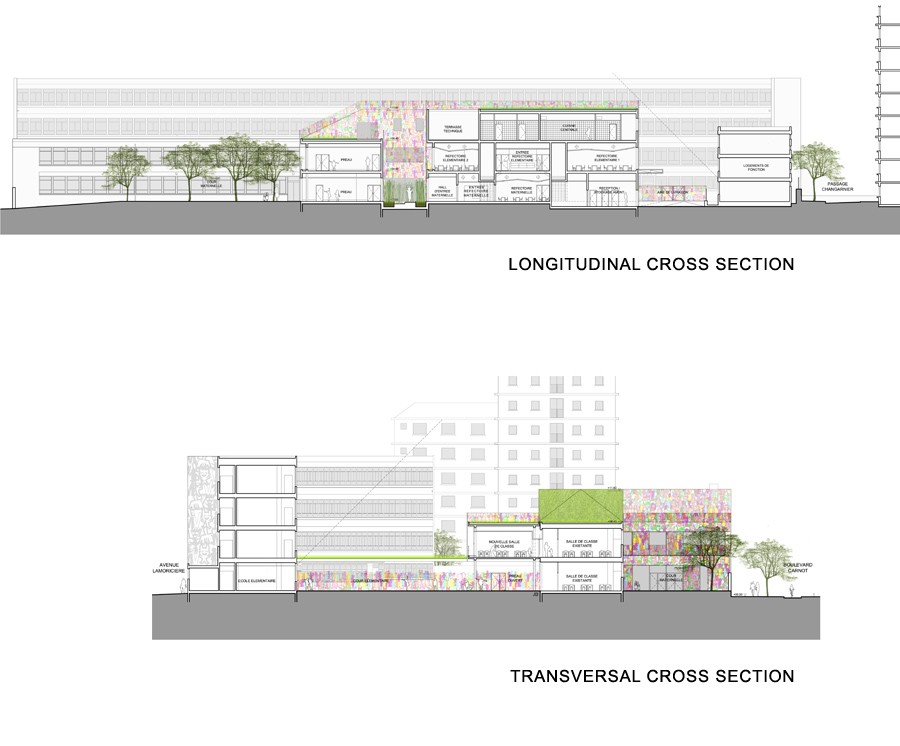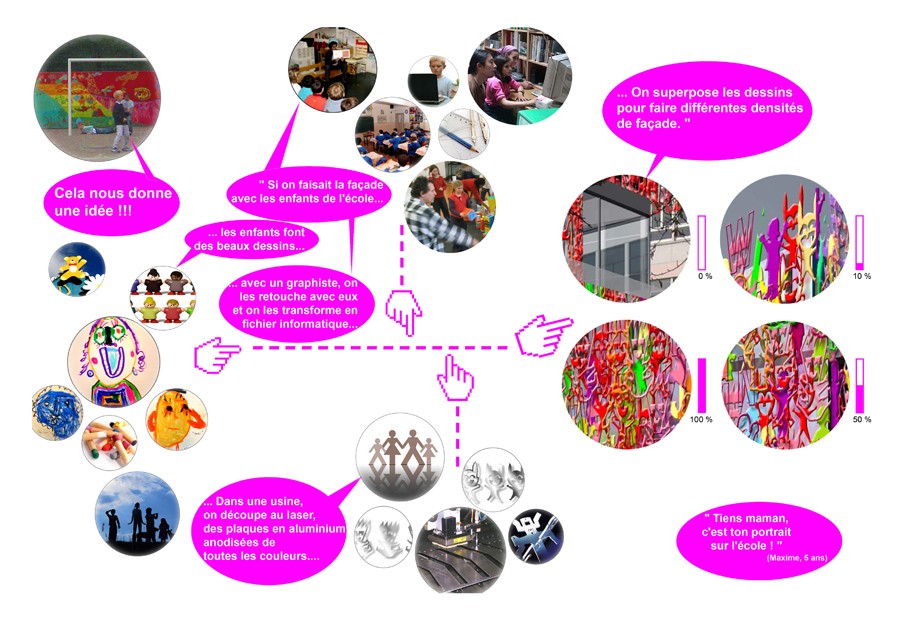In this school extension project, our proposition is trying to provide the equipment with more friendliness, more generosity, more joy. So many qualities that we find legitimate to meet together in an establishment dedicated to the reception and the training of the early childhood. Our choices in the space organisation, in the treatment of the interior and exterior spaces and in the treatment of the facades have been guided in a will to create a comfortable, sure and meaningfully welcoming building.
Our project takes the shape of an unit building that is stretching along the Carnot boulevard up to Courteline avenue. The extension of the nursery school, the refectories and the central kitchen are intergrated in a sculptural building with graphic and coloured facades. Its implantation multiplies the contact zones with the existing buildings which the extension also partially wraps.Observed from the elementary schools, the building gives a new facade to the nursery school. The elementary school classrooms are fully requalified.
From a functional point of view, the connections' and the circulations' treatment are the object of a particular care. The refectories access from the elementary schools is insured by sheltered routings, covered playgrounds and passages under the corbelled floors. The organisation of the central kitchen with its service zone on the ground floor and its preparation zone on the first floor, responds to a concern for a maximum functionality.
Dans ce projet d'extension d'un groupe scolaire, notre proposition cherche à apporter à l'équipement existant plus d'aménité, plus de générosité, plus de joie. Autant de qualités qu'il est légitime, à notre sens, de retrouver dans un établissement destiné à l'accueil et à la formation de la petite enfance. Nos choix en matière d'organisation des locaux, de traitement des espaces intérieurs et extérieurs, de traitement des façades ont été guidés par cette volonté de créer un bâtiment confortable et sûr, expressivement accueillant.
Notre projet prend la forme d'un bâtiment unitaire, qui s'étire le long du boulevard Carnot, jusqu'à l'avenue Courteline. L'extension de l'école maternelle, les réfectoires, la cuisine centrale sont intégrés dans un bâtiment sculptural aux façades graphiques et colorées., qui multiplie les zones de contact avec les bâtiments existants qu'il enveloppe en partie. Ce bâtiment redonne une nouvelle façade à l'école maternelle depuis les écoles élémentaires. Les espaces des cours élémentaires sont complètement requalifiés.
D'un point de vue fonctionnel le traitement des liaisons et des circulations a fait l'objet d'un soin tout particulier. L'accès aux réfectoires depuis les écoles élémentaires se fait par des cheminements abrités, des préaux aménagés sous auvent et sous les encorbellements des étages. L'organisation de la cuisine centrale, avec sa zone de desserte au rez-de-chaussée et sa zone de préparation à l'étage, répond à un souci de fonctionnalité maximale.
Emmanuelle Marin + David Trottin + Anne-Françoise Jumeau/ PERIPHERIQUES ARCHITECTES
Teddy Pauly
BET : INGEROP
Town of Paris
Partial restructing and extension of the Lamoricière school complex
3 300 m²
Avenue Lamoricière, Paris
