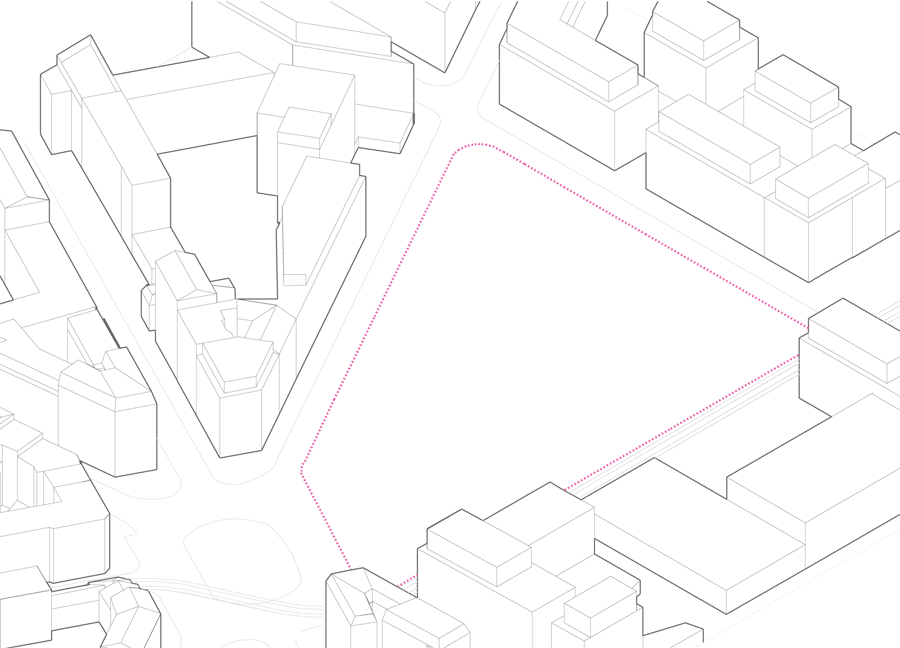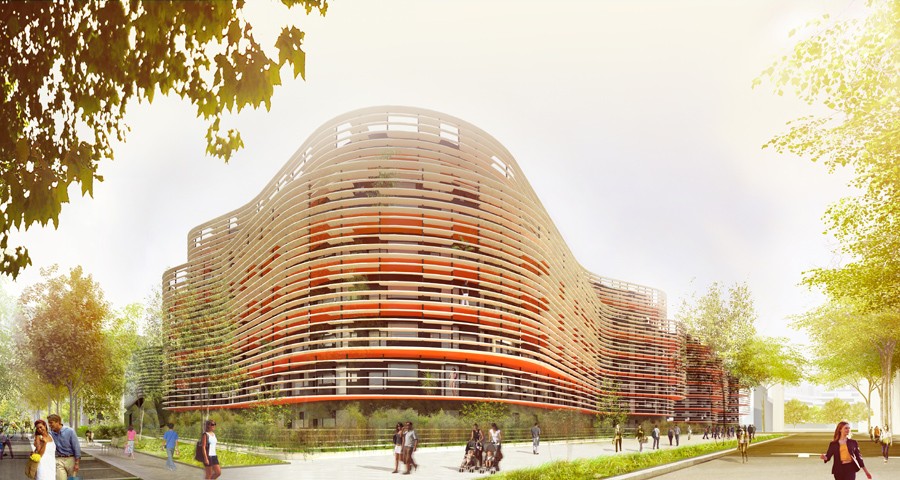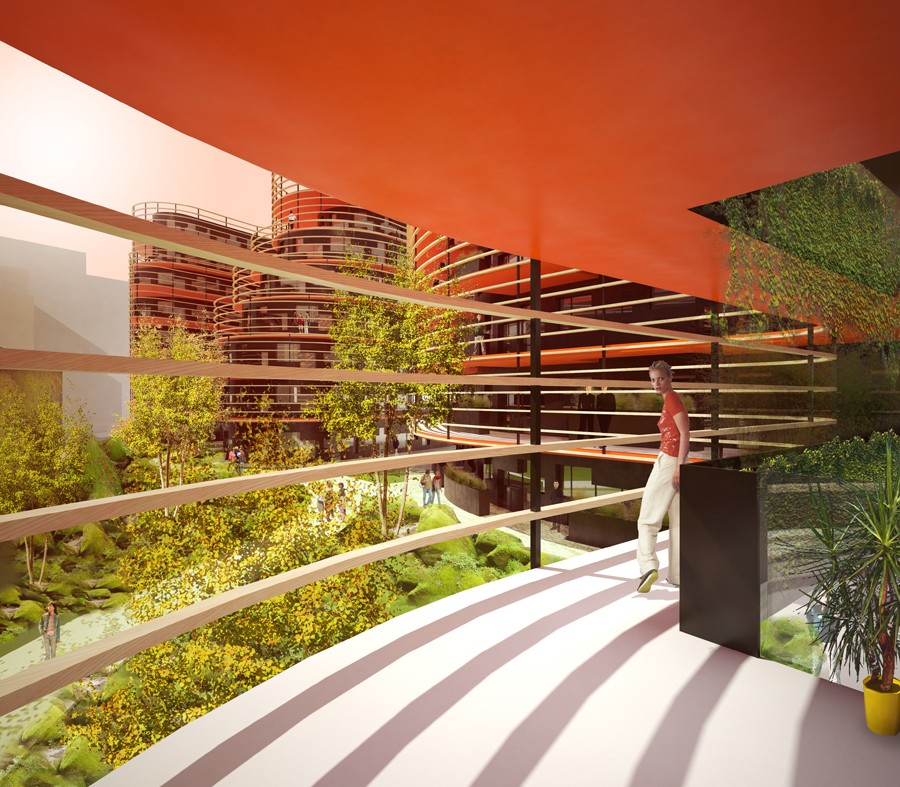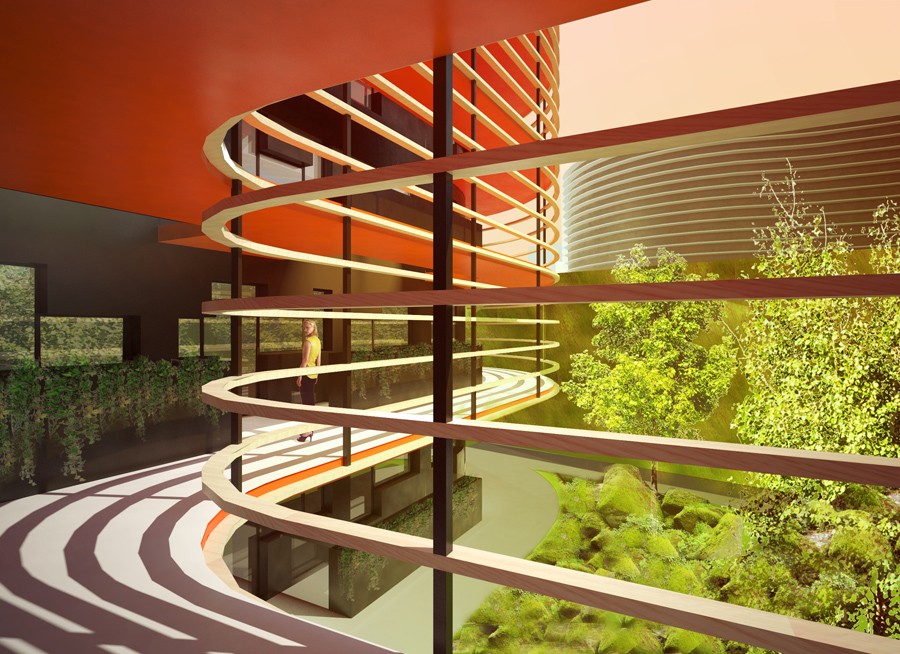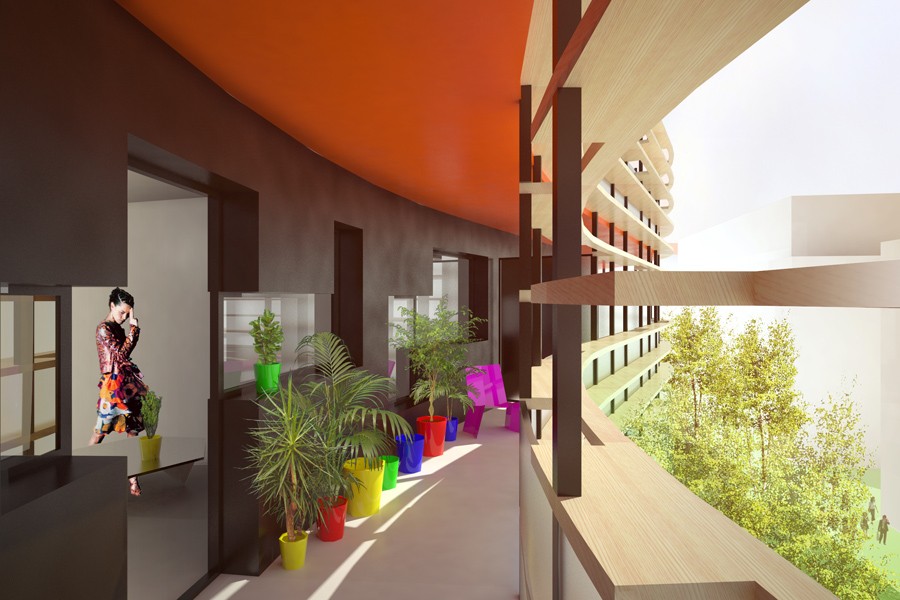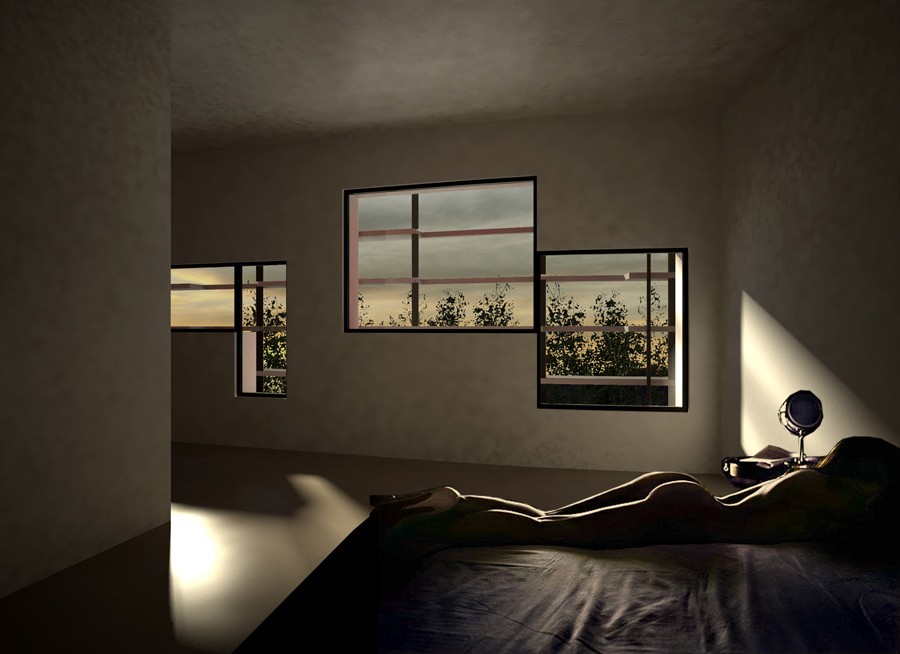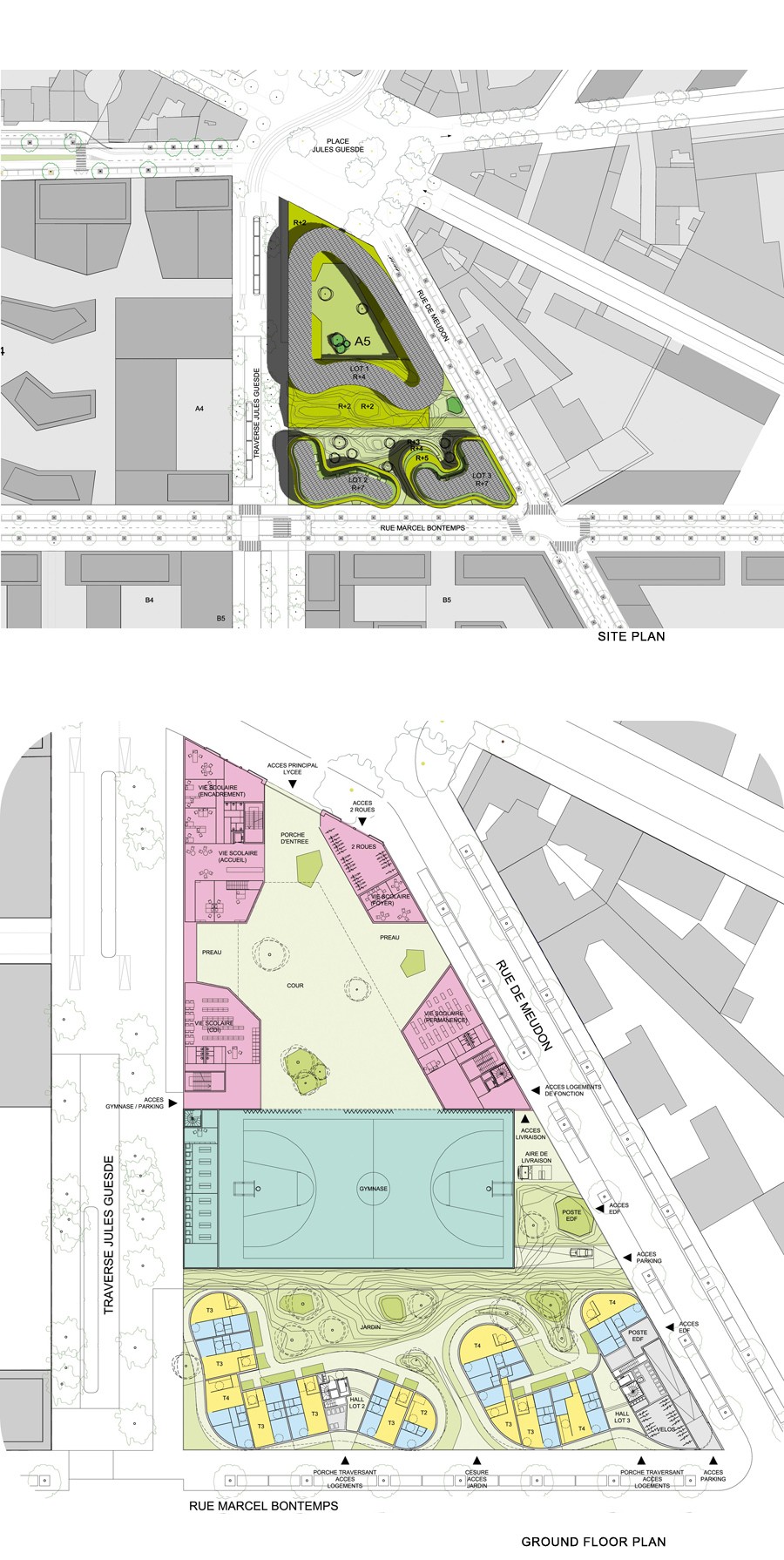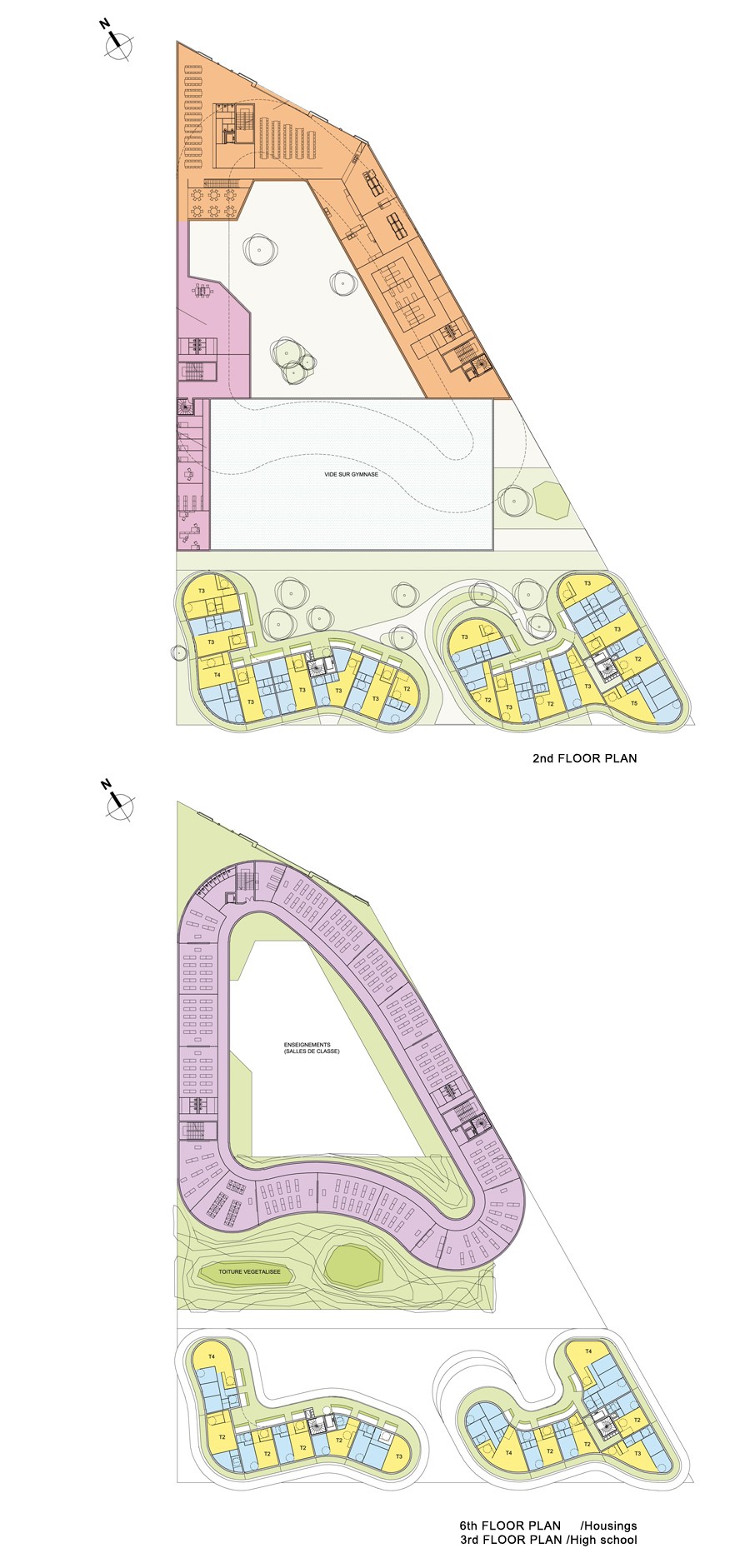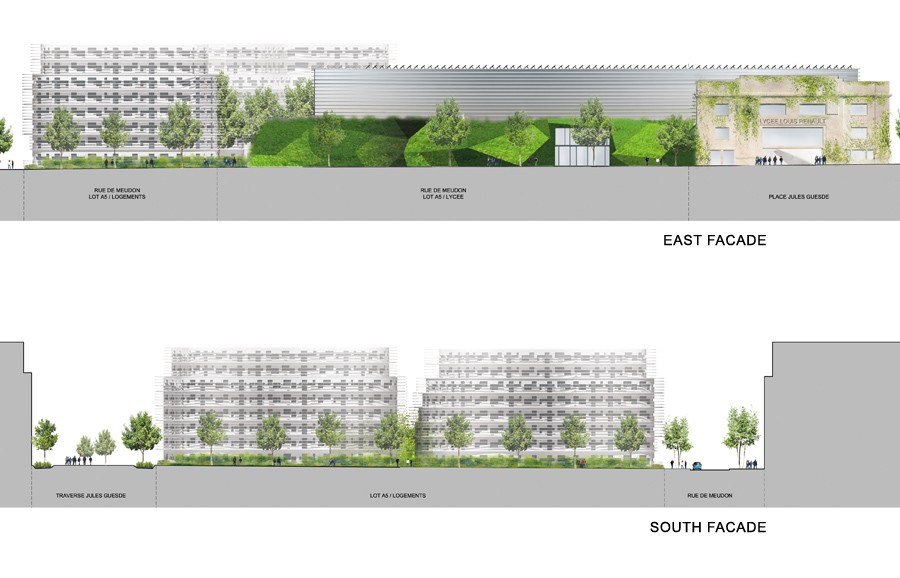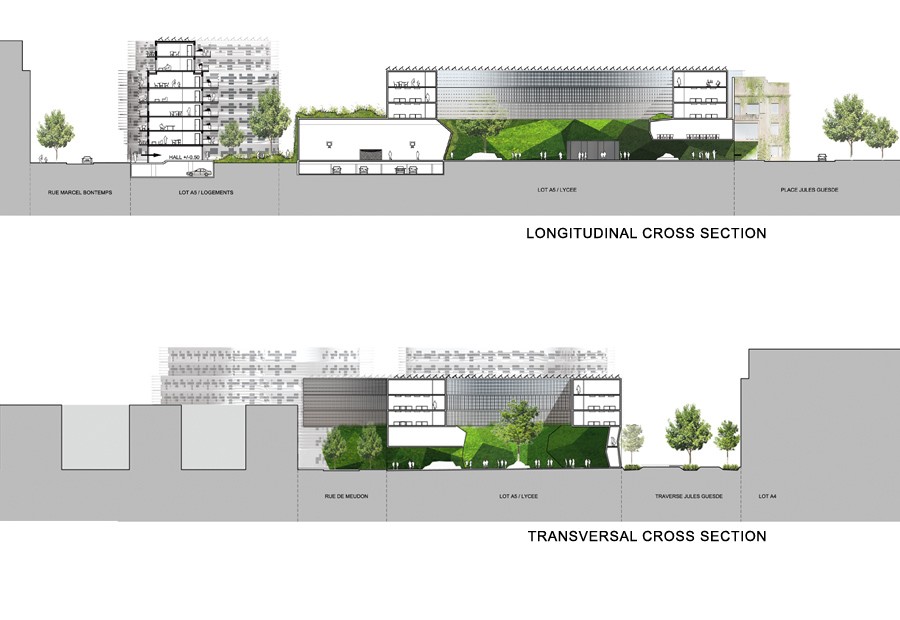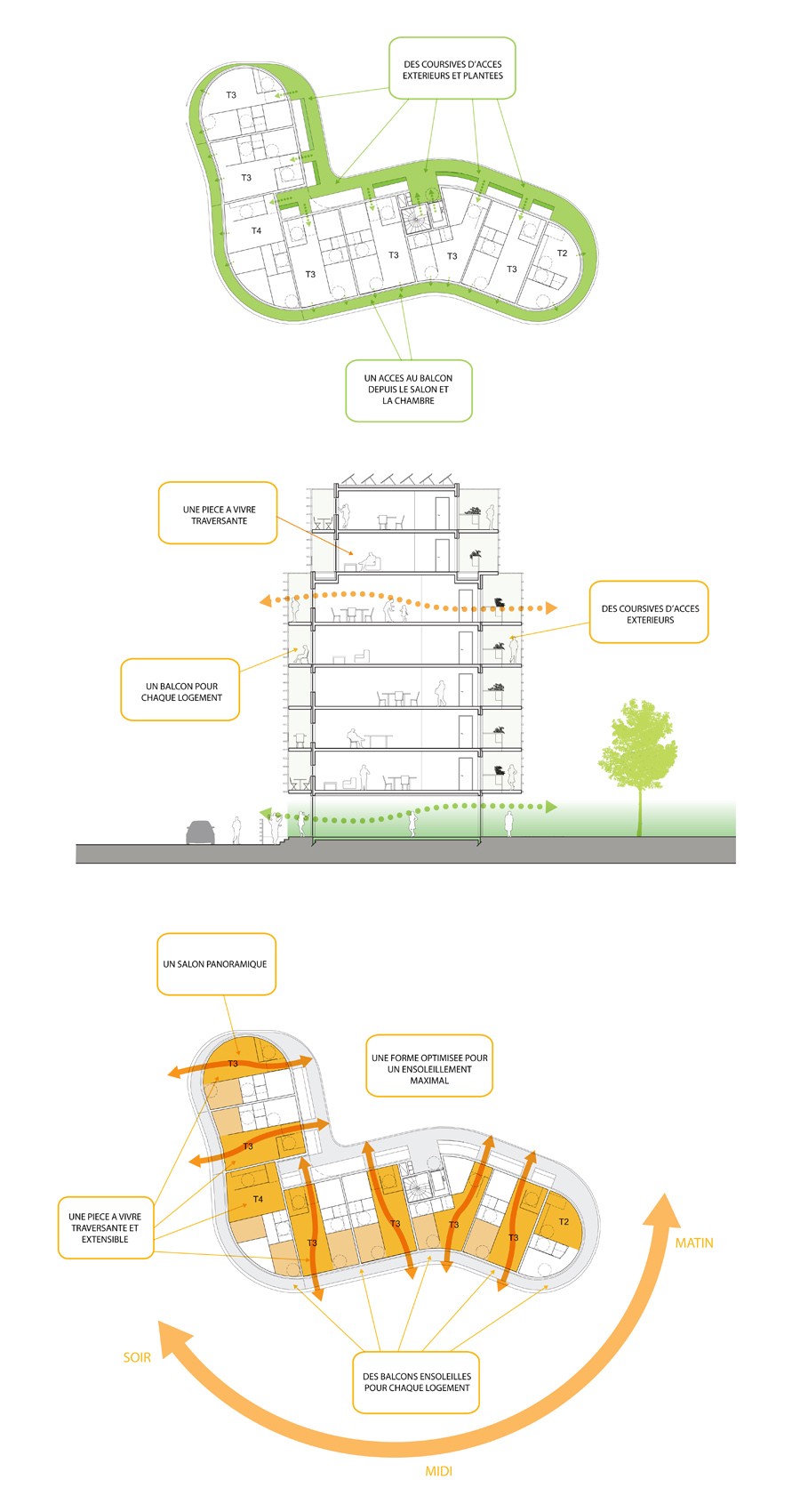Context
The plot on which we intervene, is divided into housings and equipment. A 10 000m2 highschool and a 9 400m2 housing building are sharing the block. The porosity which lays in the heart of all block planning concerns is somewhat difficult in our case.
Our ongoing and already done analysis of macro-blocks has led us to propose a solution where the buildings' shape and implantation are voluntarily very marked and imposing. This choice is a guarantee to face the other possible participant authors.
We have looked for an approach that would allow us to produce a common DNA to the two very different progam units.
Constrains but also liberties
In our proposition we have interwoven two themes. The first one is about the relation between the vegetation and the buildings where plants would climb, wind and grow in the plinth of the building as to produce a certain depth.
The second one concerns the building itself. It is about the curve that opens, streches out and winds in order to hold within the demanded size, to respect the alignement, to follow the sun, to protect from the winds, to produce balconies, to be long but gentle...
These two flexible themes are the matrixes of our proposition. They would decline into the interpretations of the other project managers. It is a language strong enough to be left free.
Contexte
La parcelle A5 sur laquelle nous intervenons est repartie entre logements et équipement. Un lycée de 10 000 m2 et 9 400m2 de logements se partagent notre îlot. La porosité qui est au cœur des préoccupations de l’aménagement des macro lots de ce quartier, est ici quelque peu rendue difficile.
Notre analyse des macro lots en cours et réalisé, nous a conduit à proposer une solution où la forme et l’implantation des bâtiments sont volontairement très prégnantes et très marquées. Ce choix est une garantie de tenu du macro lot face aux différents auteurs qui interviendront.
Nous avons cherché une approche qui permette de fabriquer un ADN commun à des programmes aussi divers en échelle et en usage qu’un lycée et des logements
Contraintes oui mais aussi libertés
Deux thèmes s’entrecroisent dans notre proposition. Le premier est celui du paysage avec une relation entre constructions et plantes où le végétale grimpe, s’enroule et pousse dans le socle des bâtiments pour donner de la profondeur.
Le second thème s’applique au bâtiment. C’est celui de la courbe qui s’ouvre, se tend, s’enroule pour tenir les gabarits, respecter les alignements, suivre le soleil, protéger des vents, donner des balcons, être longue mais douce...
Ces deux thèmes souples sont les matrices des choix de notre proposition. Ils se déclinent aux interprétations des autres maîtres d’œuvre. C’est un langage suffisamment fort pour être libre.
Emmanuelle Marin + David Trottin + Anne-Françoise Jumeau/ PERIPHERIQUES ARCHITECTES
Julie-Laure Anthonioz
Jérôme Delaunay, François Coquin
SAEM Val de Seine Aménagement
A high school
Appartment building
29 140 m² SHON (net floor area) of which :
- High school 10 000 m²
- Housings 9140 m²
ZAC Seguin Rives de Seine, Macro lot A5, Boulogne-Billancourt (92)
