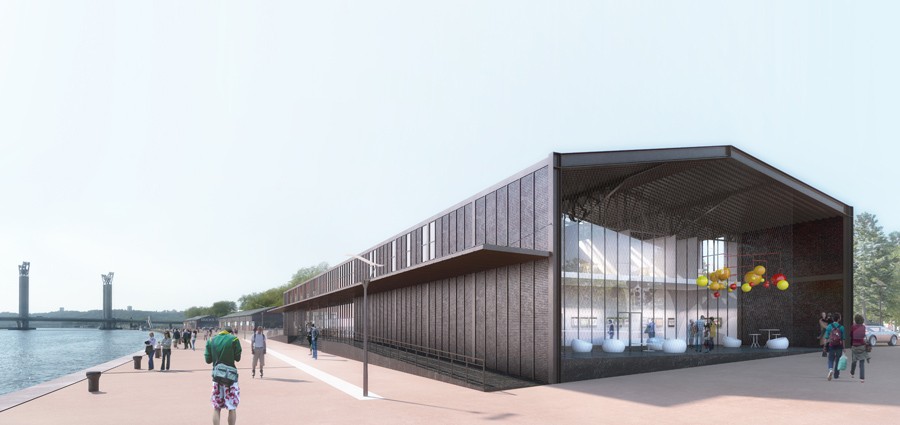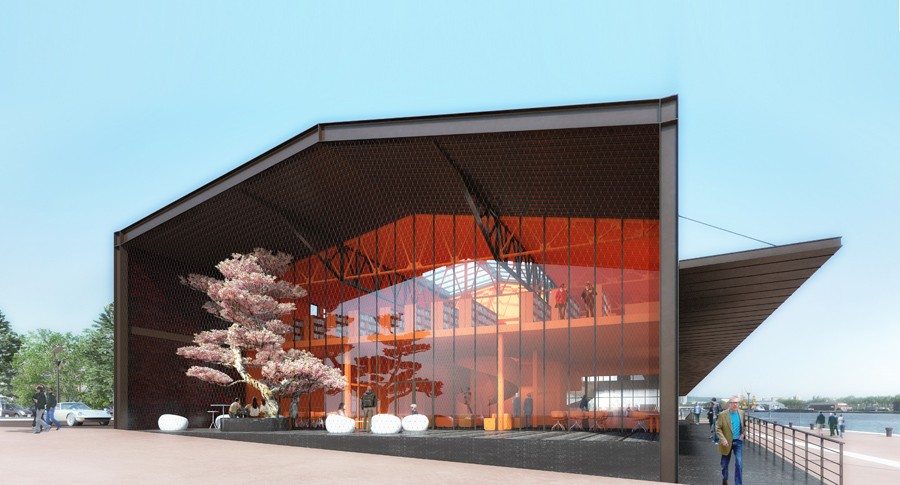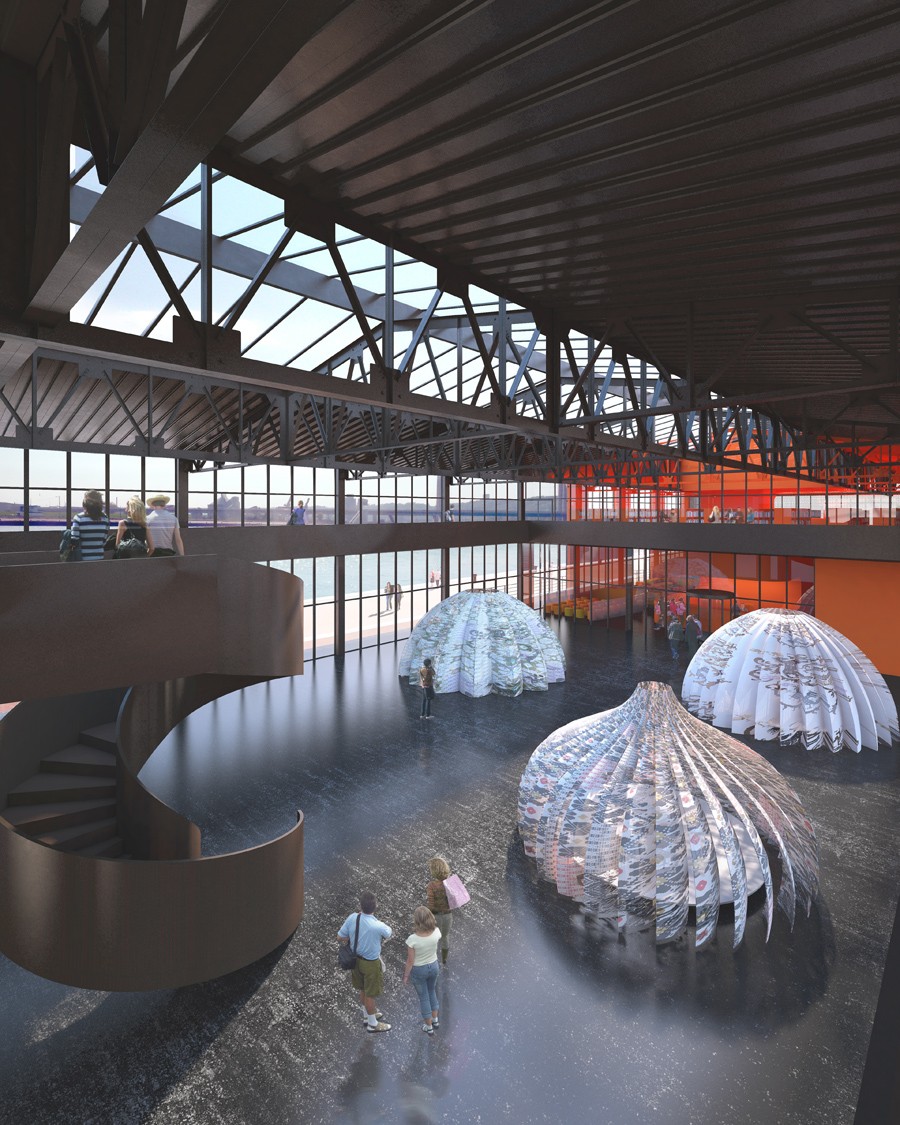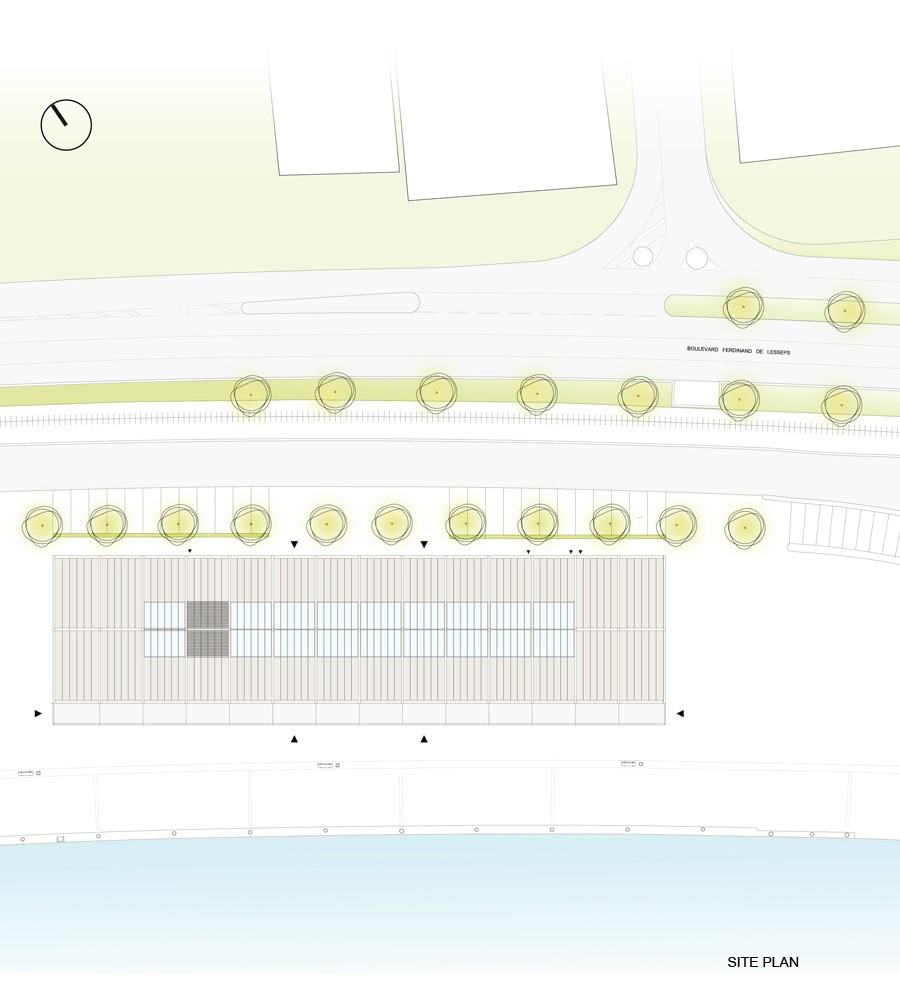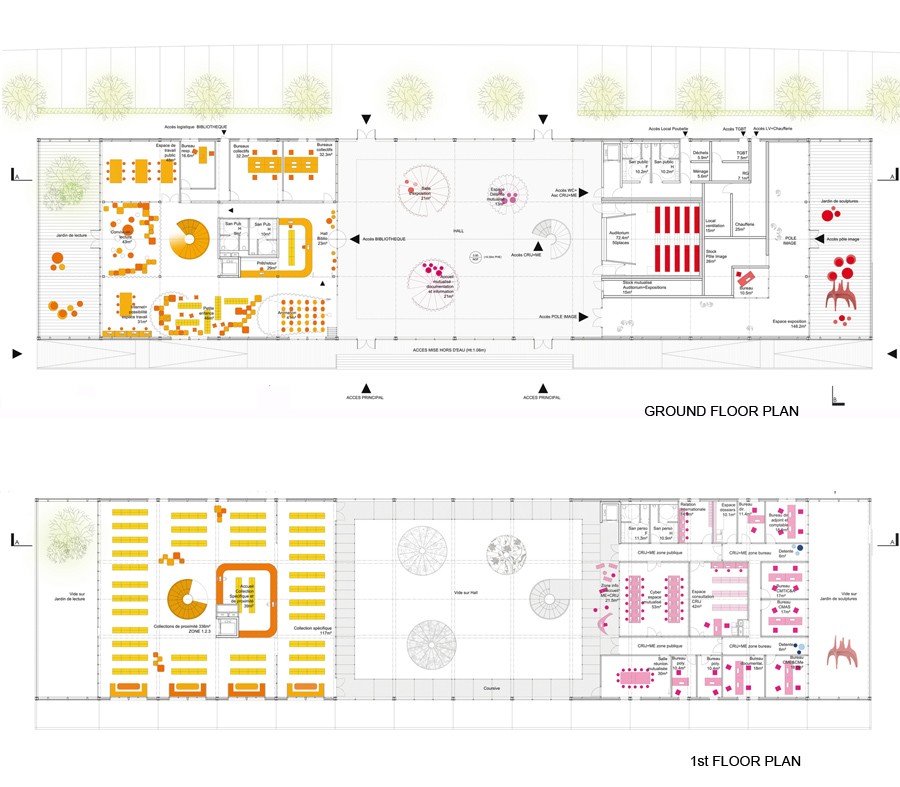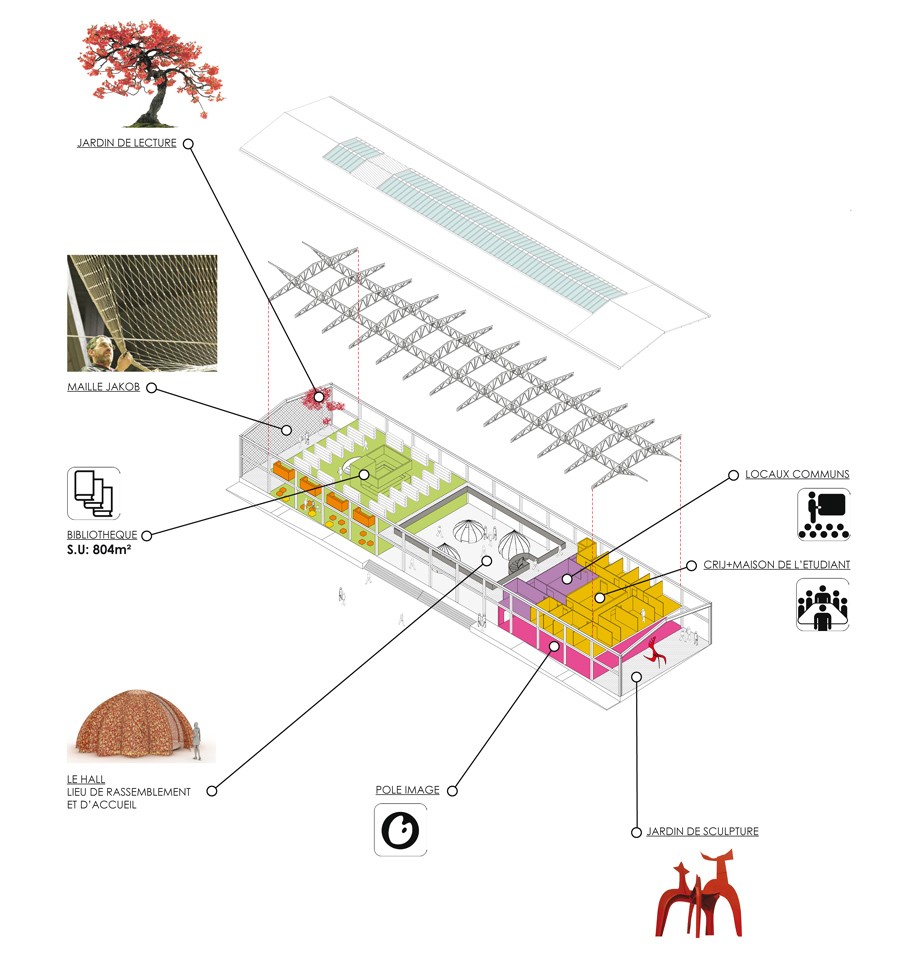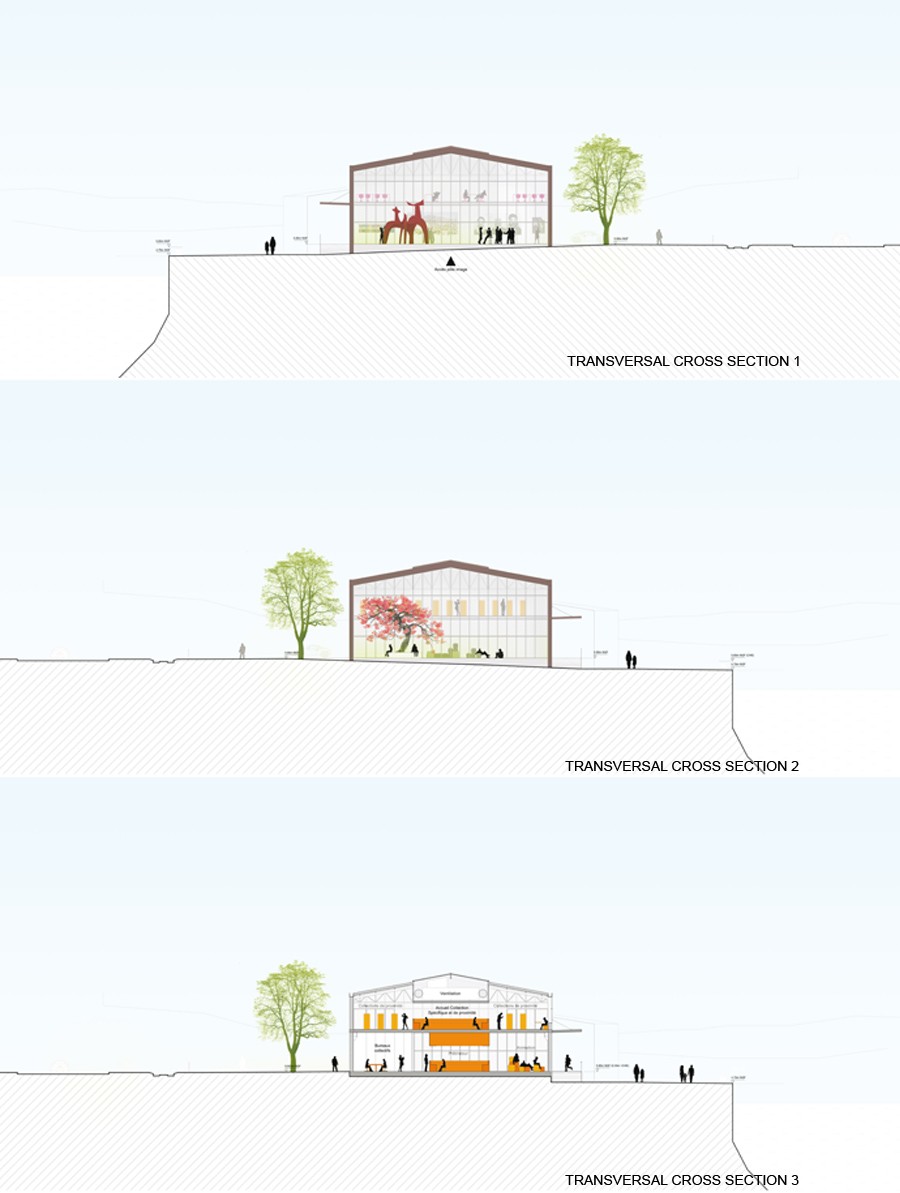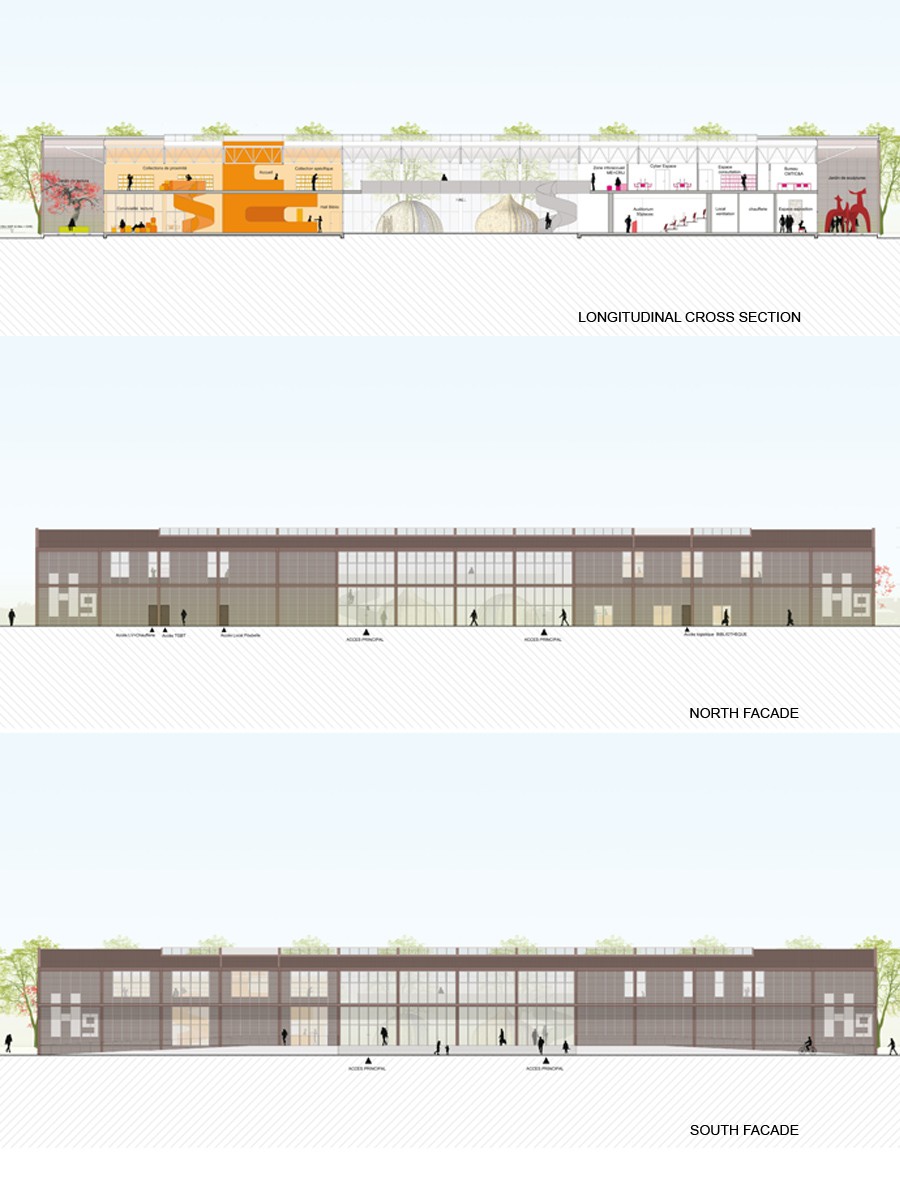Why creating a pseudo-history in a site sufficiently strong and beautiful to « accepte » a creative contemporary architecture ?
However it is precisely this naturally and historically rich site that determined us to go all the way long. So, we are designing a hangar in a totally « hangar » style according to the architectural and urban directives.
Although large and potentially extensible, today only half of its surface is being functionally used. Thus the space is also imposing another questionning about its present and futur use.
Nevertheless, instead of creating a second level, we propose a more spacious reparition in the existing volume. Two advantages come in our favour : we invest only in what we use, and having finished, we obtain raw and quality spaces that could stay on standby whilst looking for a specific programmatic role.
We also propose to create loggias on each end thus obtaining a lecture garden for the library as well as a exposition area for the Image Center.
Another area is the one obtained by gathering all the « empty » spaces remaining in the center of the building in order to give access to all program units in a more pleasent and personal way. Visitors could thus find mutualised relax and reception spots collected into light structures beneath the large nave.
Pourquoi refaire du pseudo historique dans un site suffisamment fort et beau pour accepter une architecture contemporaine plus libre de ses choix créatifs ?
Mais c’est précisément ce site, avec sa lumière, ses vues sur Mont Saint Aignan et le centre-ville, la courbure de la Seine qui ouvre des perspectives dans la frontalité, qui nous a décidé à jouer le jeu « à fond ». Alors, nous dessinons un hangar « totalement hangar » en accord avec les directives architecturales et urbaines.
La seconde interrogation qui se pose est l’utilisation présente et future du lieu, aujourd’hui seulement programmé sur la moitié de ses surfaces capables et potentiellement extensible d’un second niveau dans le volume construit.
Nous proposons par contre de repartir le programme actuel en volume. L’avantage est double : on investit dans ce que l’on utilise, on le finit et on gagne des espaces bruts très qualitatifs, en attendant de leur trouver, si besoin, un rôle programmatique.
Aussi, nous proposons, à chacune des extrémités du Hangar 9, la création de loggias sur le volume d’une trame. La bibliothèque gagne alors un jardin de lecture plein ouest et la galerie du Pôle Image un espace extérieur d’exposition.
Le deuxième espace est celui du hall que l’on crée en rassemblant l’ensemble des volumes « vides » restants au centre du bâtiment afin de desservir les différents programmes de manière agréable et personnelle. Les visiteurs y trouveront alors des programmes mutualisés de détente et d’accueil rassemblés sous des petites structures légères dynamisant la nef.
Anne-Françoise Jumeau + Emmanuelle Marin + David Trottin/ PERIPHERIQUES ARCHITECTES
Claire Oiry
Gaspard Michaud, Romullo Baratto
BET TCE-ECO-HQE-VRD: IOSIS Centre-Ouest
Images de synthèse: Autre image
City of Rouen
reconstruction of and old shed comprising a neightbourhood library, the Regional Youth Infomation and Documentation center (CRIJ) and as well as a student center, the image gallery of Pôle Image (cultural and arstistic associative structure) and mutualized rooms dedicated to all those participants
1 848 m² SHON (net floor area)
Hangar 9, quai des Marégraphes, Rouen (76)
