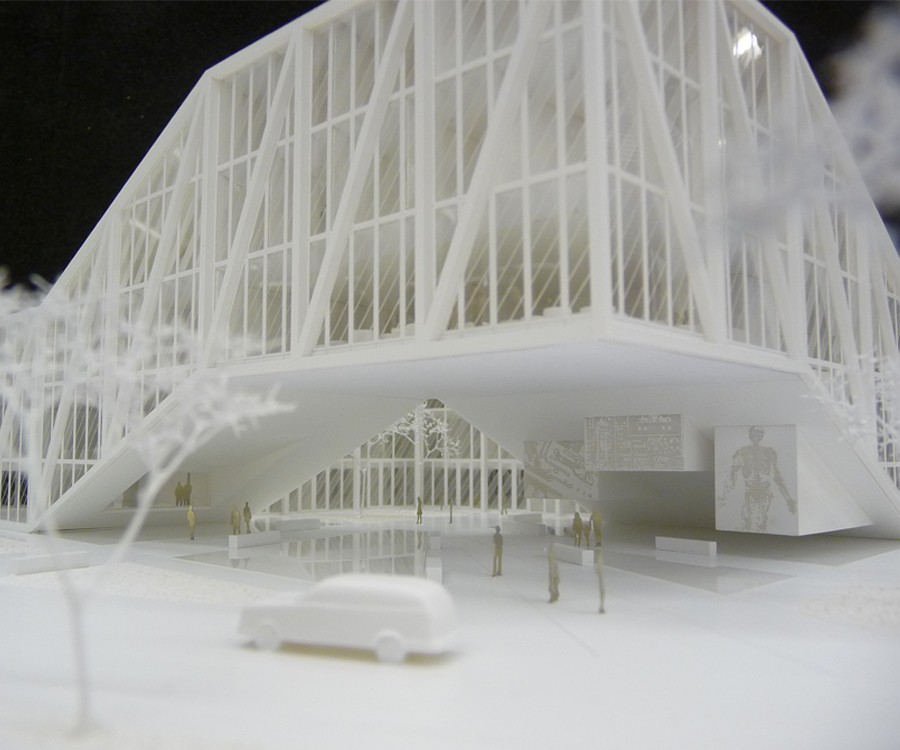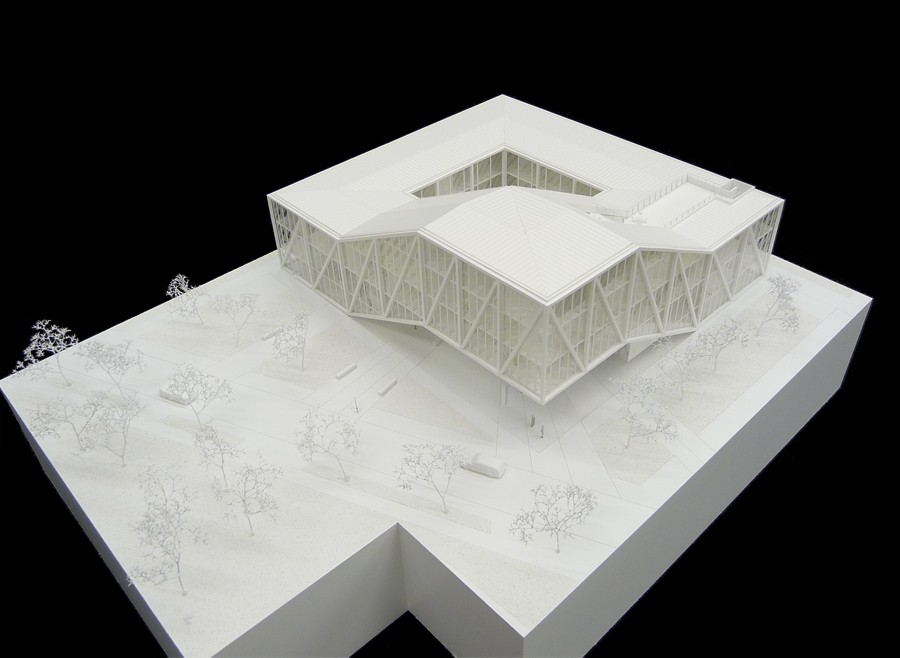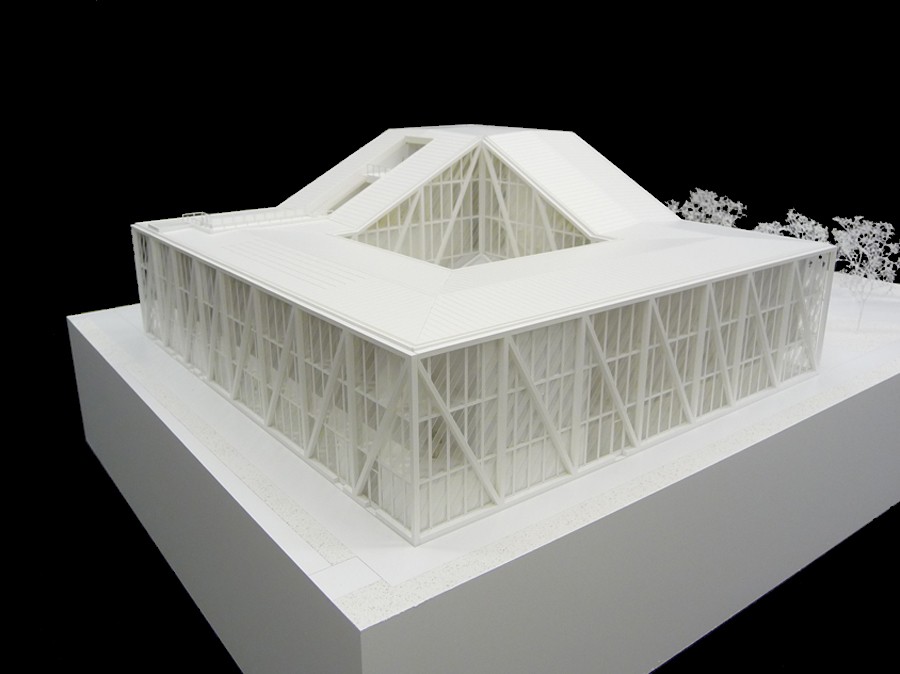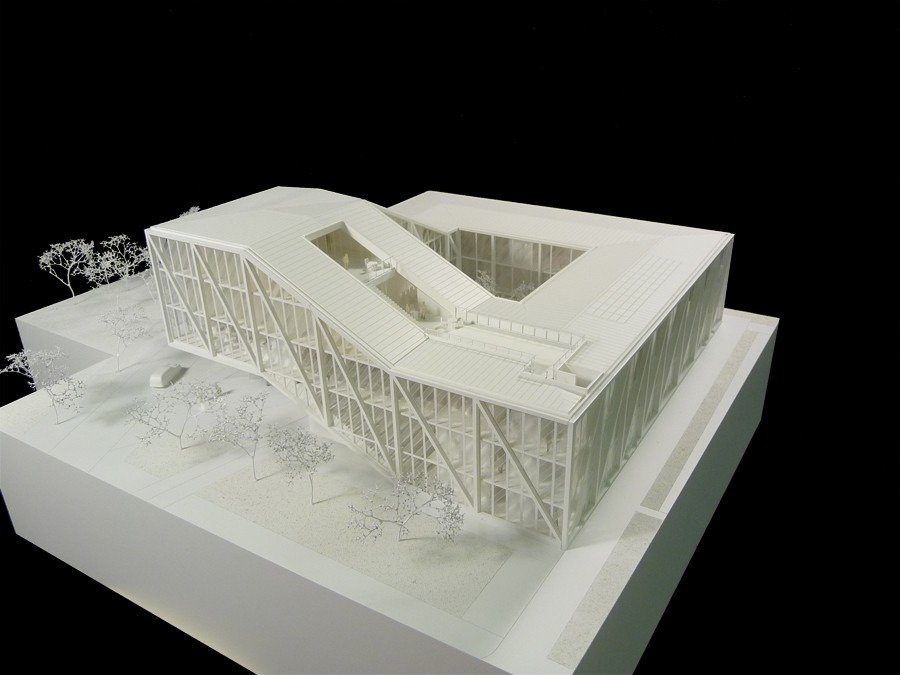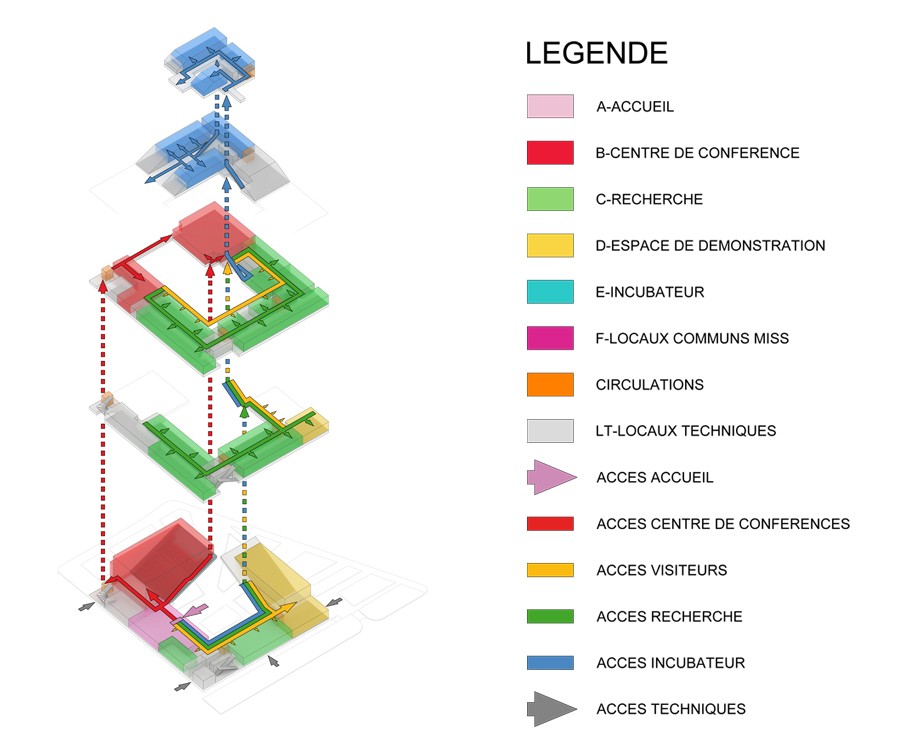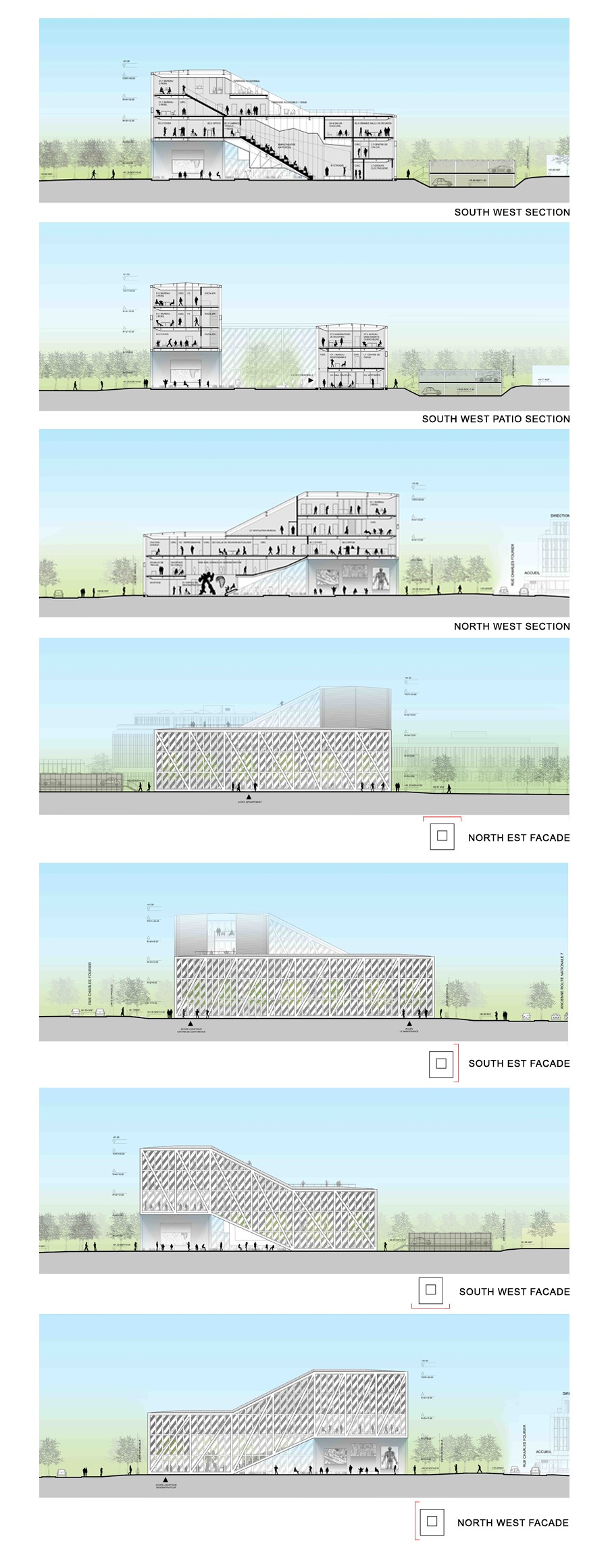The MISS is as much an urban part of the new urban planning of Evry, as the technological facade of the knowledges developed by the Telecom Institute and its partners.
To apply these characteristics to our project, we propose a building with a simple geometry, a quadrilateral of five levels, aligned to the road RN7 and opened to the campus. In the centre, a large courtyard organizes, presents, and lights the premises. This refocused identity is crossed with the wish to open spaces to show the contents, to highlight the researches.One of the angles of the quadrilateral is raised to allow an access to the courtyard and physically materialize the building's will of invitation to enter, to come end see.
The outside structure is the expressive and efficient answer to this great cantilevered arc covering the entrance naturally becoming auditoriums and steps. Our answer is as much a landmark for this territory in transformation as an innovative facade for the research campus, which balances uses and “mise en scene”.
La MISS est autant une pièce urbaine du nouvel aménagement urbain d’Evry, que la vitrine technologique des savoirs développés par l’Institut Télécom et ses partenaires.
Pour appliquer cette attitude à notre projet, nous proposons un bâtiment d’une géométrie simple, un quadrilatère de cinq niveaux qui s’aligne sur la RN7 et s’ouvre sur le campus. Au centre, un vaste patio organise, présente, et éclaire les usages. Cette identité recentrée du projet est hybridée avec le souhait d’ouvrir les lieux de faire découvrir ces contenus, de mettre en avant les recherches. Aussi nous soulevons l’un des angles du quadrilatère pour permettre un accès au centre du patio et physiquement matérialiser dans l’image du bâtiment cette volonté d’invitation à entrer, à venir voir. La structure extérieure est la réponse expressive et efficace à cette grande arche d’entrée en porte-à-faux, les rampants de part et d’autre de l’arche deviennent naturellement des auditoriums et des emmarchements.
Notre réponse est autant un landmark pour ce territoire en mutation qu’une vitrine innovante des recherches du campus où valeur d’usage et mise en scène sont à équilibre.
Emmanuelle Marin + David Trottin Anne-Françoise Jumeau / PERIPHERIQUES ARCHITECTES
Julie-Laure Anthonioz
C.Gaudin, E.Murphy, M.Ravaux
BET économie: Talbot & associés
BET TCE & HQE: Manning & associés
BET acoustique: Peutz & associ&s
Images de synthèse: Autre Image
Maquettiste: Model Maker Workshop
Institut Télécom / Telecom institute
-Laboratories and platforms of research and experimentation in domains of the Sciences and Technology of information and the Communication,
-Spaces specialized in the reception of the disable people who are participation in research works of the assistives technologies's,
-Offices for the teachers and the PHD students,
-Offices for companies and partners,
-Conference room and of Colloquiums (300 seats),
3 451m² Shon (net floor area)
Campus d'institut Telecom & Management Sud Paris, Evry (91) France
