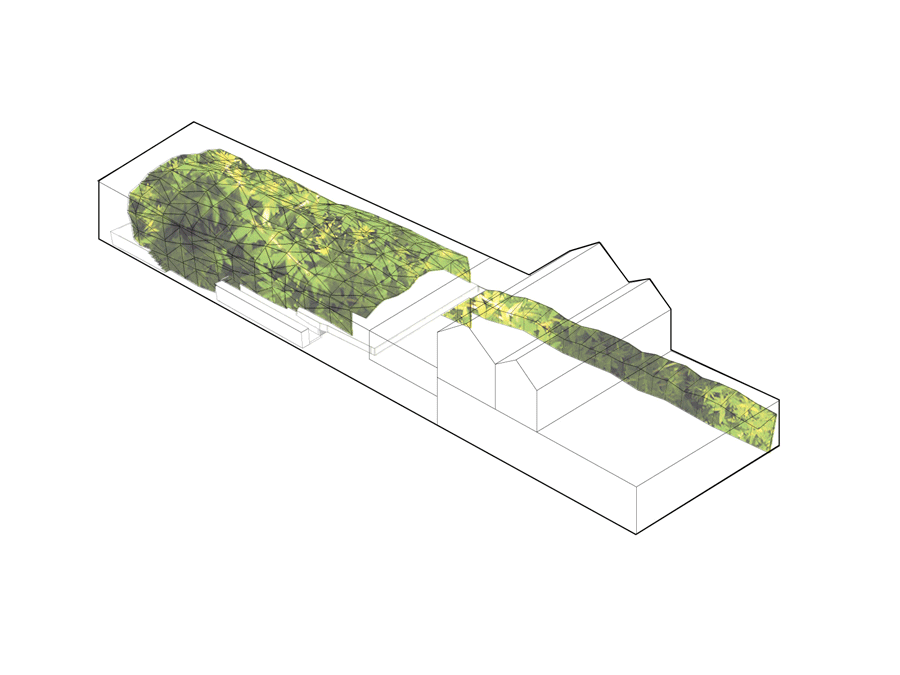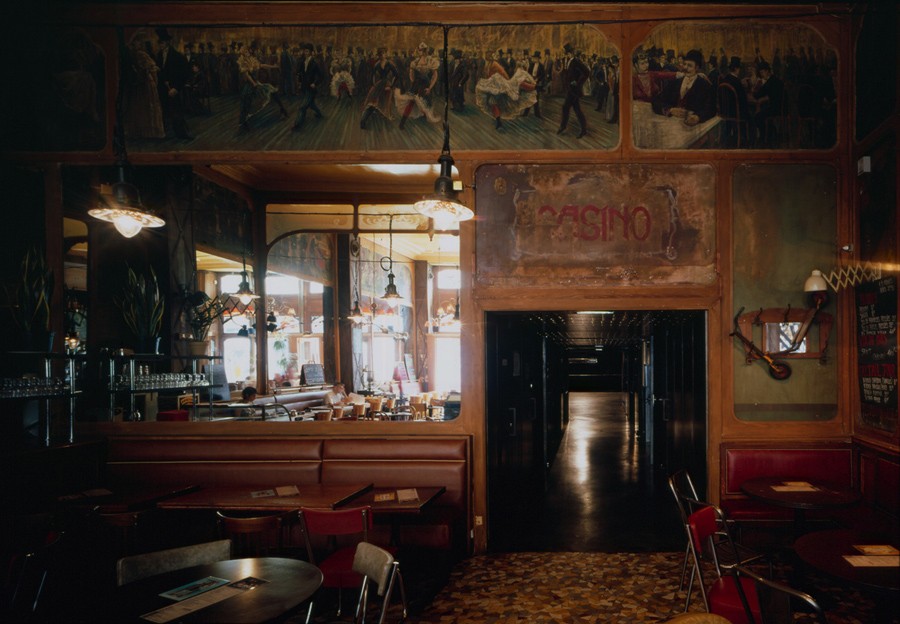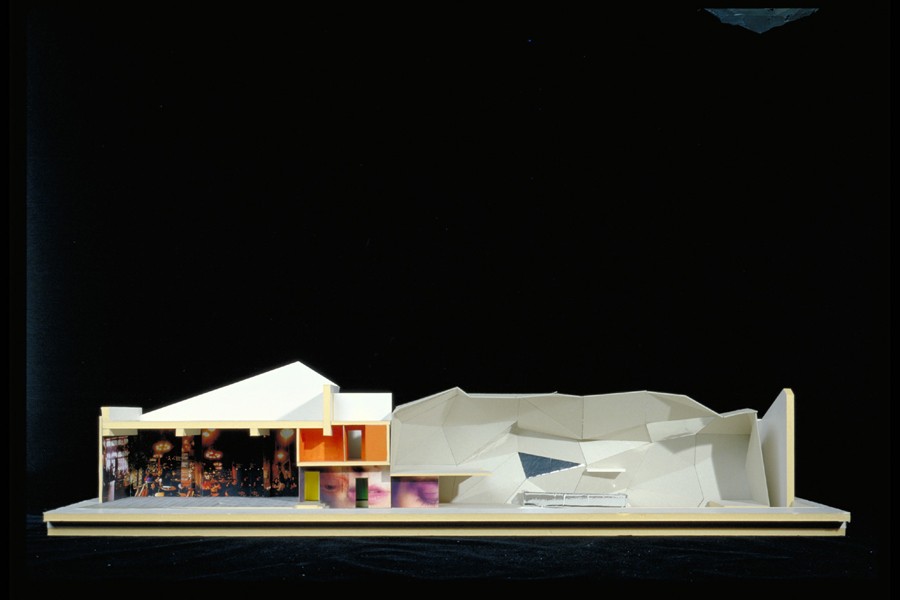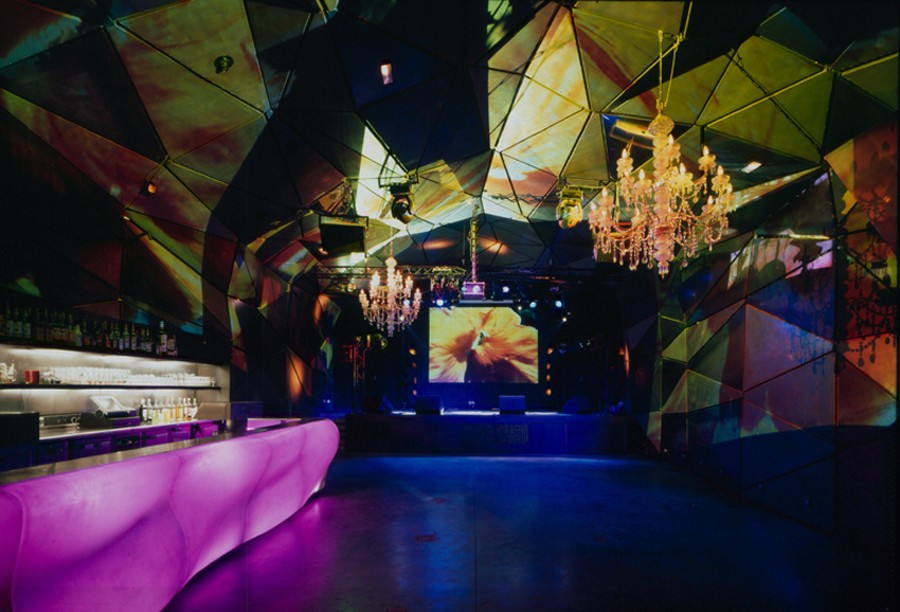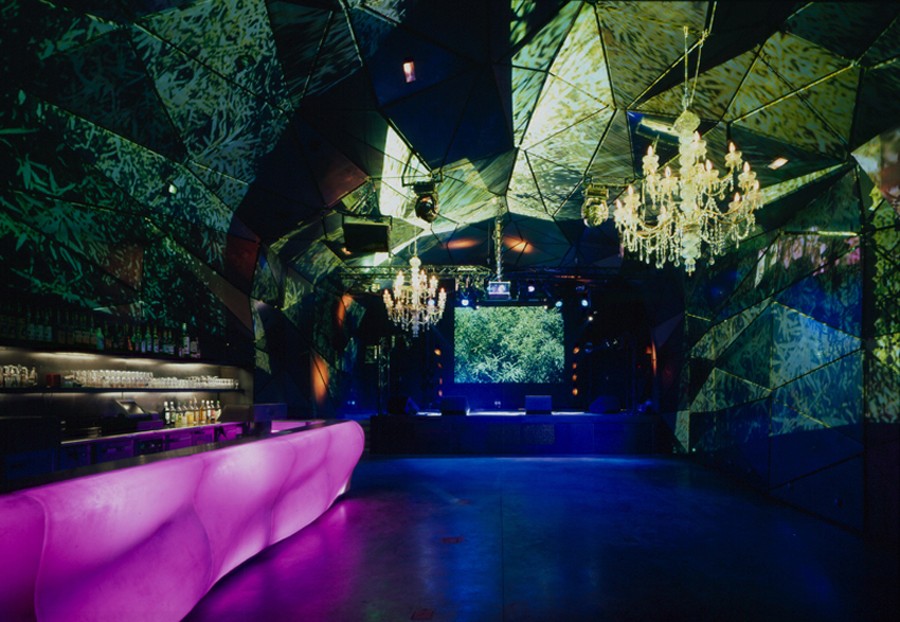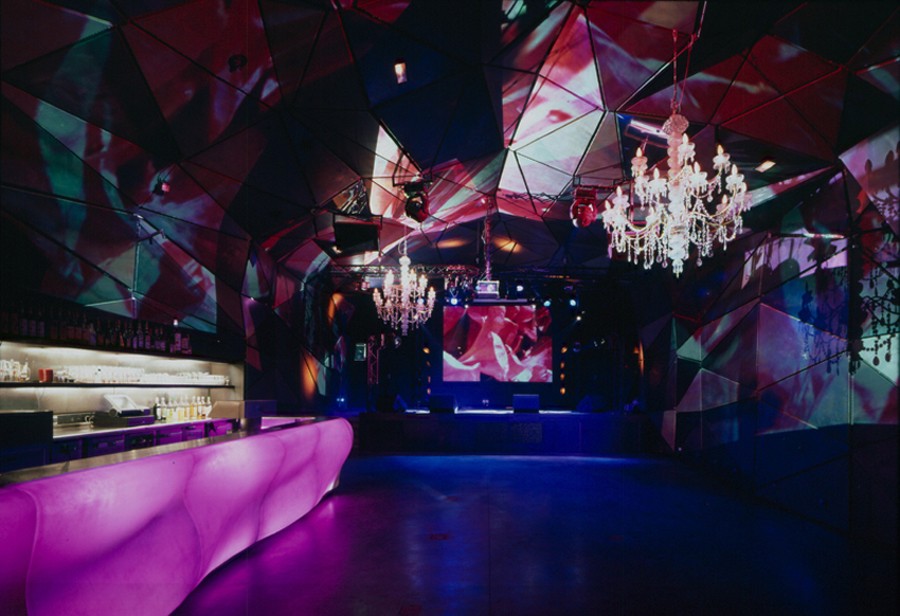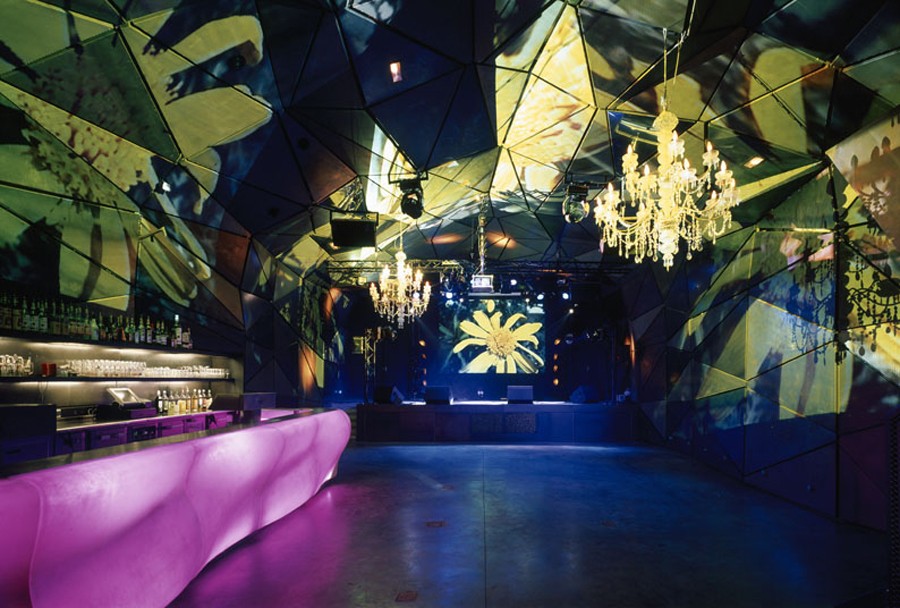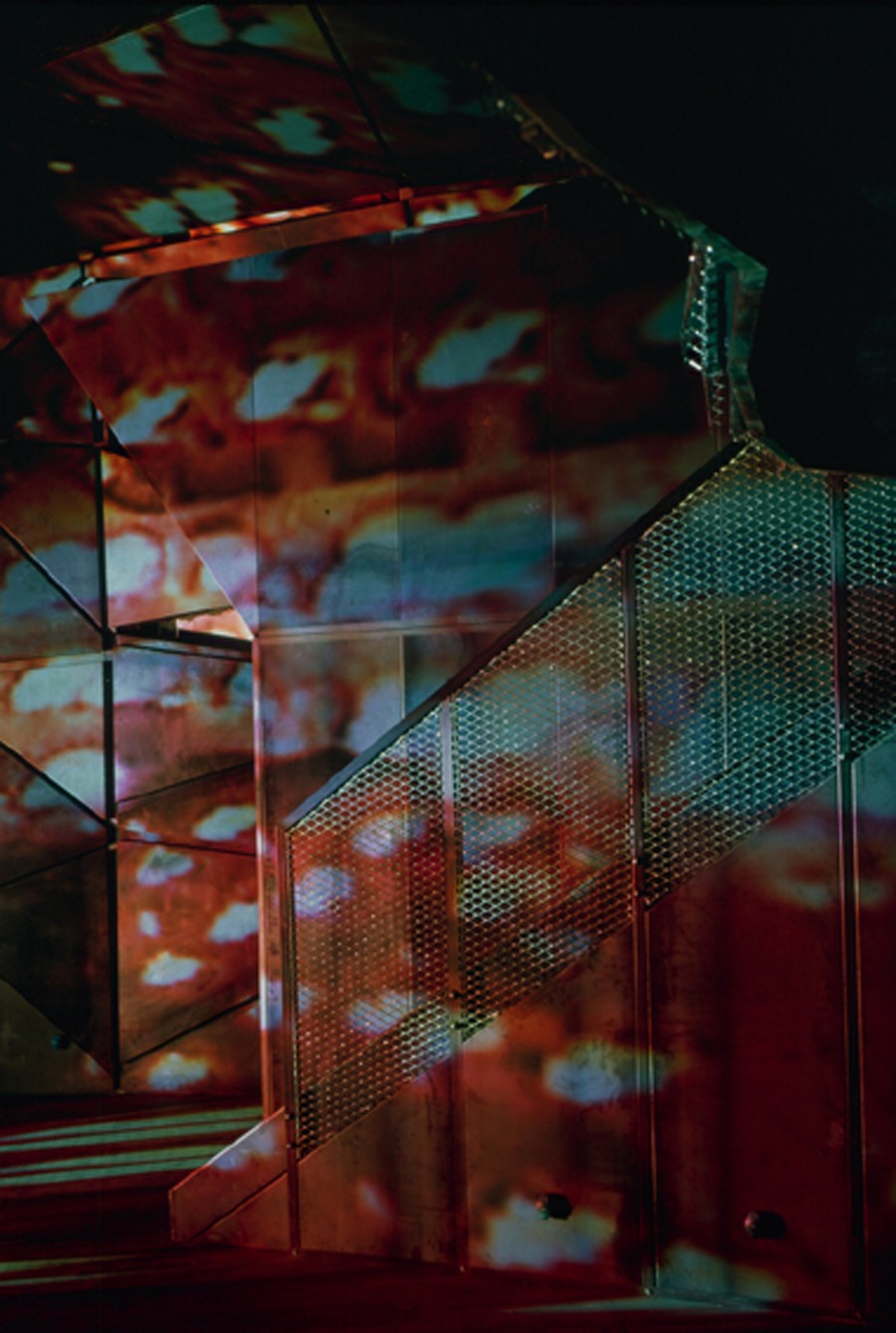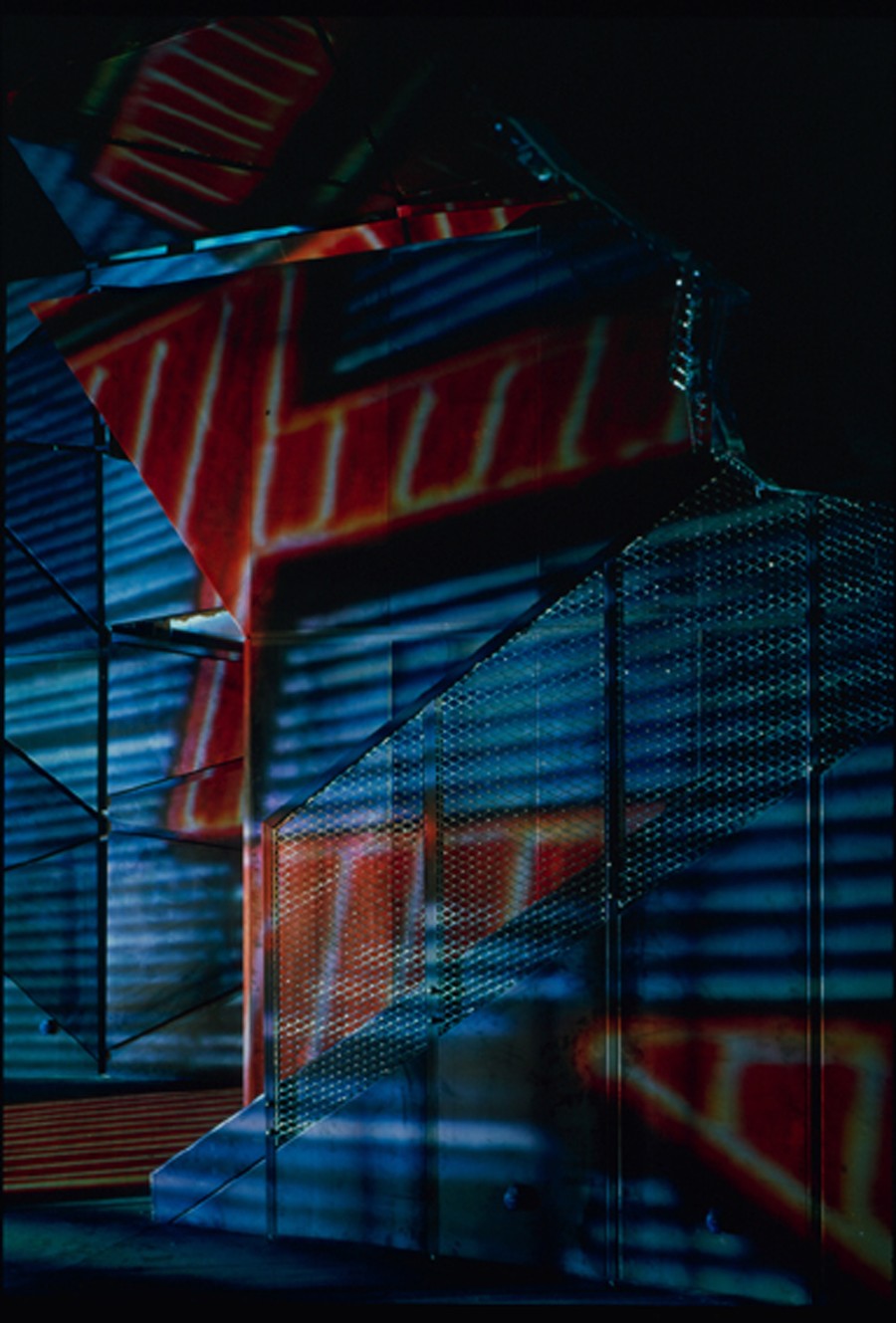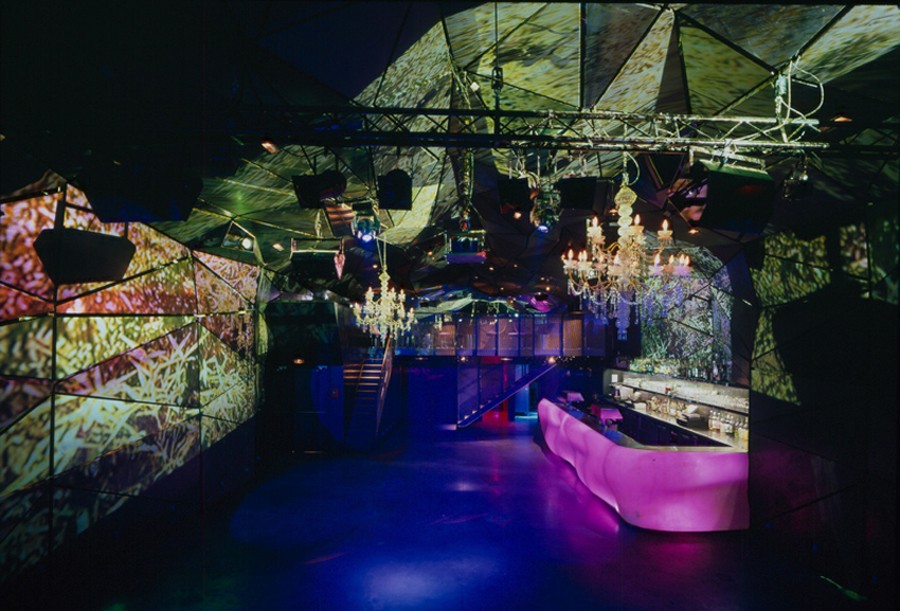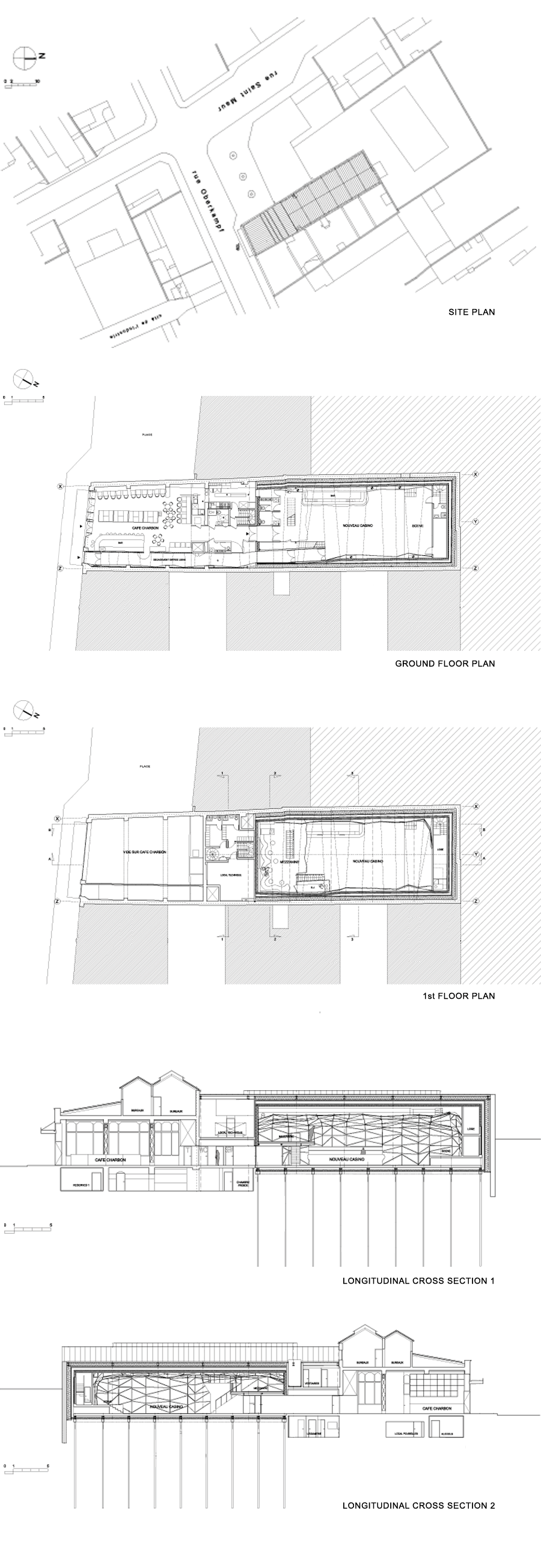In a dense and enclosed context, our challenge is to create a concert hall (le Nouveau Casino) in the back of a lovely old parisian cafe dating from the beggining of the 20th century (le café Charbon). It has also to be able to emit with a sound force of 135 dbA.
The process will be to make a box in the box. The café Charbon is transformed into a restaurant with the integration of a kitchen in the basement and on the ground floor, preserving this way the image and the atmosphere of the café. On the other hand, le Nouveau Casino behind the mirror in the dining room, claims a more contemporary expression refering to the Star Wars movie.
The room of the Nouveau Casino is conceived as a deep cave with broken walls, covered with black raw steel. The long bar's surface is made of luminous translucent resin adopting a gentle organic shape. One can also observe the space sitting in a long wave-like bench on the mezzanine floor, situated just above the entrance.
The scene is laid-out in the bottom of the room. Six video-projectors are hidden in cases on the surface of the vaste acoustics installation. Images and videos, projected during concerts or exhibitions, are multiplied by the mirror surfaces and actually cover the walls. The video image, final layer of the scaly shell, acts like a moving wallpaper. The virtual image becomes then a material morphing simultaneously into surfaces and mobiles skins.
Dans un contexte urbain très dense et enclavé, l’enjeu est de créer à l’arrière d’un très beau café parisien du début du siècle (le café Charbon), une salle de concert (le Nouveau Casino) qui pourra dégager une puissance sonore de 135dbA.
Le processus sera la boîte dans la boîte. Préservant l’image et l’ambiance du café Charbon qui devient restaurant avec la création des cuisines au rez de chaussée et en sous-sol, le Nouveau Casino derrière le grand miroir de la salle se veut d’expression contemporaine en référence au film StarWars.
La salle du Nouveau Casino est conçue telle une profonde caverne aux parois brisées recouvertes d’acier brut noir où prend place un très long bar en résine translucide lumineuse aux formes organiques et douces. Une mezzanine au dessus de l’entrée accessible par 2 escaliers droits offre une autre perception de l’espace de la salle depuis une longue banquette ondulante.
Une scène en fond de salle permet d’accueillir les musiciens. A fleur de l’épais complexe acoustique, se nichent six vidéo-projecteurs logés dans des caissons émergeant des triangle déformés et dont l’objectif est positionnés dans des meurtrières. Les projections d’images et vidéo numériques démultipliées par des miroirs accompagnent les concerts ou expositions et nappent les parois de la salle. L’image vidéo, ultime strate de la coque « écailleuse », fait ici office de motif en mouvement. L’image virtuelle devient alors matière se transformant simultanément en surfaces et enveloppes mobiles.
Anne-Françoise JUMEAU / PERIPHERIQUES ARCHITECTES
avec Louis PAILLARD , architecte.
S. Raïssi, S. Razafindralambo, P. Rowe, R. Schnebelin
BET Acoustique: Peutz & Ass.
BET Economie: Talbot & Ass.
BET Fluides: Bethac
Images de synthèse: C. Valtin (Umlaut), S. Raïssi
Photography: L. Boegly
O. Sankachantranon, M. Didier, M. Patient
Paris-Comptoirs
music cafe, concert hall, refurbishment of the bar-restaurant and the kitchens
615 m² SHON (net floor area)
Oberkampf str., Paris (75011)
