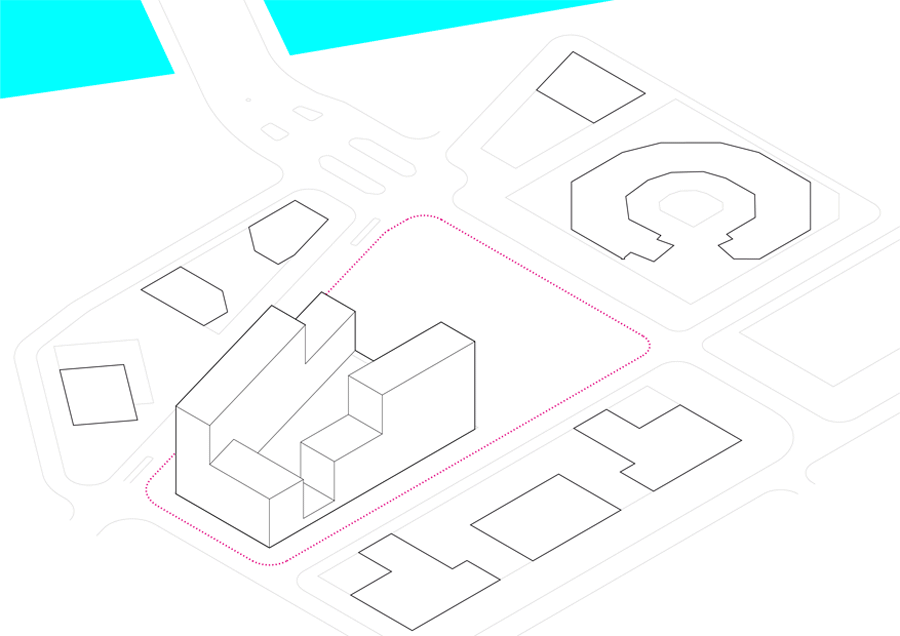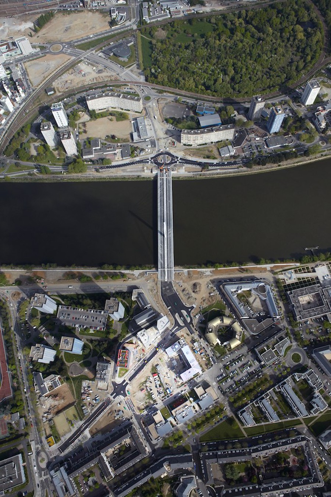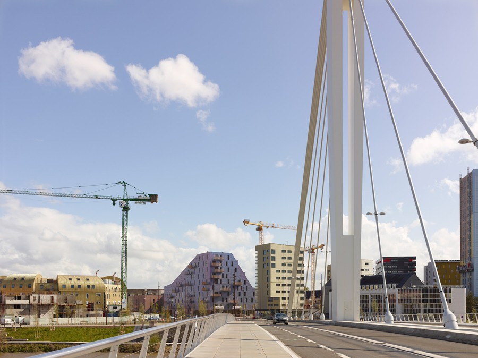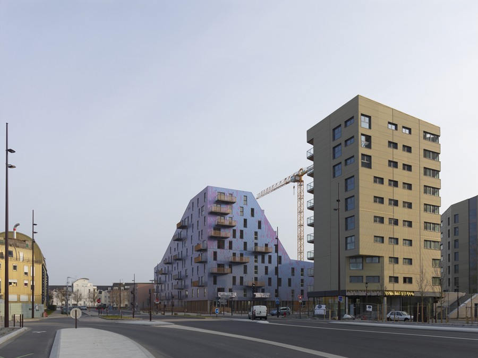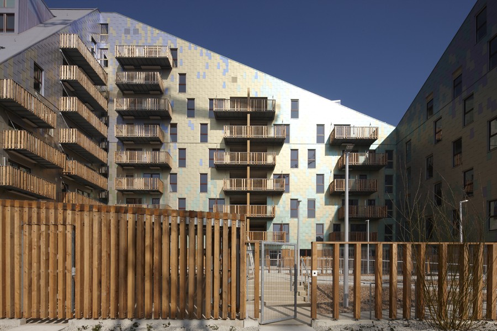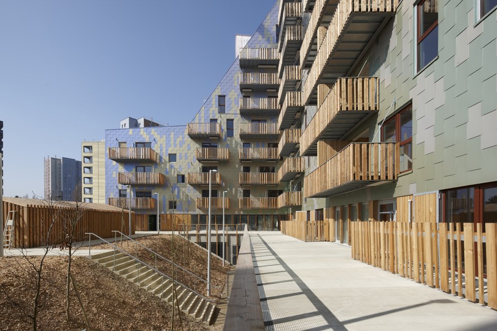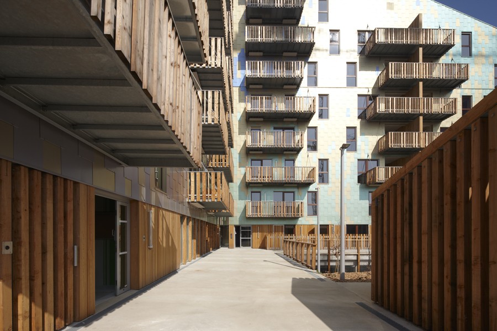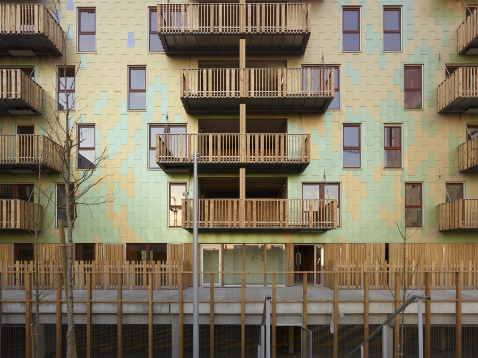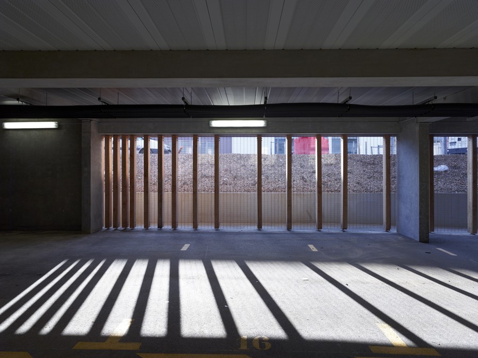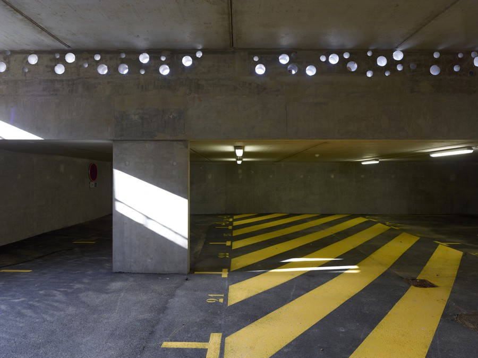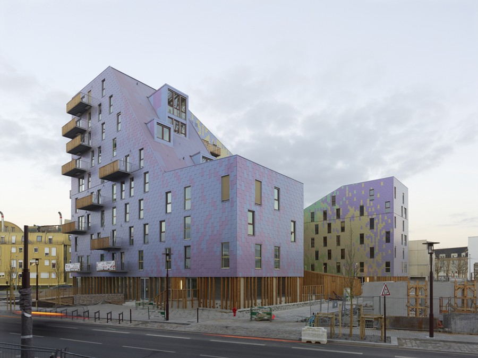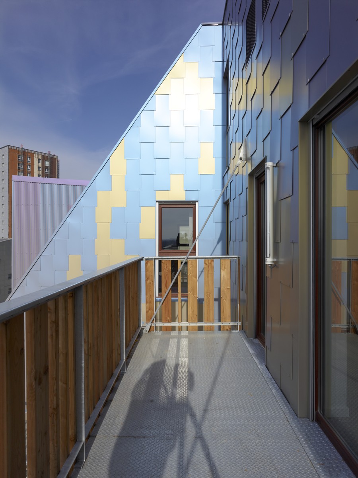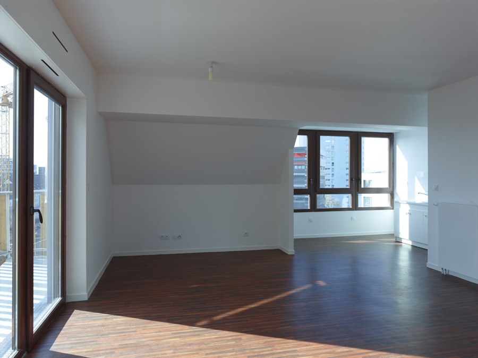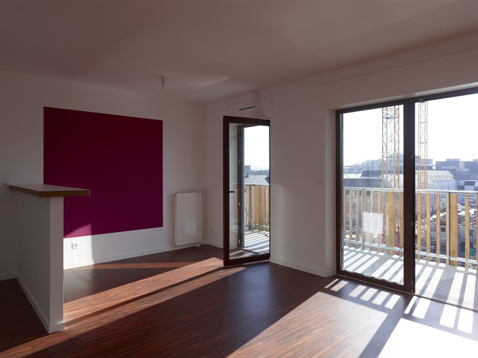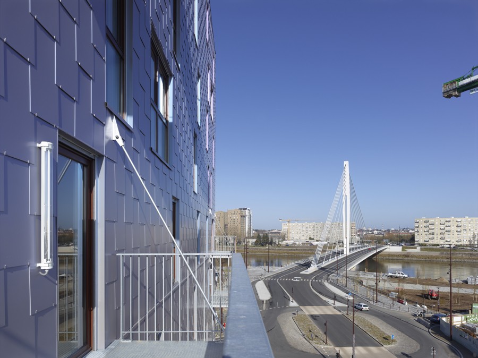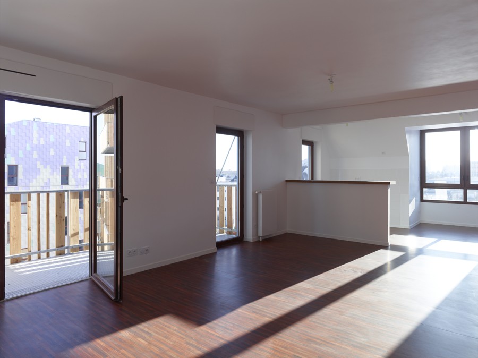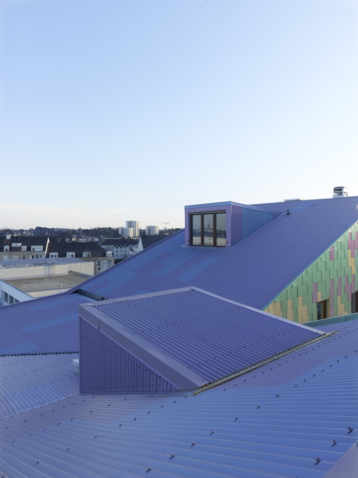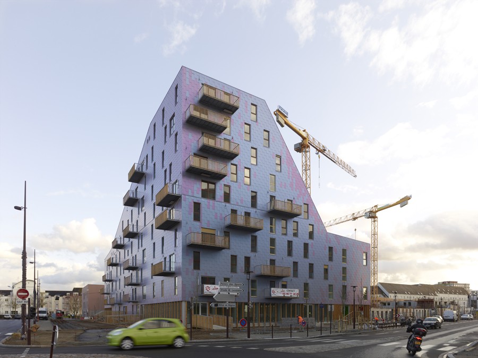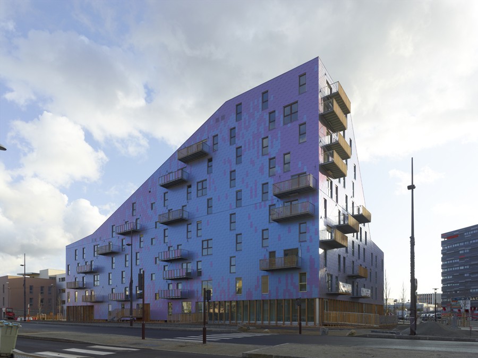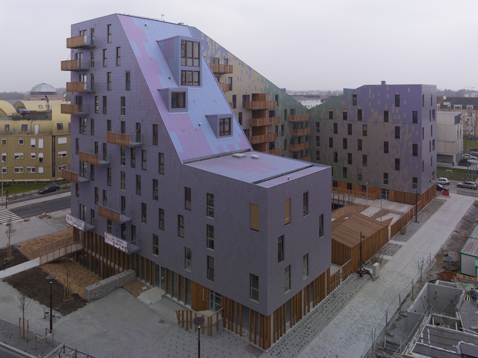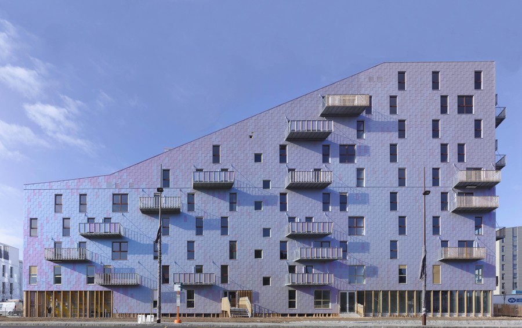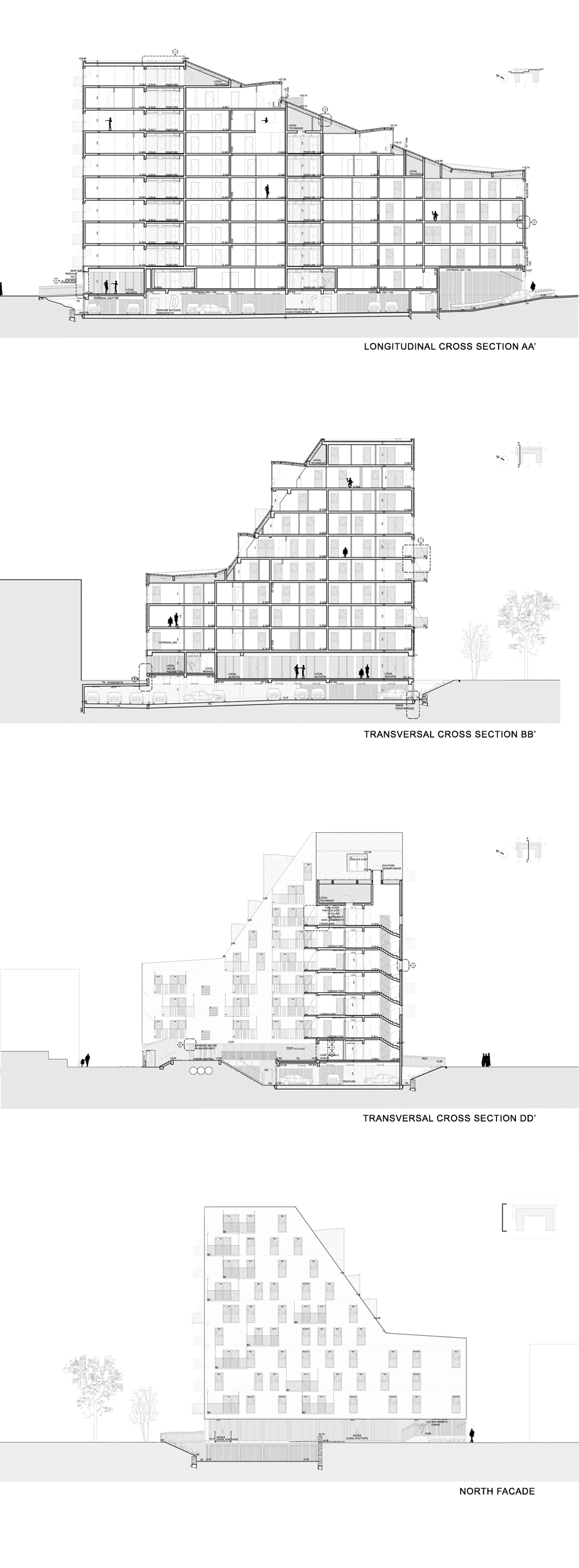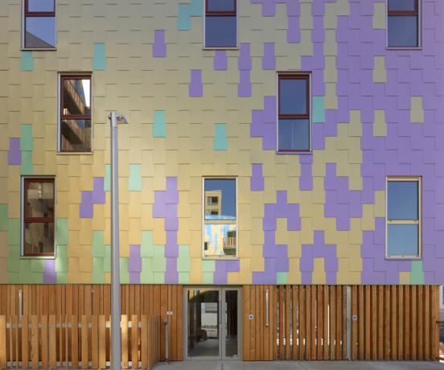The building is U-shaped around a south orientated central garden. The shape choice allows the sun to penetrate deeply in the heart of the block, and therefore offers a good apartment orientation.The volume is cut by a series of ramps on the roof surface. Like a deployed ribbon, the volume elevates up to 9 levels, before coming down again to the 3rd floor. The highest point is in the North in order not to block the South-West orientation.The monolithic volumetrics is emphasized by the pearly shaded « scales », made of lacquered steel, covering the facades. The coulour of the building changes according to the luminosity and the view angles, going from coloured to uniform grey shades.The rigour of the facade is animated by four types of balconies with wood or metal covering.All the apartments are light, disposing of a double orientation , in the same way that a permeability is instaured between the block and the street. Along with the multi-orientated views, all the occupants benefit of an exterior garden space or a loggia/ balcony (according to the cases) overviewing the garden or the street.
Le bâtiment s'organise en U autour d'un jardin central largement ouvert vers le Sud. Le choix de cette forme en U relève de la volonté de faire pénétrer le soleil au cœur de l'îlot et de ce fait d'offrir une bonne orientation aux logements.
La volumétrie est abritée par un jeu de rampes en toiture. Tel un ruban déployé, le volume s'élève progressivement pour atteindre un niveau maximum de R+9 et redescend jusqu'au niveau R+3. Le point le plus haut du bâtiment se situe au Nord de la parcelle afin de ne pas obstruer l'orientation Sud-Ouest.
La volumétrie monolithique du bâtiment est renforcée par un traitement des façades en écailles d’acier prélaqué dans des teintes nacrées. La couleur du bâtiment change donc en fonction de la luminosité et en fonction des angles de vue passant du coloré au gris uniforme.
La rigueur de cette façade est animée par la mise en place de balcons de 4 types différents habillés de bois ou de métal qui apporte une forte valeur d’usage aux appartements.
A cette image de perméabilité coeur d'îlot / rue, la totalité des logements sont traversants. Ils s'ouvrent à la fois sur le jardin et sur la rue, permettant aux occupants d'avoir des vues sur la ville, la Loire et les nouveaux quartiers ainsi que sur le jardin du coeur d'îlot. Ils bénéficient tous d'un espace extérieur, un balcon/loggia [selon les cas] vers le jardin, ou vers la rue quand l'orientation ne le permet pas.
Emmanuelle Marin + David Trottin + Anne-Françoise Jumeau/ PERIPHERIQUES Architectes
Stéphanie Vincent + Jérôme Berranger/ BERRANGER & VINCENT Architectes
Sébastien Truchot (PERIPHERIQUES)
Antoine Roy (BERRANGER & VINCENT)
E. Reiffers, C. Porto, X. Wang, T. Dantec, S. Le Gallo
BET TCE : EGIS Centre Ouest
BET Acoustique : PEUTZ & Associés
BET Structure : PLBI
Images de synthèse : Périphériques architectes
photos Stéphane Chalmeau, Périphériques
SNI Grand Ouest establishment
72 housing appartments, 2 activity locals
6 200 m² SHON (net floor area)
Ilot E2, Ile de Nantes, Nantes (44)
