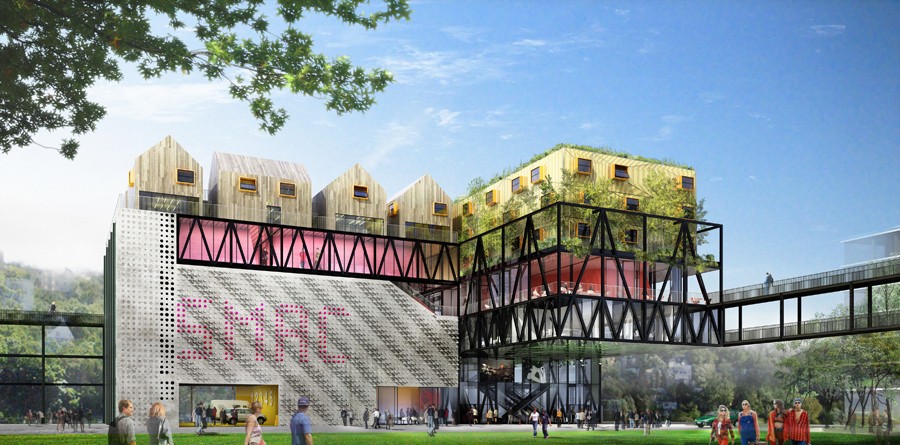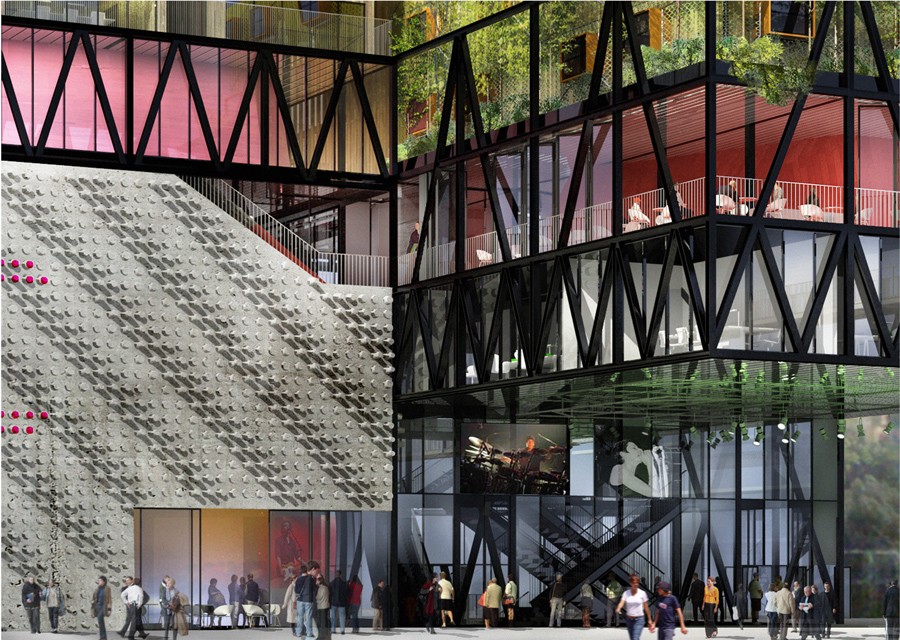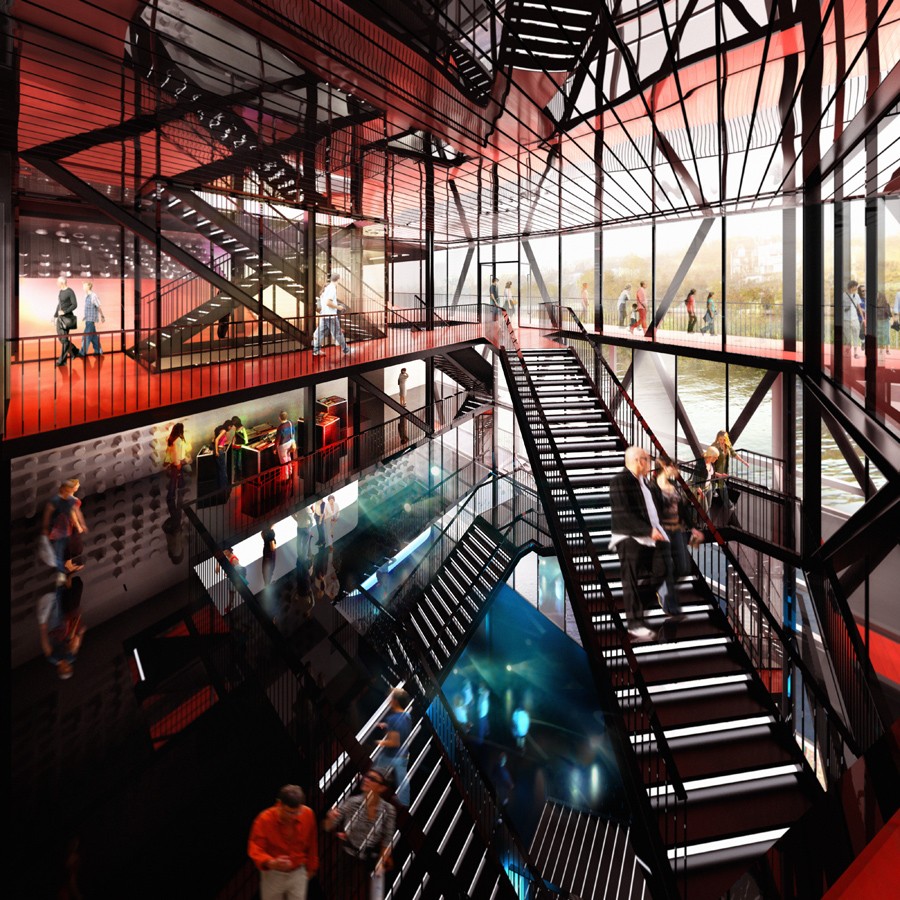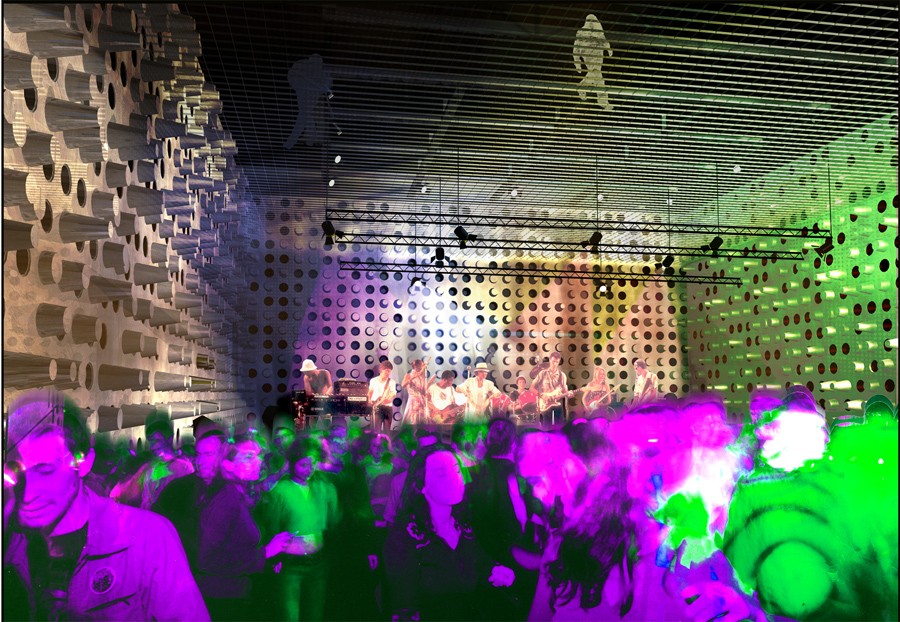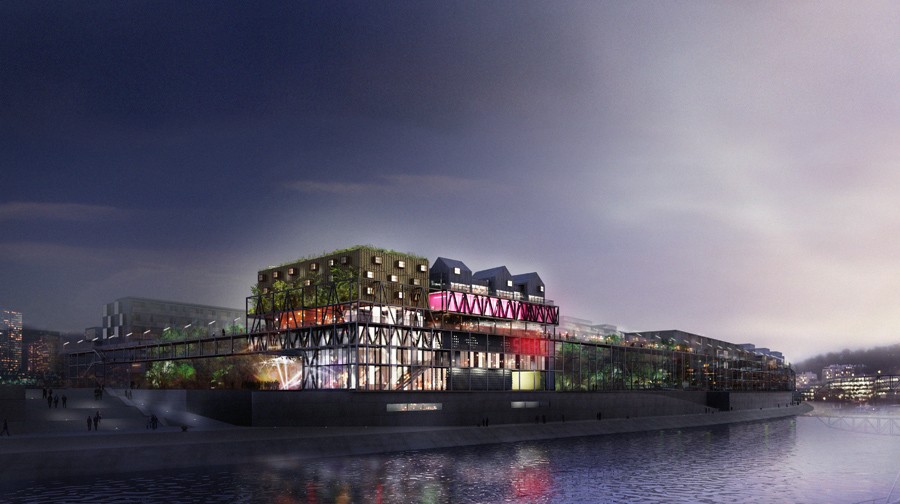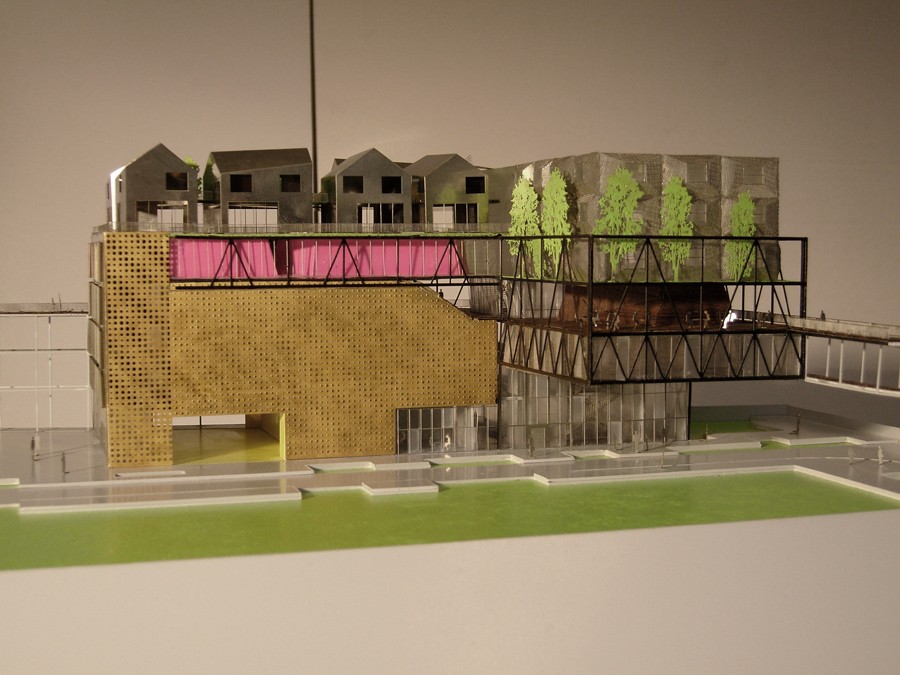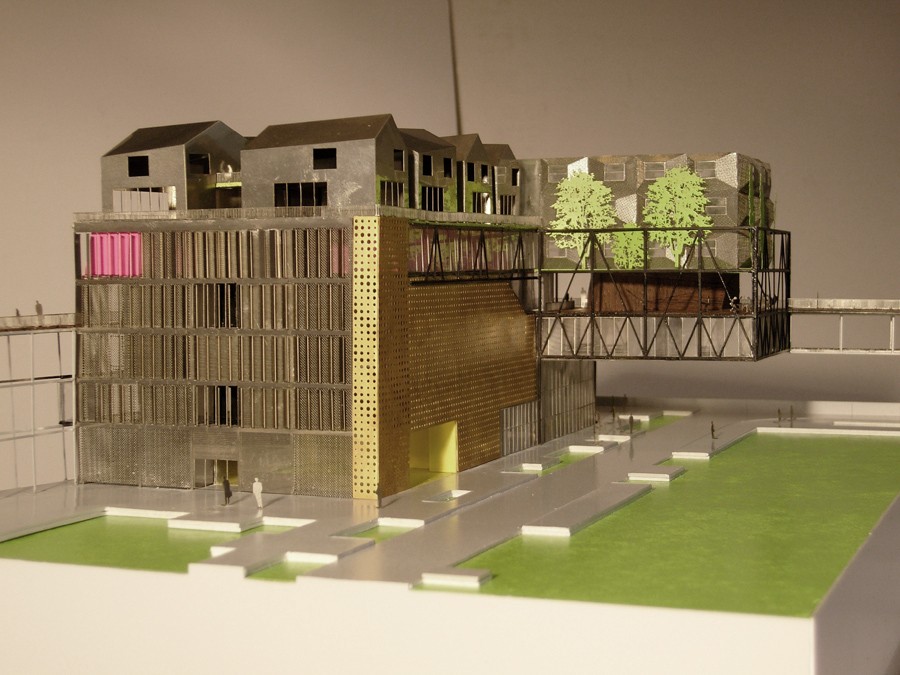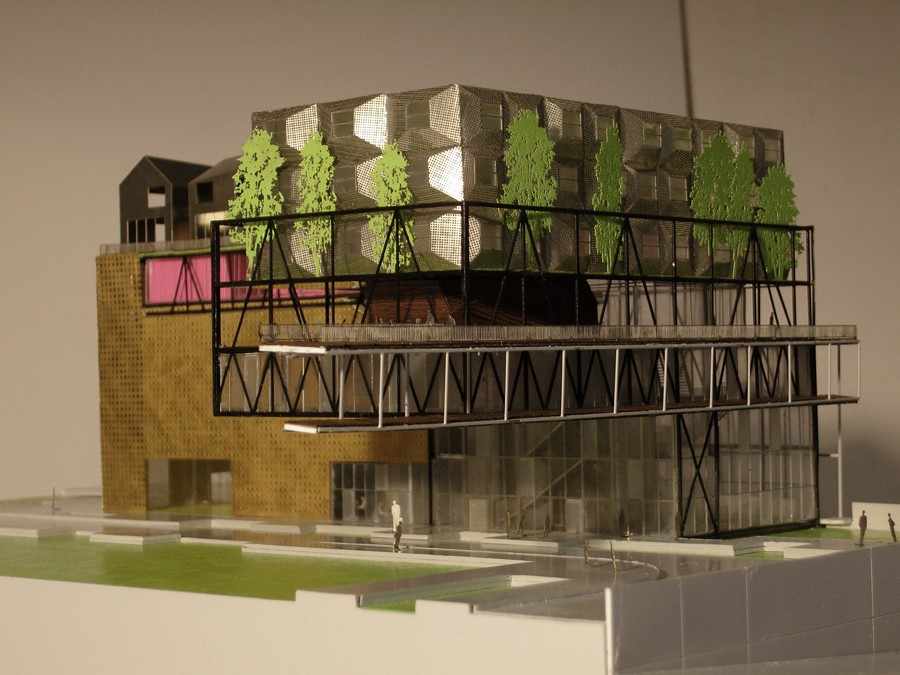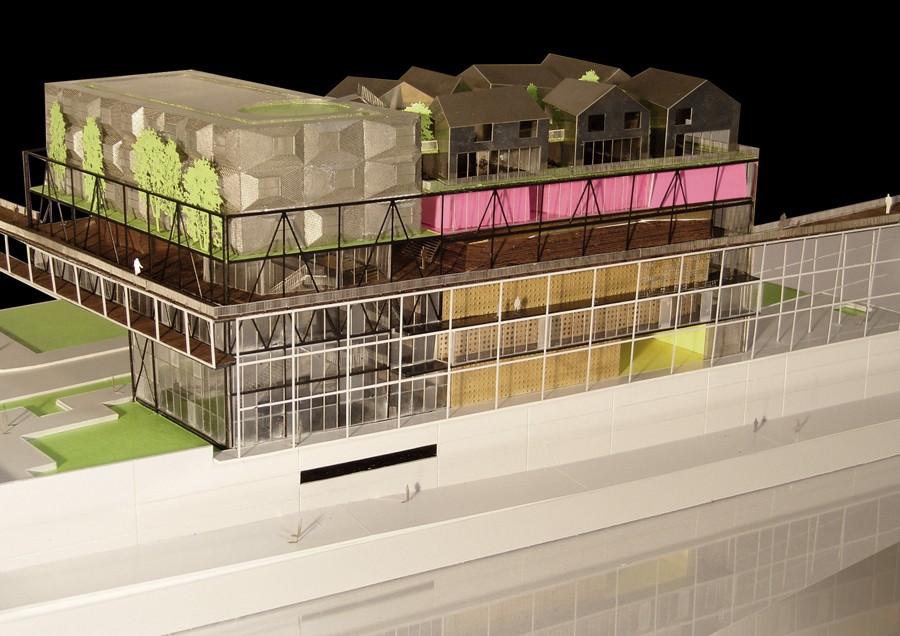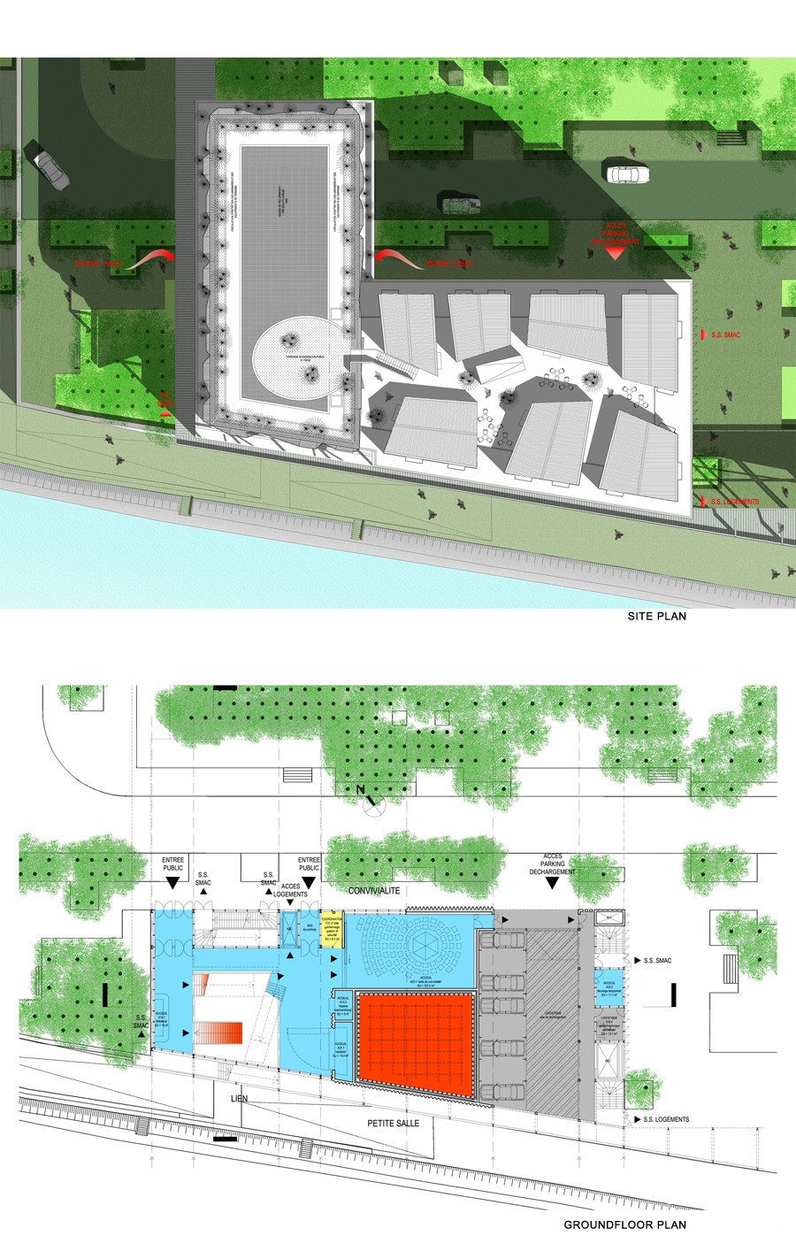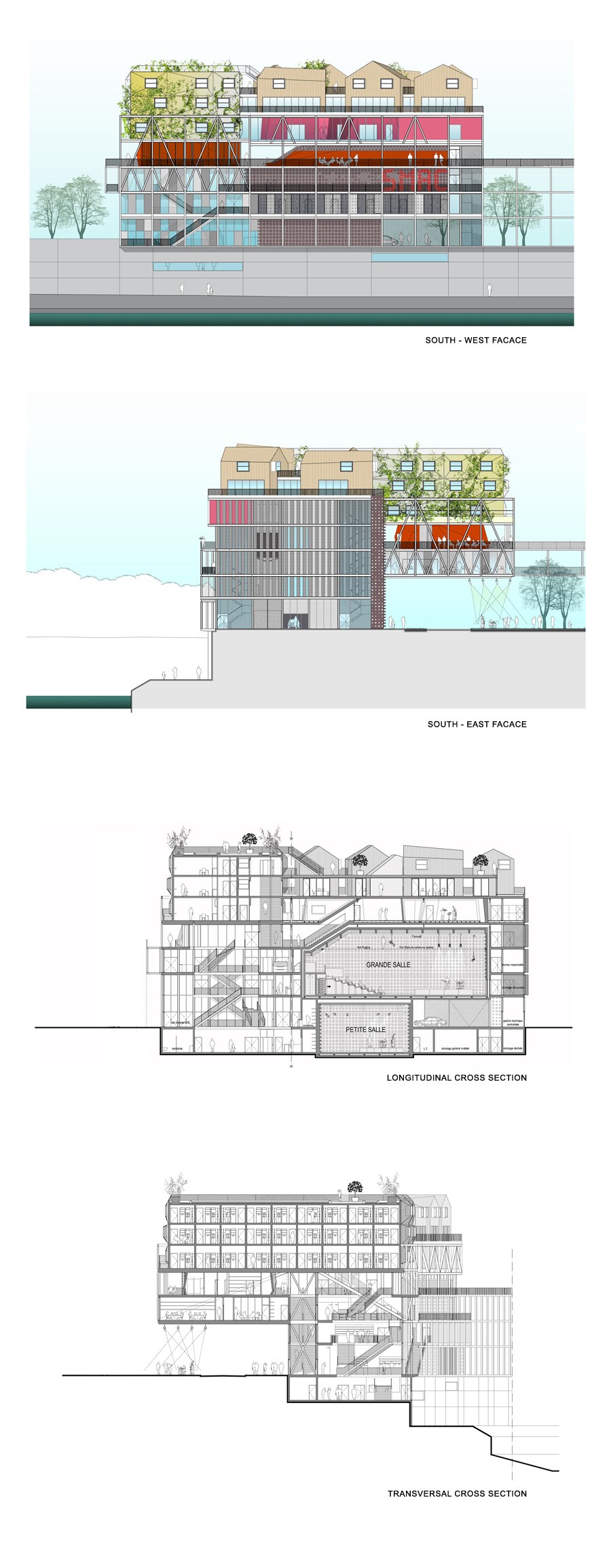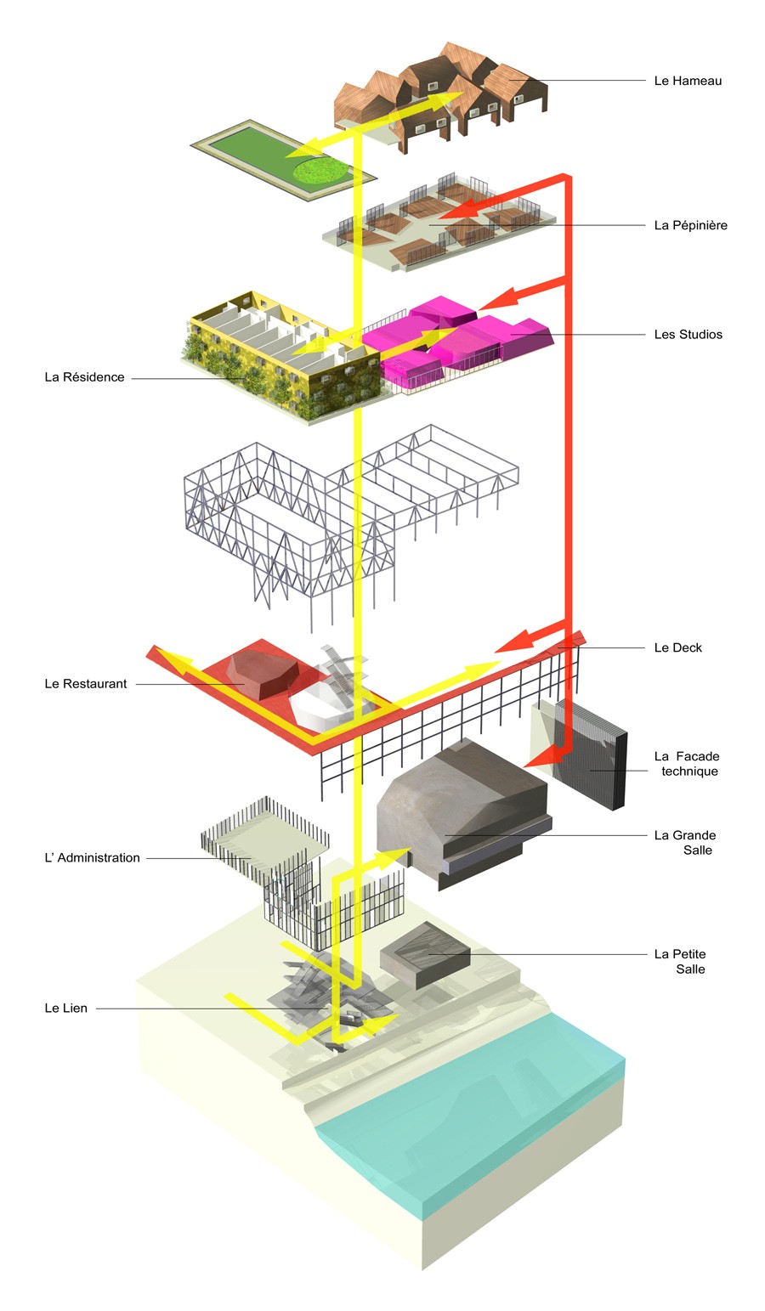The history of Ile Seguin, its industrial past and the river context, are all elements that participate in the writing of the Façade Enveloppe project. It seemed to us that the « industrial tool » dimension would be the most interesting way to illustrate the philosophy of the project. When it comes to a building dedicated to research and at the same time to the musical industry, it seems necessery to elaborate an identity closer to an industrial production space, than to the image of a traditional cultural equipment.
Thus, our proposition is to create a pertinent assembling of the different program entities considering all the needs and constrains that they would generate. A « bearing structure » for the program that would continue and would develop the industrial aesthetics of the Façade Enveloppe.
The major challenge is to define a Deck floor whose ambition would be to become a second street level. Its image evokes a liner, an offshore platform or Tokyo's skywalks.
So, we have conceived a kind of a village, opened to the Deck that goes up or down towards the program units. This Connection, as refered to in the program, is a surface between the different functionnal entities of the project. Its a space of open possibilities and meetings, and it is as functional as the atrium of a commercial center and as enchanting as an industrial cathedral.
L’histoire de l’île Seguin, son passé industriel et le contexte fluvial sont évidemment des éléments qui participent à l’écriture du projet de la Façade Enveloppe. Pour nous, c’est la dimension «outil industriel» qui nous a semblé illustrer le mieux la philosophie du projet à développer. Cette approche créative pour un lieu servant à la recherche et dans le même temps à l’industrie musicale, nous semble nécessiter une identité plus proche d’un lieu de production industrielle que de l’image d’un équipement culturel traditionnel.
Ainsi, nous avons imaginé notre proposition: créer un assemblage pertinent des différentes entités du programme en tenant compte des besoins et des contraintes qu’elles génèrent. Une «structure porteuse» de programme qui continue et développe l’esthétique industrielle de la Façade Enveloppe.
L’enjeu principal de la Façade Enveloppe est de définir un niveau de Deck dont l’ambition est de devenir un second niveau de rue.Son image renvoie à celle d’un paquebot, d’une plateforme off shore ou deTokyo et de ses sky walk.
Nous avons donc conçu une sorte de village, ouvert sur le Deck plongeant et montant vers les fonctions du projet. Ce Lien, pour reprendre la terminologie du programme, est une interface entre les différentes fonctions du projet. C’est un lieu de rencontre et de possible qui est aussi fonctionnel qu’un atrium de centre commercial et aussi envoûtant qu’une cathédrale industrielle.
Anne-Françoise Jumeau + Emmanuelle Marin + David Trottin/ PERIPHERIQUES ARCHITECTES
Guillaume Mangeot
Y. Barbier, E. Reiffers, S. Juster, S. Lee, F. Bettac, F. Liggieri
ACME-LAB Architectes
Anna Perroux
BET TCE : OTH Ingénierie
BET Acousticien : Peutz & Ass.
BET Scénographie : Labeyrie & Ass.
Images de synthèse : ArteFactory , Périphériques Architectes
The City of Boulogne-Billancourt
Concert Hall (500 seats)
12 repetitions and recording studios
40 housings for artists in a residence
6500 m²
Ile Seguin, Boulogne - Billancourt (92100)
