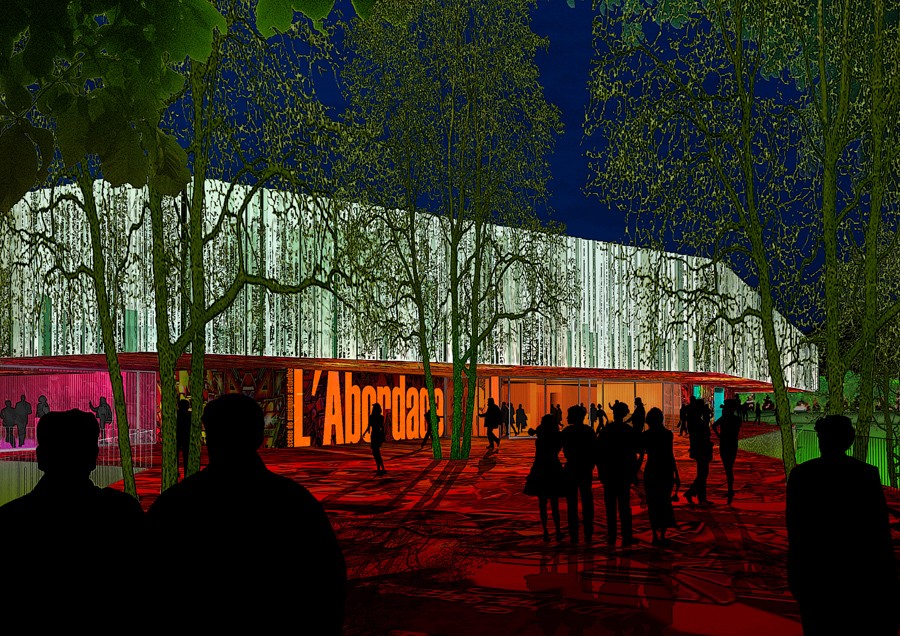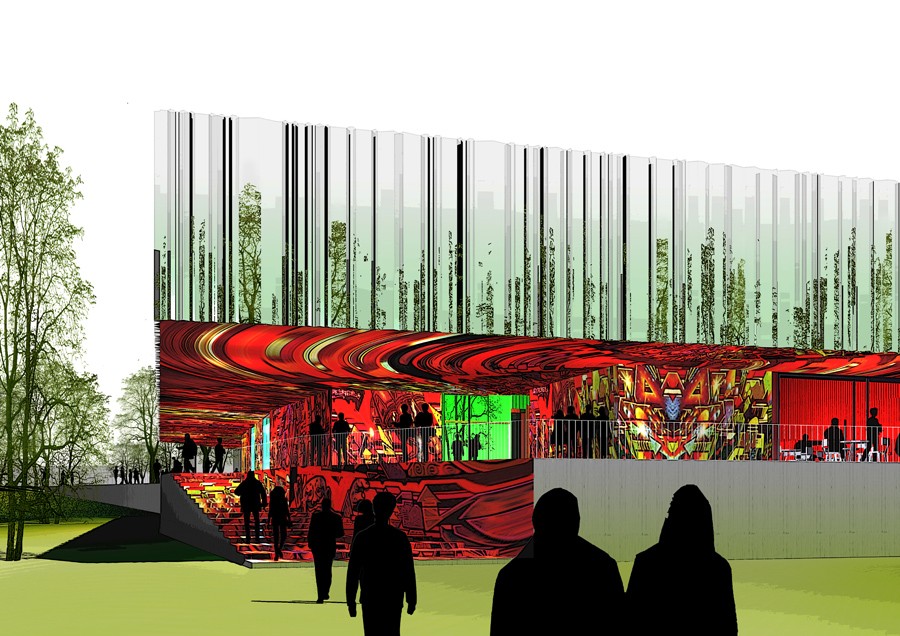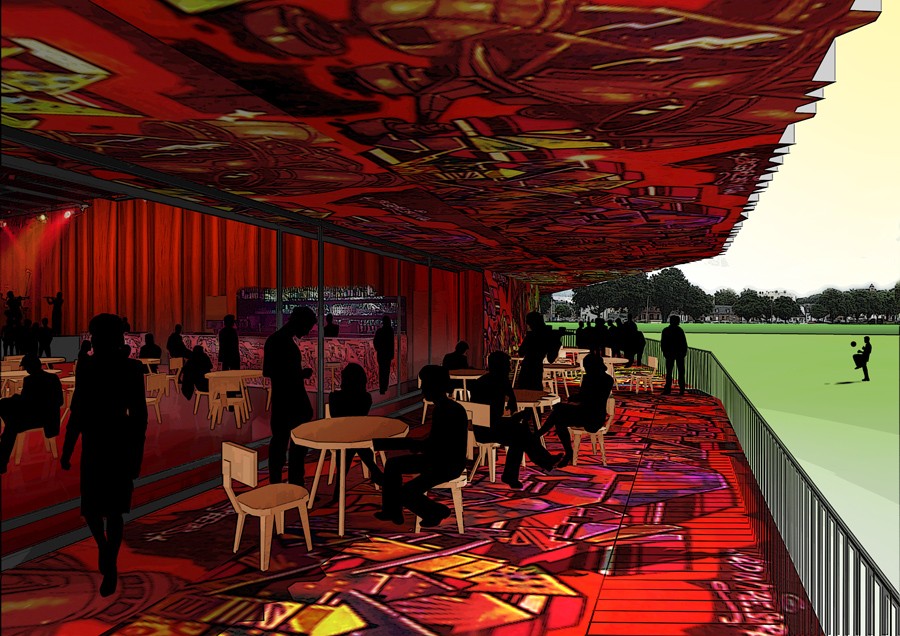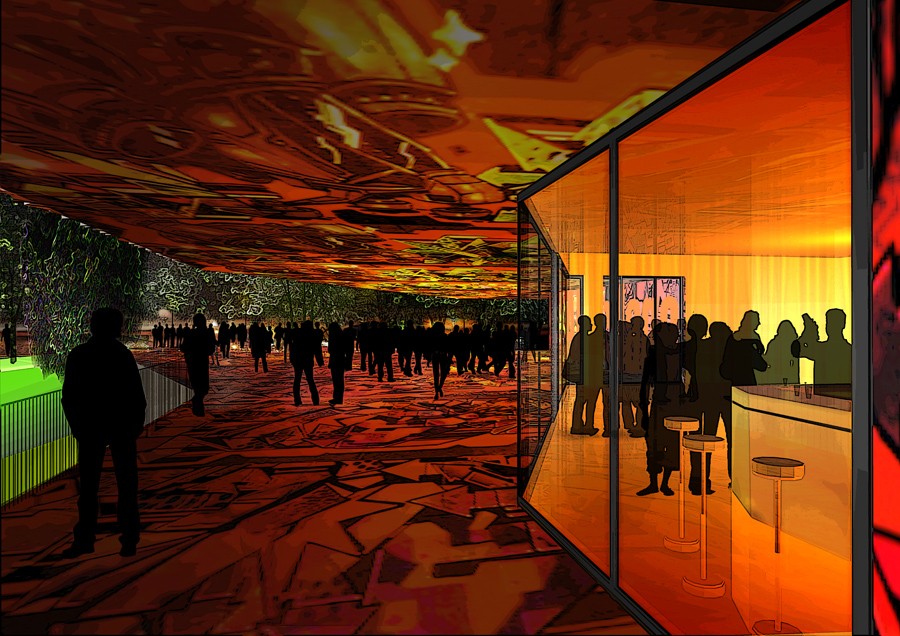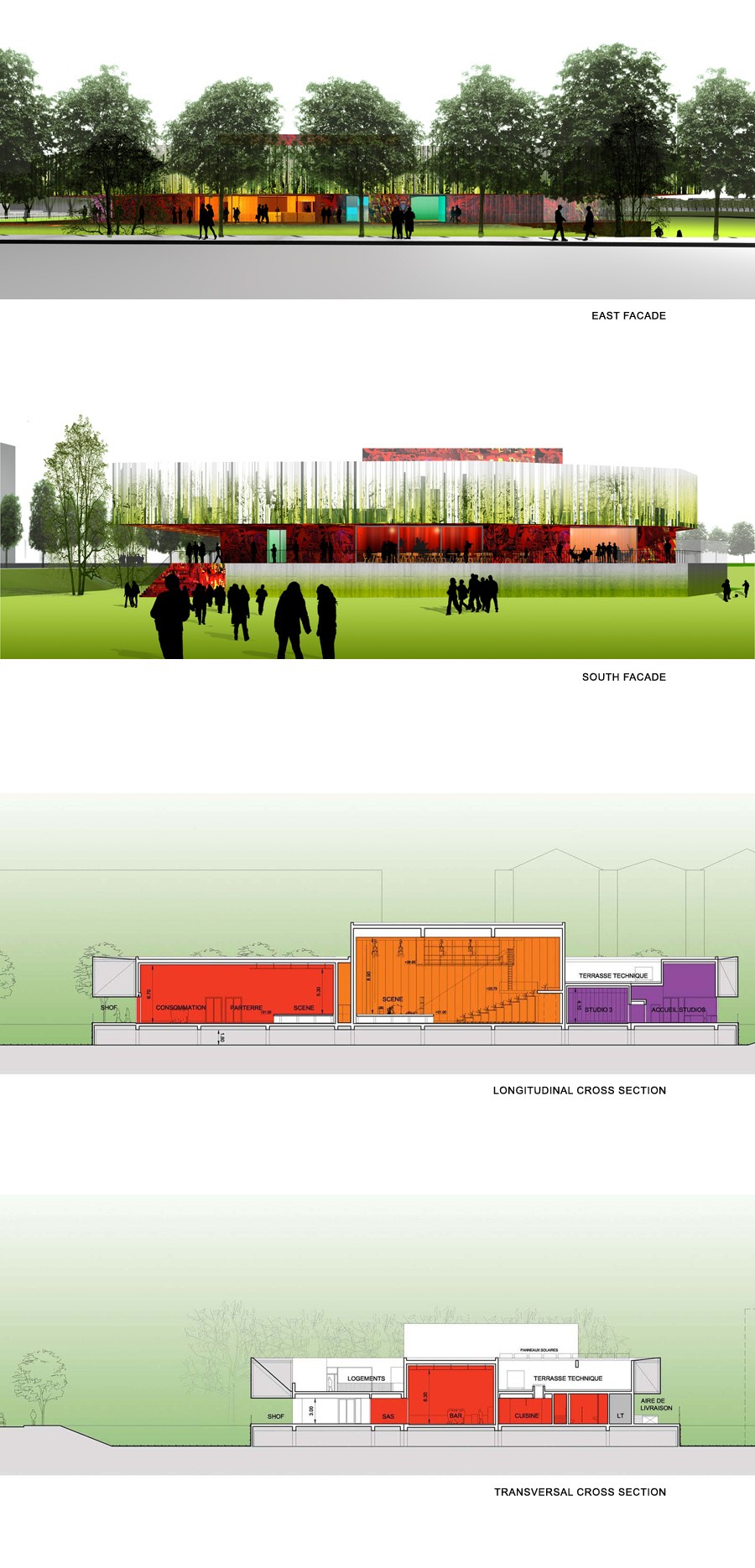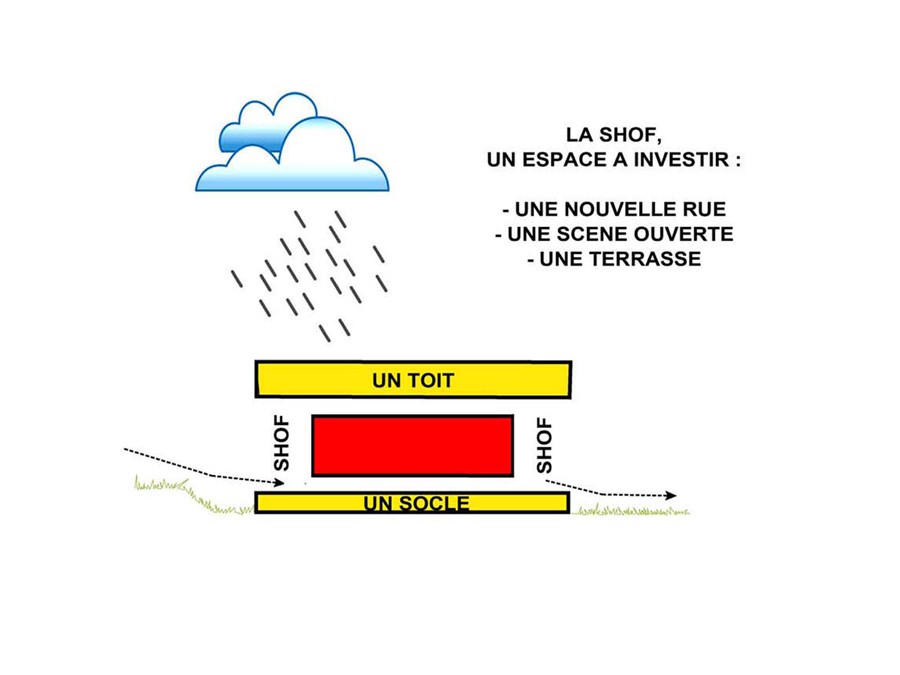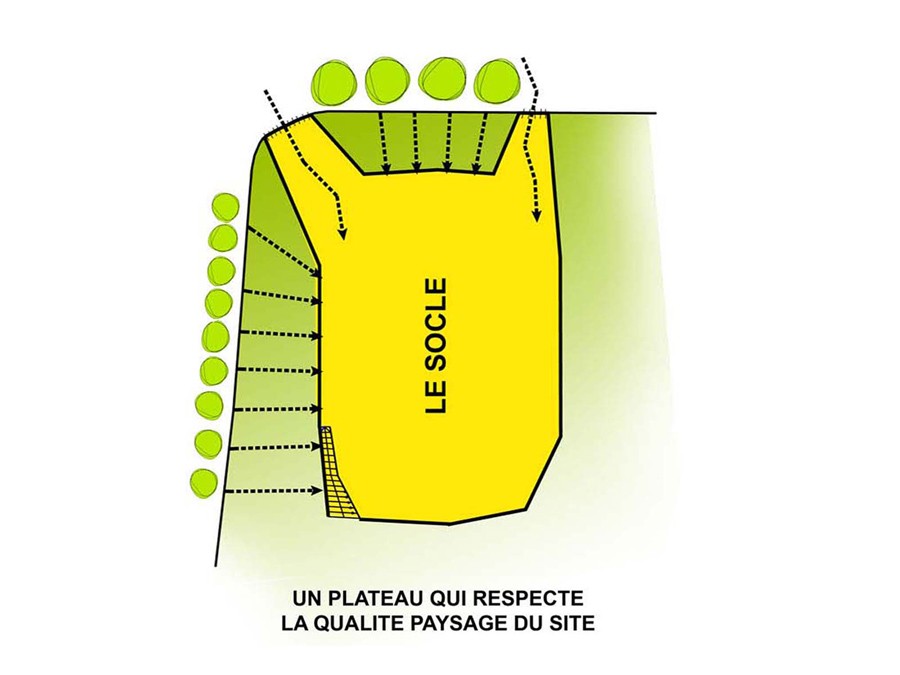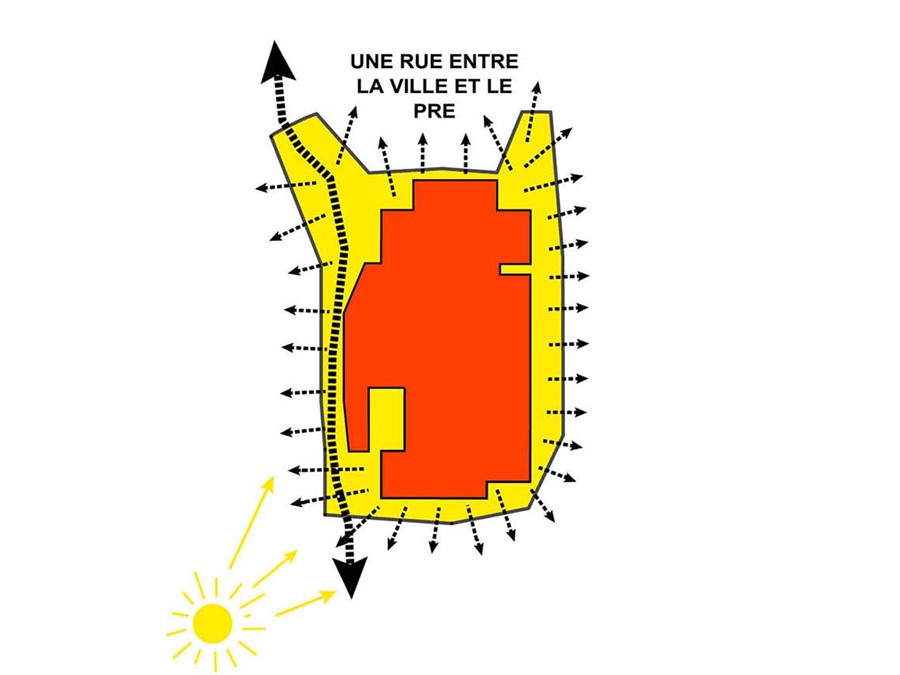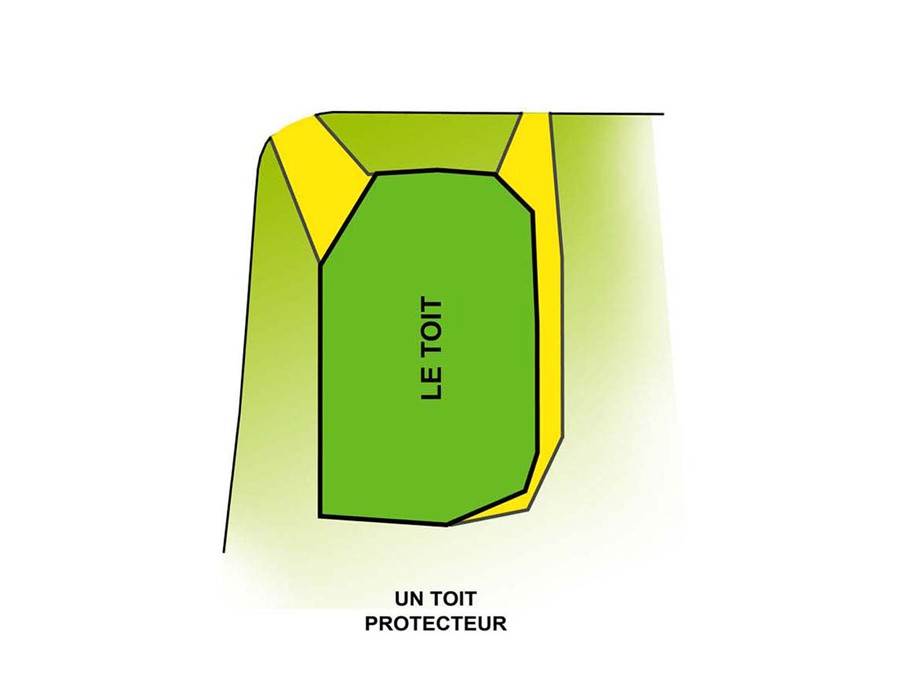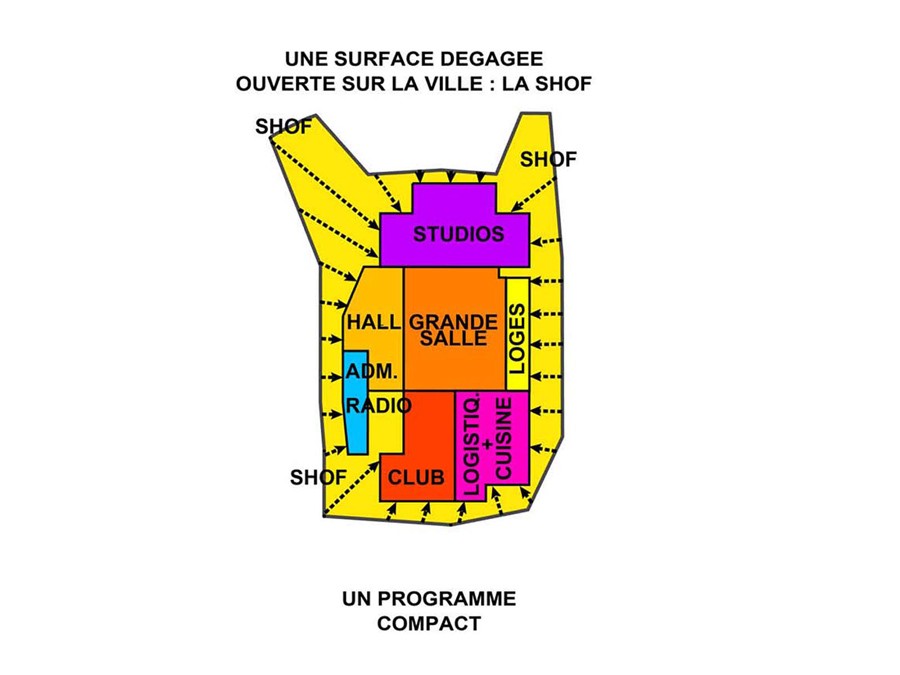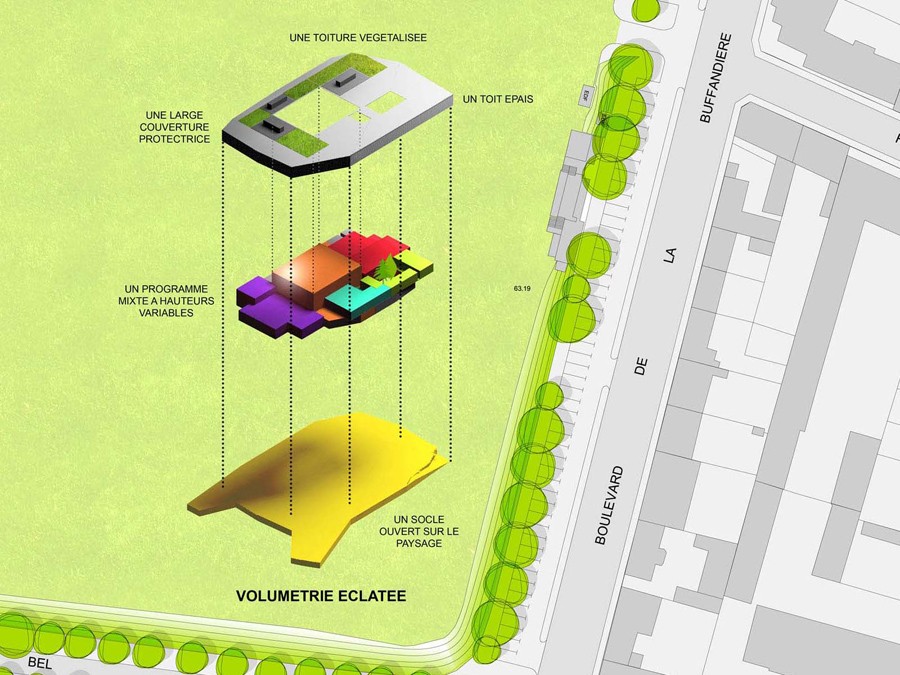The peninsula
In order to settle the questions of level, flooding, routes .. we position in the natural extension of the pedestrian paths of the Aristide Briand avenue and the Boulevard de Normandie, a large plinth like a peninsula leaving the « shores » to venture in the open meadow. Our peninsula connects with the crossroads becoming a street that tilts to reach the meadow.
The village
We organize the functions in a very compact way around the Club – Studios, Big hall, Résidence and Administration/Radio. The different programatic entities are put in a way to animate the peninsula. For us they form a kind of a village.
The roof
We cover the complex with a vast roof that overflows the compact program elements. This protective would give a sens of unity to the equipment, acting at the same time as a link and as a banner. Its imposing mass would be enlightened by a reflecting covering surface that would capture the foliage of the surrounding trees.
This is how the SHOF is born between the roof, the peninsula and the village – it is an opened space that circulates around the project and it is also a covered space that extends the program functions.
La presqu’île
Pour régler les questions de niveau, d’innondabilité et de parcours nous posons dans le prolongement naturel des cheminements piétons depuis l'avenue Aristide Briand ou du boulevard de Normandie un grand socle qui comme une presqu’île quitte « les rives » pour s’aventurer dans l’entendue du pré. Notre presqu’île se raccorde à niveau sur le carrefour, devient une rue qui s’incline pour accéder au pré.
Le village
Nous organisons de façon très compacte autour du Club l'ensemble des fonctions de l'équipement Studios, Grande salle, Résidence et Administration / Radio. Les différentes entités programmatiques sont mises en scène pour animer la presqu’île. Elles forment pour nous un village.
Le toit
Nous couvrons l’ensemble d’un vaste toit qui déborde les éléments compactes du programme. Ce toit protecteur qui donnera l'unité à l'équipement, il est à la fois le lien des fonctions et leur enseigne. Sa masse imposante jouera la légèreté grâce a sa matière réfléchissante qui captera les frondaisons des arbres voisins
Entre le toit, la presqu’île et le village naît ainsi la SHOF - c’est l’espace ouvert qui circule autour du projet, c’est l’espace couvert qui est l’extension à programmer des fonctions du projet.
Anne-Françoise Jumeau + Emmanuelle Marin + David Trottin/ PERIPHERIQUES Architectes
Stéphane Razafindralambo, Jonny Sturari
BET TCE : IOSIS Centre Ouest
BET Scénographie : DUCKS Scéno
BET Acoustique : Peutz & Ass.
The city of Evreux
Club, concert hall, stuidos, premises for a radio
2659 m²
Boulevard de Normandie, Evreux (27)
