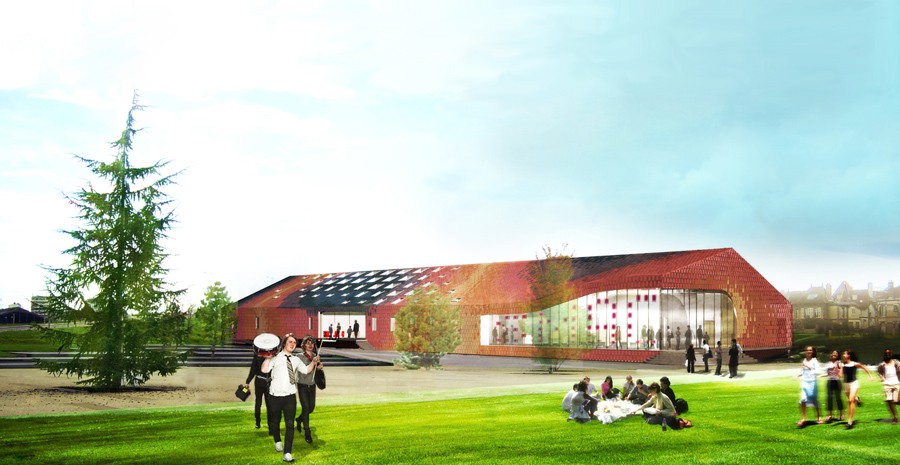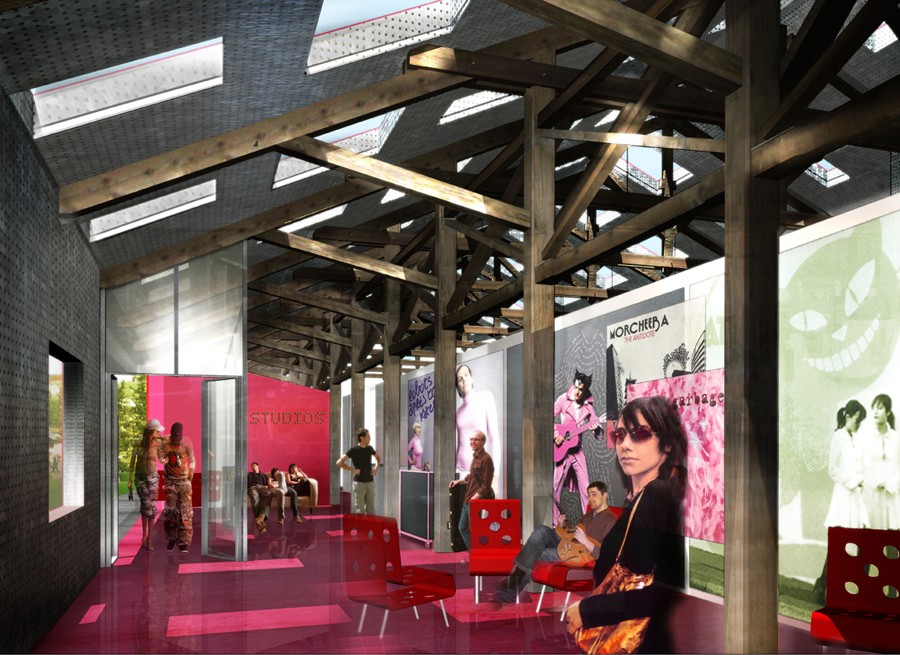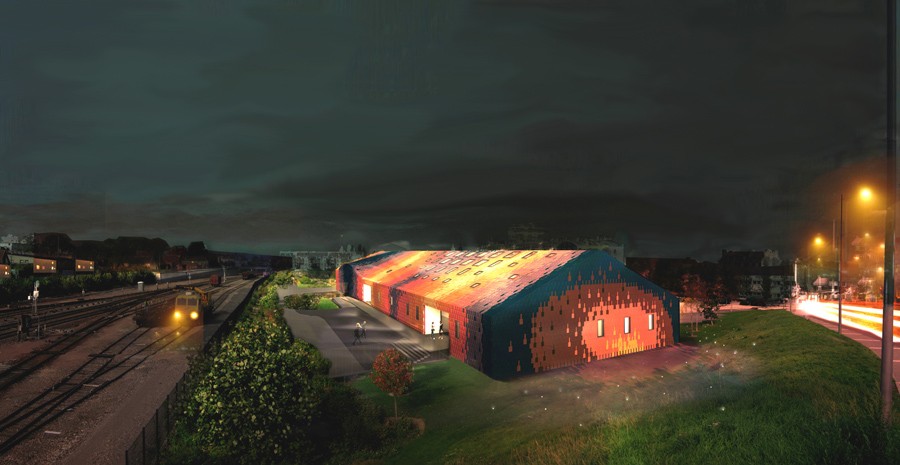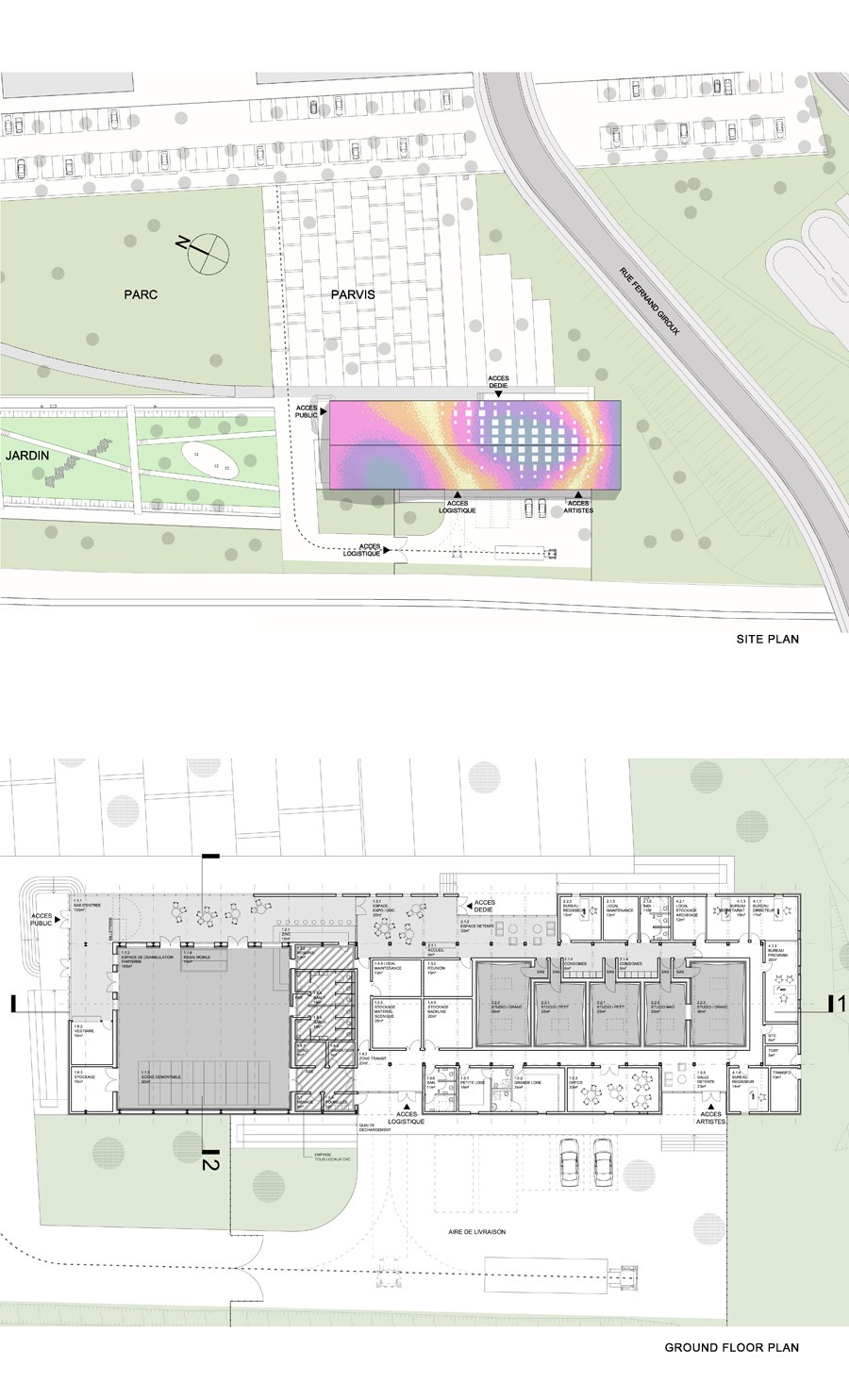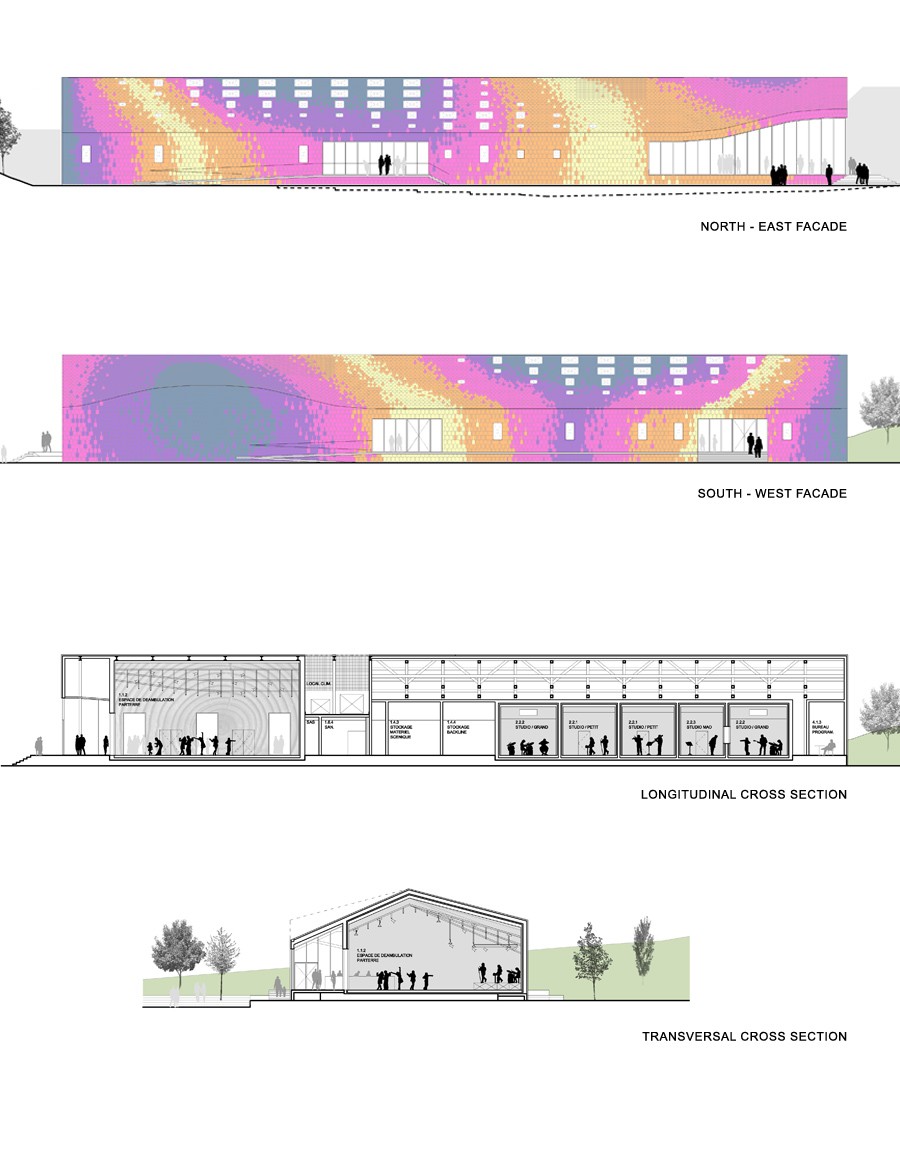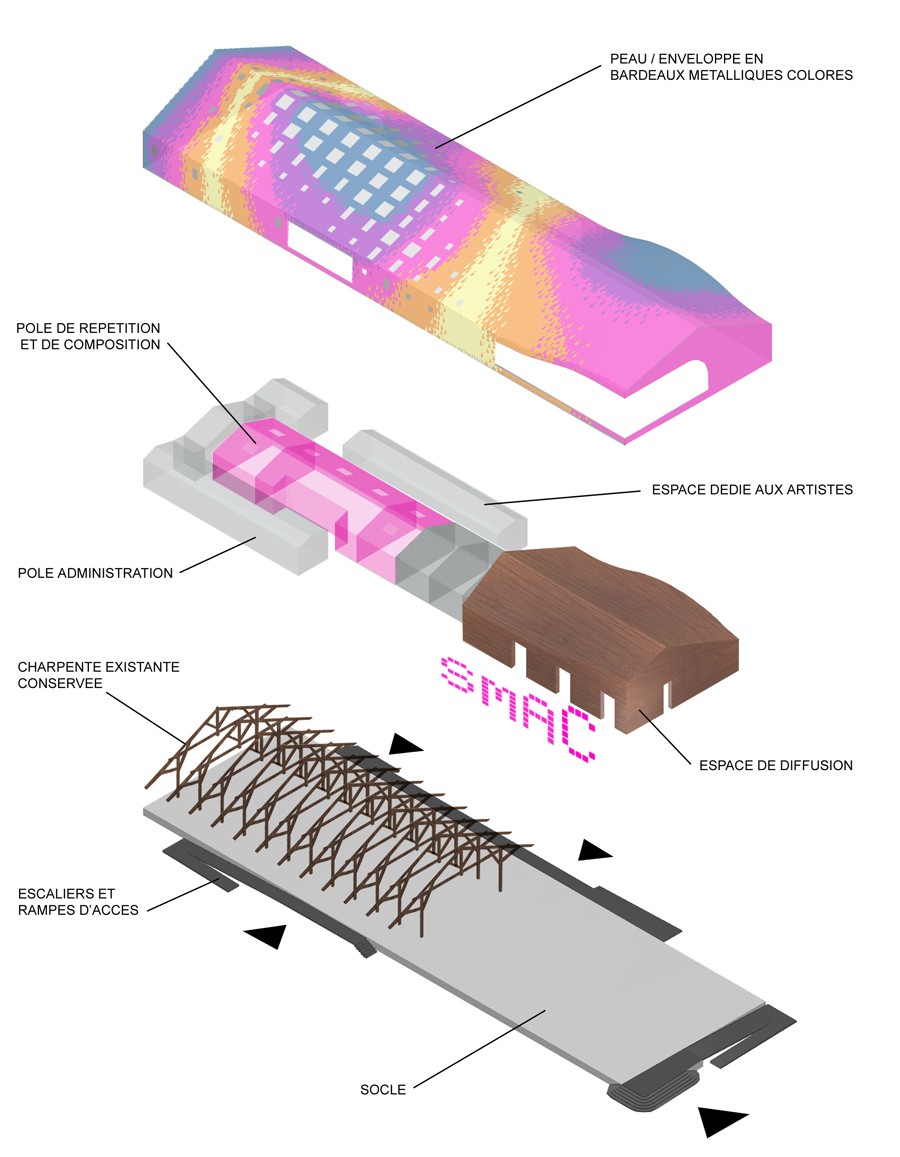Context
The project for a Concert Scene for Current Musics (in french -SMAc) for the city of Troyes is implanted in a typical for the 19th century railway activities former goods hall. Here we consider at stake the development of a strong social action related to celebration and music.
Programmatic attitude
Based on the three main functional entities : a meeting center, a repetition/composition center, and the administration, we would like to propose specific spaces and a specific organization. Thus, the client's attachment for the nave,has drawn us to find the means in order to preserve it and to propose an image as close as possible to it's initial state.
Architectural part
All this rehabilitation and re-positionning work has driven us to test our means of contemporary intervention within some old architecture. We suggest to preserve entirely the volume of the hall as well as it's base, adorning the whole roof and walls with a new « skin ». It would be entirely composed of coloured metallic shingles in patchwork of five coulours that would emphasize and mark the new occupation of the hall and would also confer it's unity.
We would distort gently the « iconic » image of the hall, opening it on one hand to the city and to all kinds of public, and assuring on the other hand the respect of all the acoustic and dimension constraints.
Contexte
Le projet de la Scène des Musiques Actuelles (SMAc) de Troyes s'implante dans une ancienne halle à marchandises typique de l'activité ferroviaire du XIXè siècle.En termes d'enjeux, nous pensons que le développement de ce lieu sur ce site est le moyen de développer une action sociale forte, tournée vers l’action musicale et la fête.
Attitude programmatique
Aux trois grandes entités fonctionnelles: pôle de rencontre , pôle de répétition / composition musicale et administration, nous proposons des espaces et fonctionnement spécifique. Ainsi, l’attachement à la nef, exprimé par le maître d’ouvrage, nous a poussé à trouver les moyens de conserver et de proposer l'image de ce lieu au plus proche de son état existant .
Parti Architectural
Ce travail de réhabilitation, de “ré-habitation“ nous a permis de nous interroger sur le moyen d’une intervention contemporaine dans une architecture ancienne.Nous proposons de conserver parfaitement l'ensemble de la volumetrie de la halle et son socle en parant l'ensemble de ses toiture et paroies d'une nouvelle « peau » constituée entièrement de bardeaux métalliques colorés, selon une mosaîque de cinq couleurs qui soulignent et marquent l'occupation de la halle tout en lui conférant une parfaite unité . Nous déformons en douceur cette image « îconique » de la halle, d'une part pour en faire un espace ouvert sur la ville ouvrant ce lieu vers le parvis pour accueillir tous les publics et d'autre part y glisser le lieu de rencontre et de représentation scénique aux contraintes acoustiques et dimensions respectées.
Anne-Françoise Jumeau/ PERIPHERIQUES Architectes
Stephane Raza
Teddy Pauly
BET TCE : INGEROP
BET HQE : Agence Franck Boutté Consultants
BET Cuisine : Alma Consulting
BET Acoustique : Peutz & Ass.
The city of Troyes
Concert hall, recording and repetition studios, administration rooms
1 300 m² SHON (net floor area)
Rue Fernand Giroux, Troyes (10)
