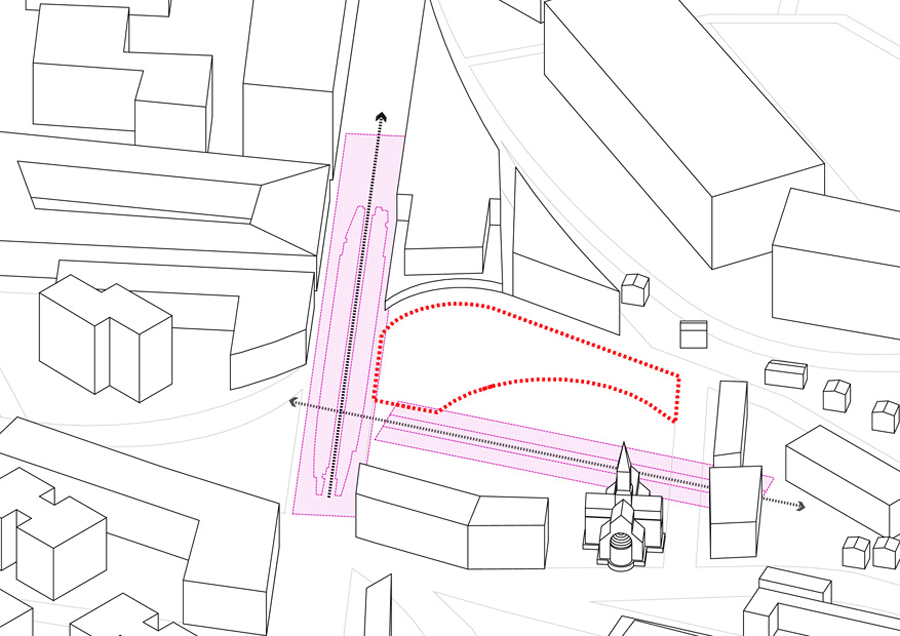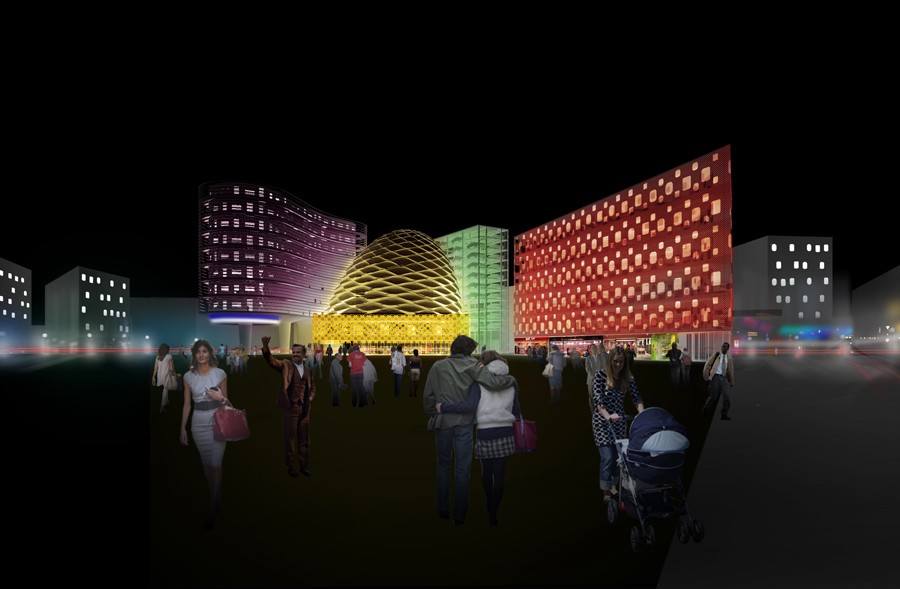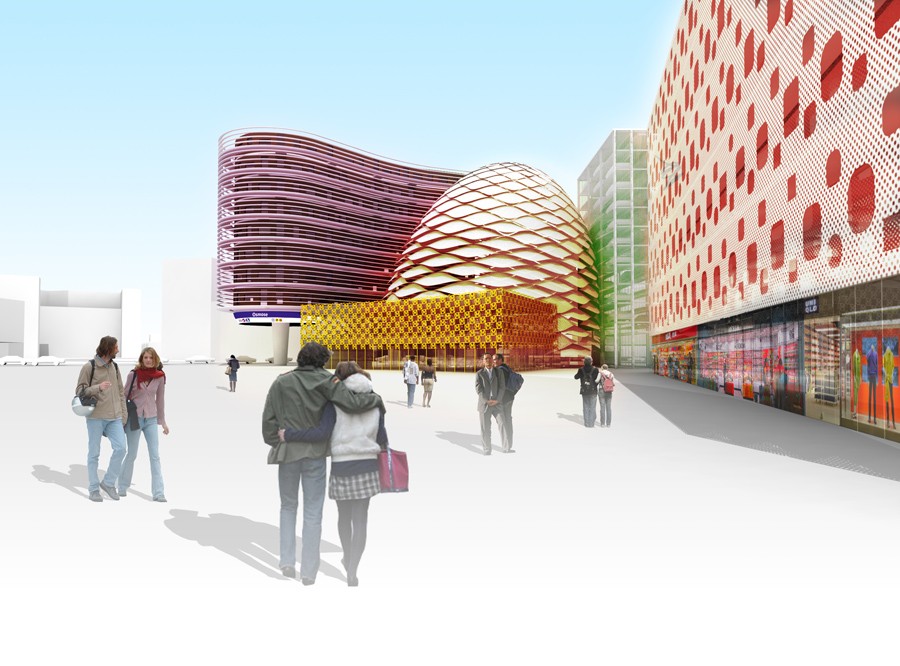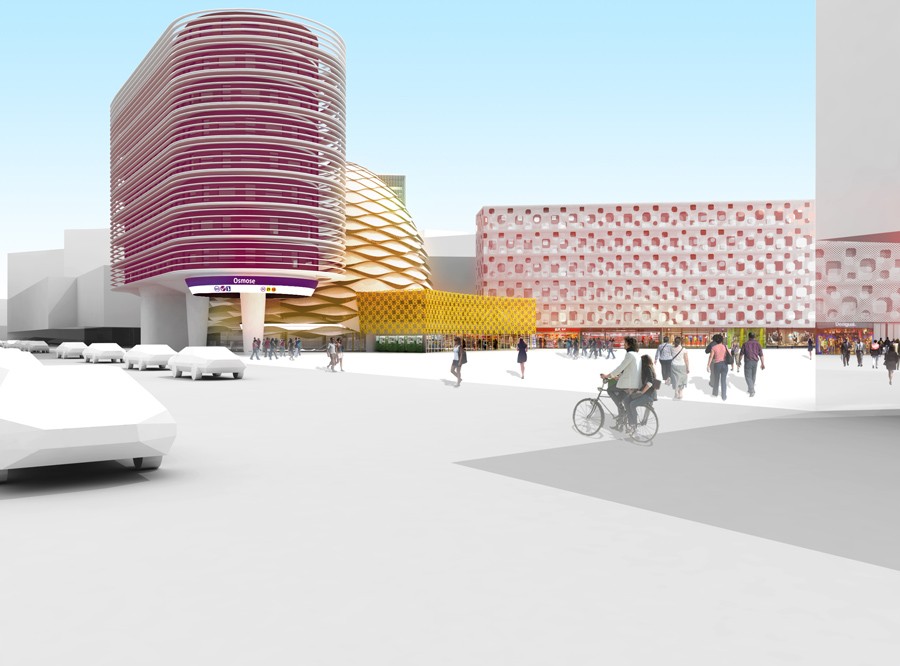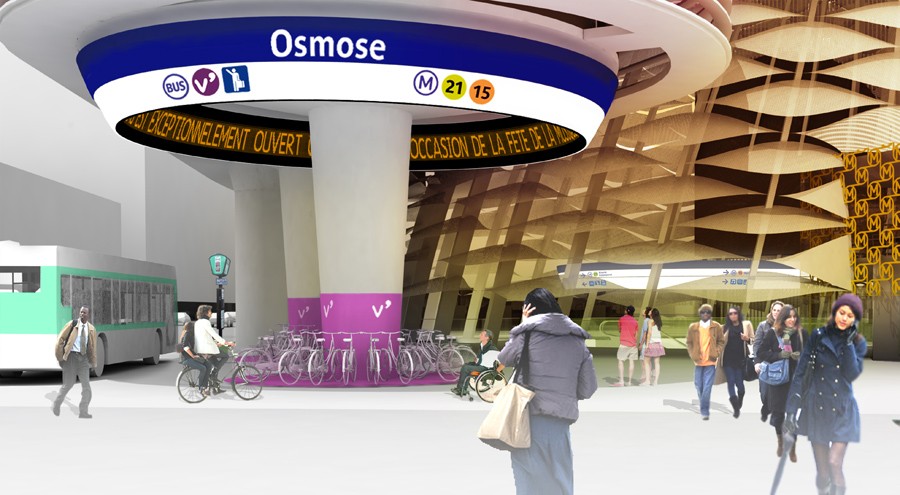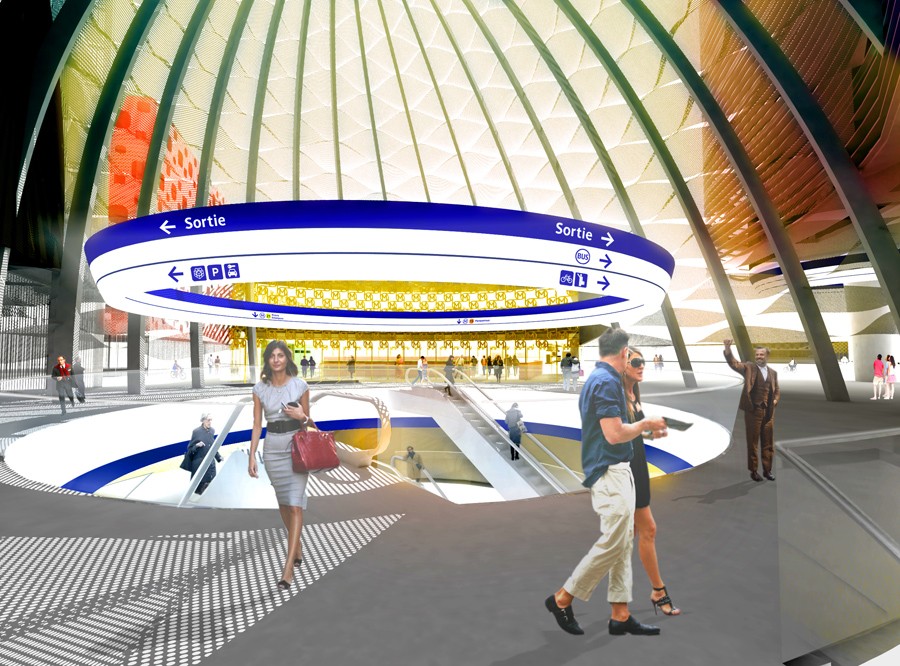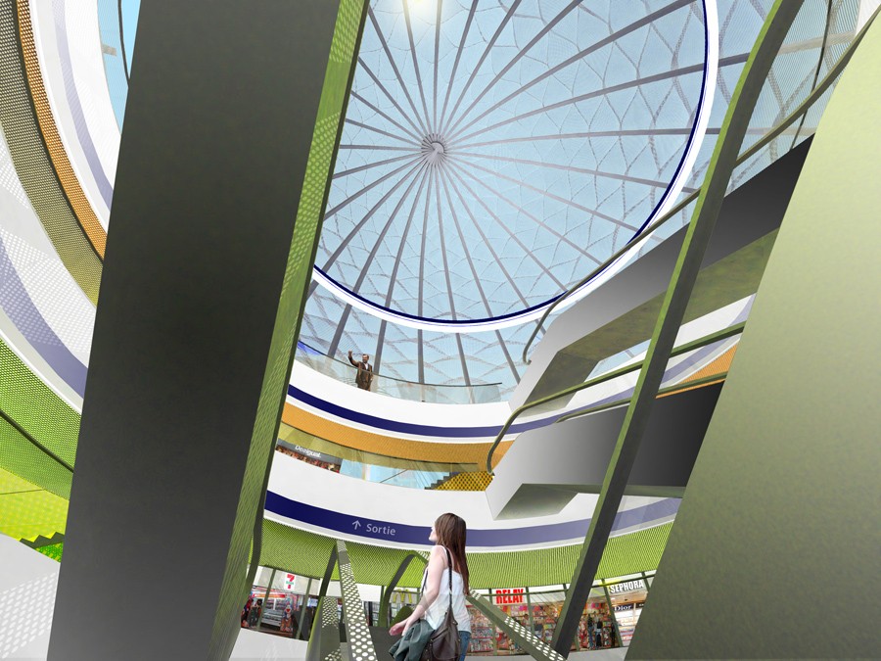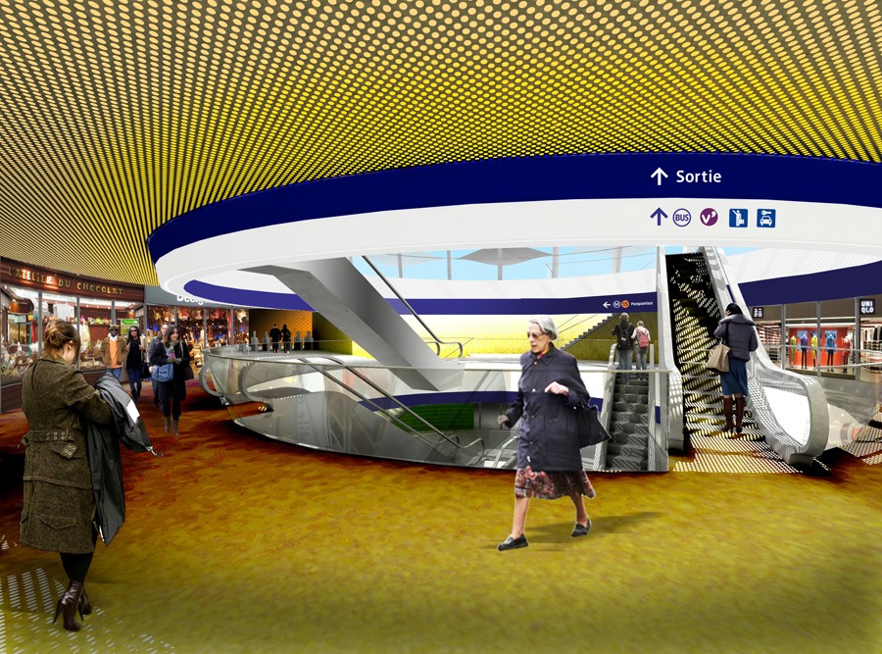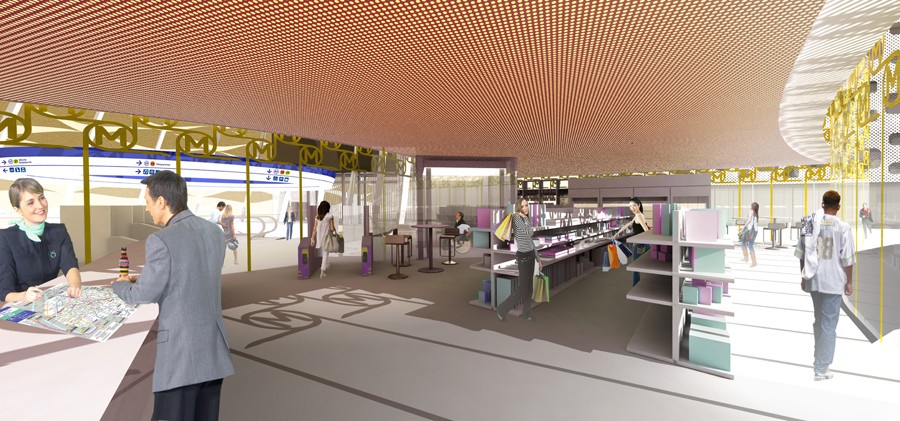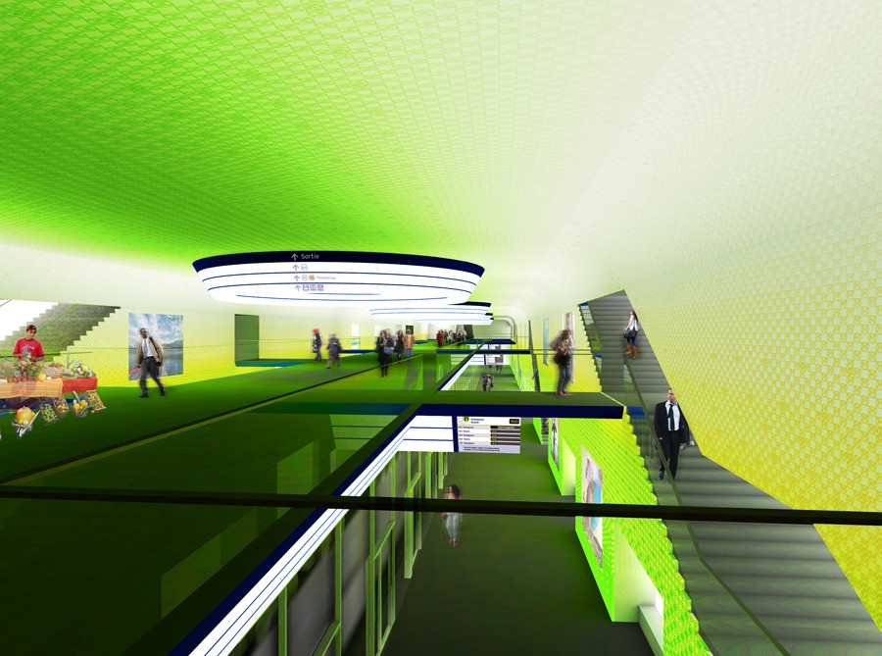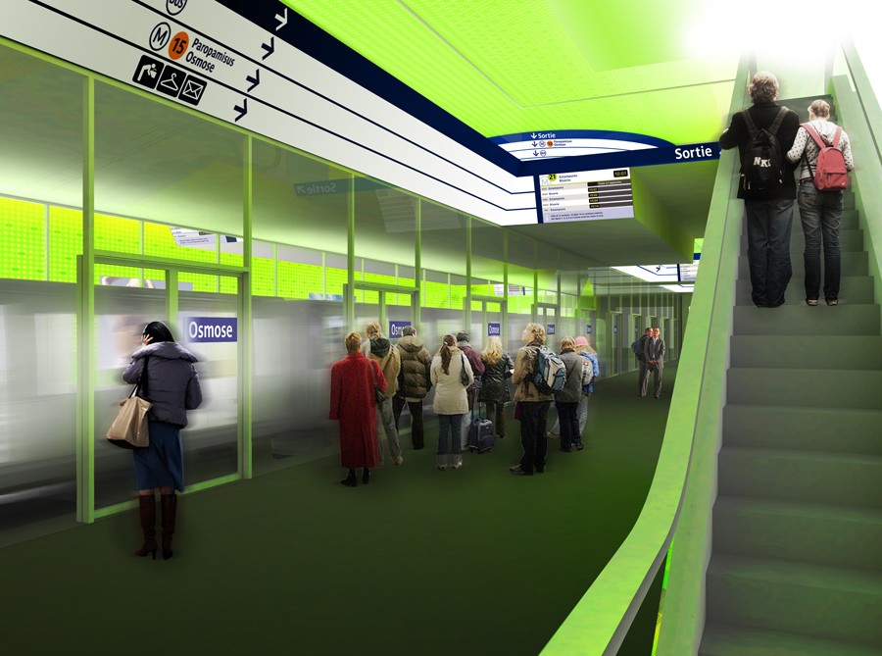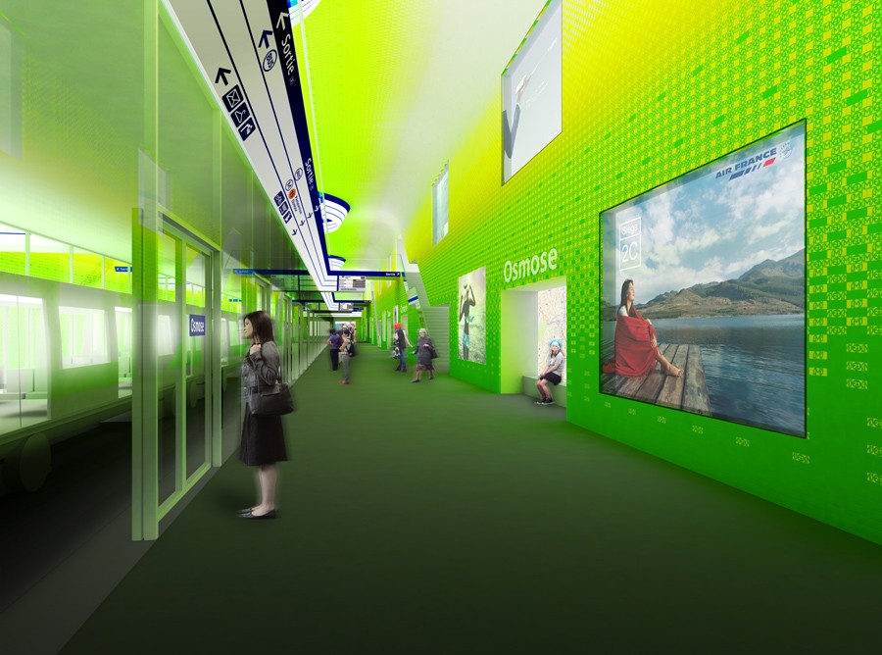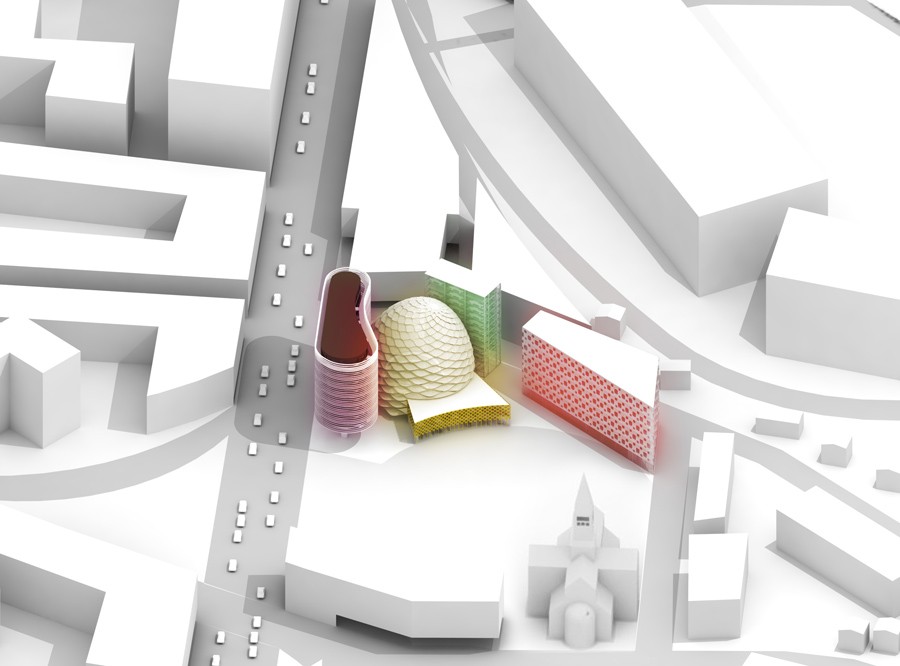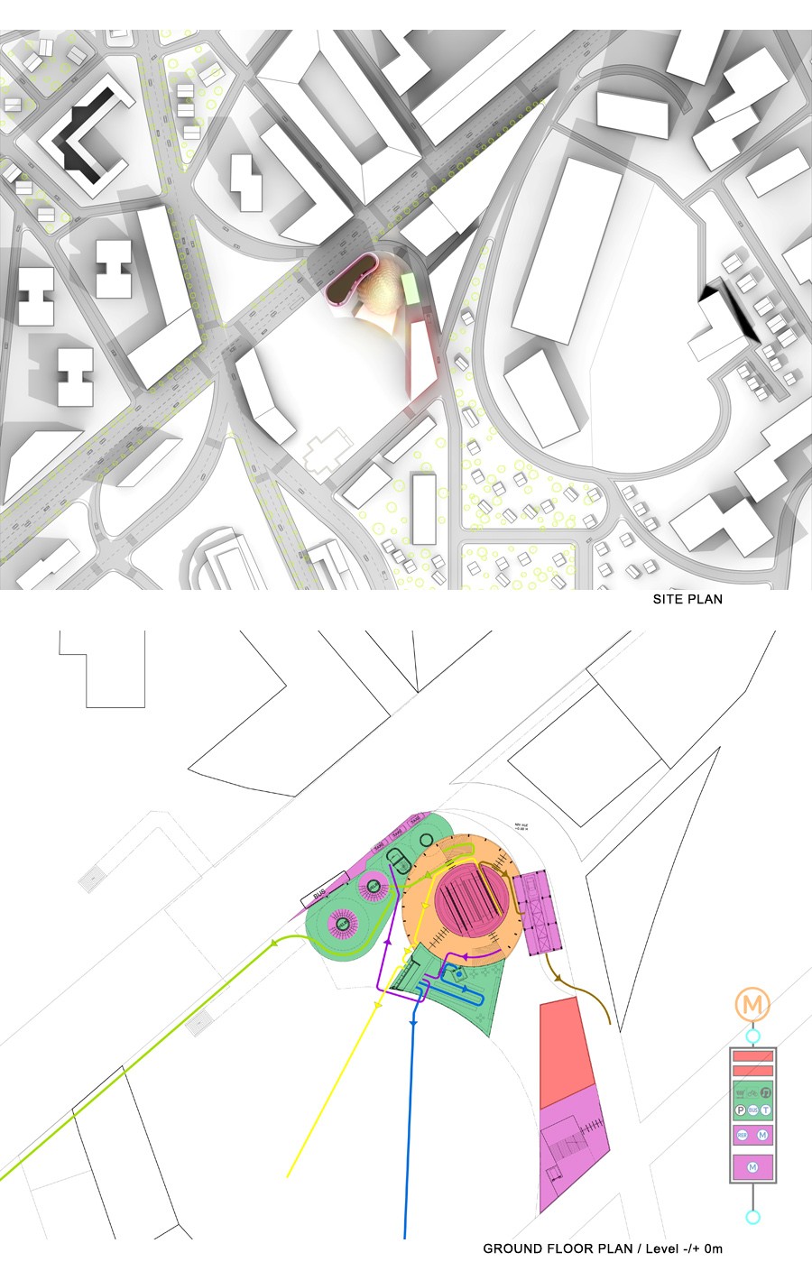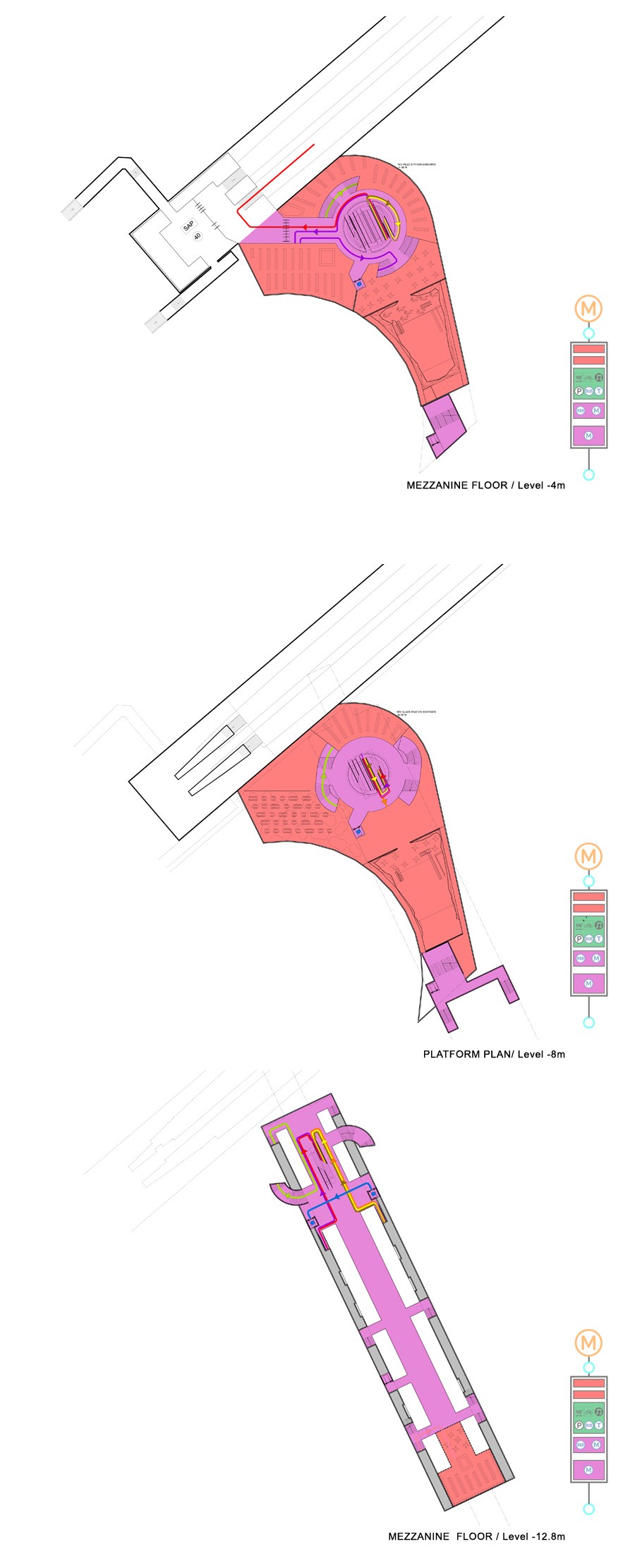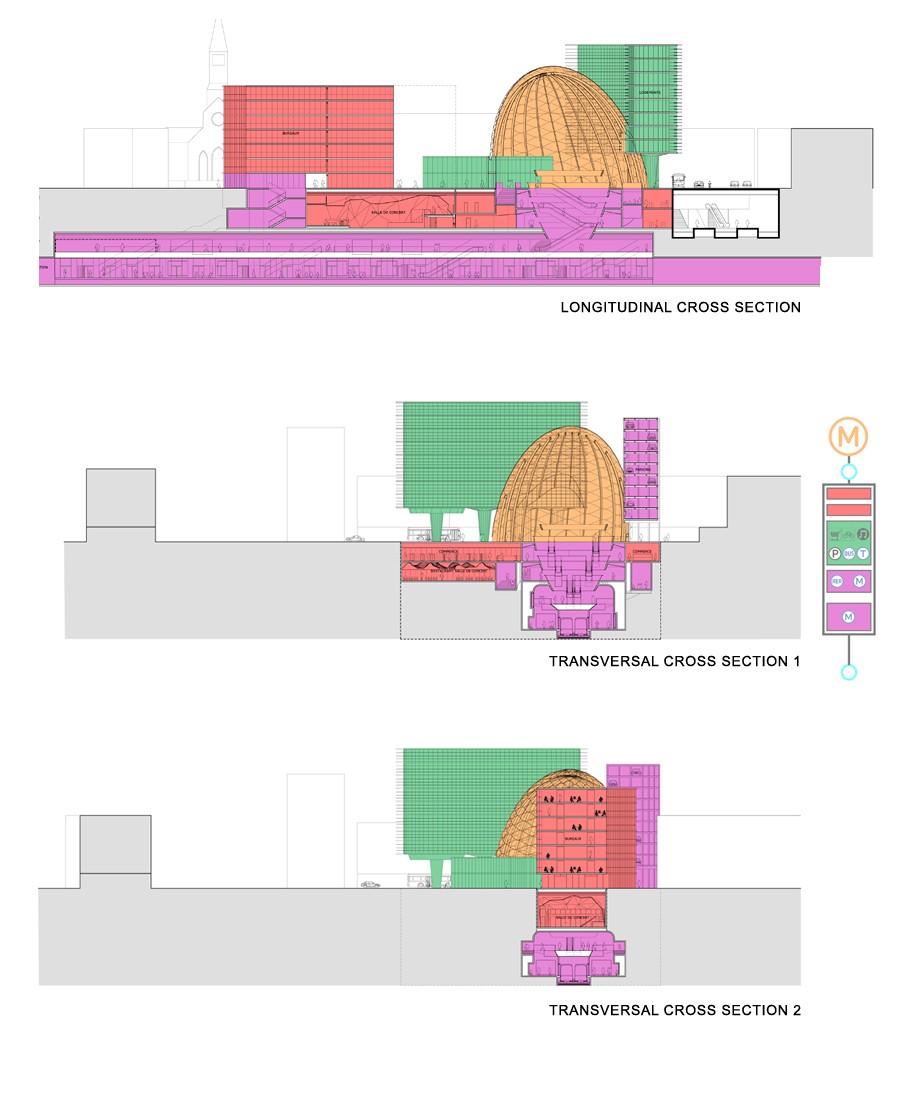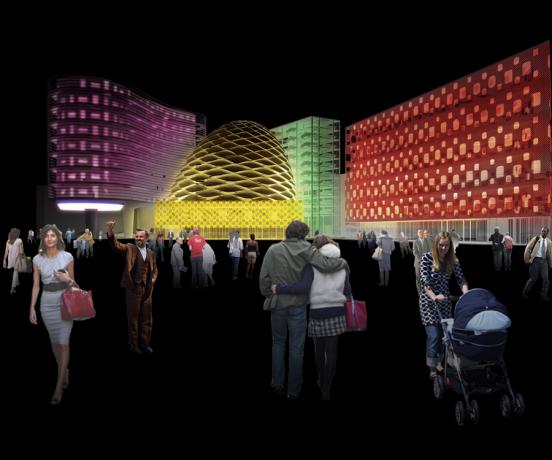StaMin/ StaMax
The Osmose station proposed by the team has four major ambitions.
Firstly, it is meant to be a landmark in the urban landscape.
Secondly, it is intended to serve as a local intermodal hub. Its third aim is to be beneficial to its immediate environment. And finally, it aims to offer a wide variety of services on a daily basis.
The "STAMIN/STAMAX" concept is based on a minimal station, around which further functions can be developed according to the needs of each area.
The size of the station and the range of services offered will also be adapted to the specific characteristics of each area served.
StaMin / StaMax
StaMin est une proposition générique de la station minimum attendue pour le réseau de transport de demain.
Cette proposition de station minimum prend en compte par ordre d’importance les questions de programmation, d’implantation et de formalisation à double composante : volumétrie et architecture.
StaMin peut donc se définir de la manière suivante :
StaMin notre Station Minimale sera la borne milliaire du territoire urbain de demain.Elle marque l’appartenance à un réseau et la cohérence par rapport à la philosophie de ce réseau.
StaMin est un «organisme » générique au développement opportuniste par rapport à son contexte d’implantation. Organisée autour d’une colonne vertébrale invariante : couverture + hub vertical + mezzanine, et pour un programme invariant dont la formalisation dépend du site.
StaMax est une intensification de StaMin. De même que l’organisation du programme base de StaMin est opportuniste, StaMax est une exacerbation de certaines caractéristiques ou attentes du site.
StaMin est un promoteur d’architecture « non standard ». Elle n’impose pas une esthétique mais favorise plutôt un mode de conception : innovant, responsable, fédérateur toujours dans un souci de coordination et de complémentarités entre les entités programmatiques.
Emmanuelle Marin + David Trottin + Anne-Françoise Jumeau /PERIPHERIQUES ARCHITECTES
Sébastien Truchot, Thomas Dantec
Célia Massebœuf, Claire Oiry, Victor Deplus, Charlotte Lefebvre, François Coquin, Yixin Wu
RATP, department of urban spaces and heritage.
A study defining the center of the metro station type on the horizon of the year 2020. Its goal is to guide and orientate the architectural conception of the stations and of the exchange centrers in the by-pass zone: "the demonstator".
N.C.
fictitious
