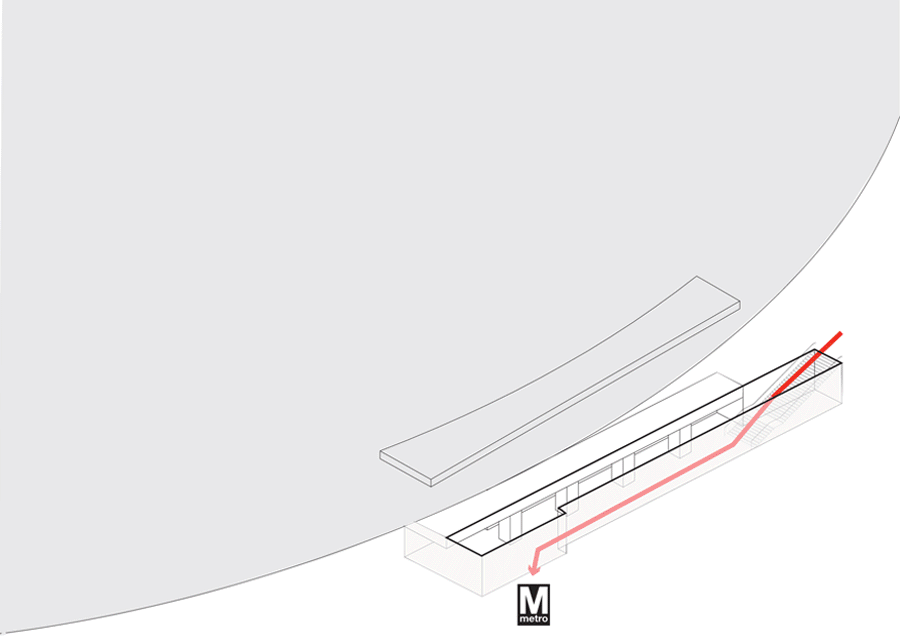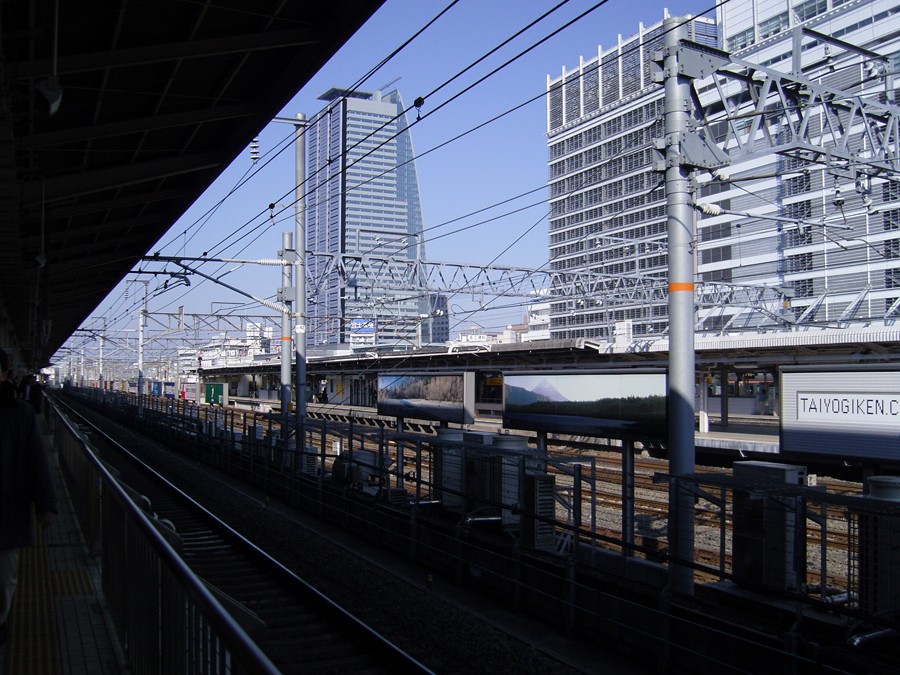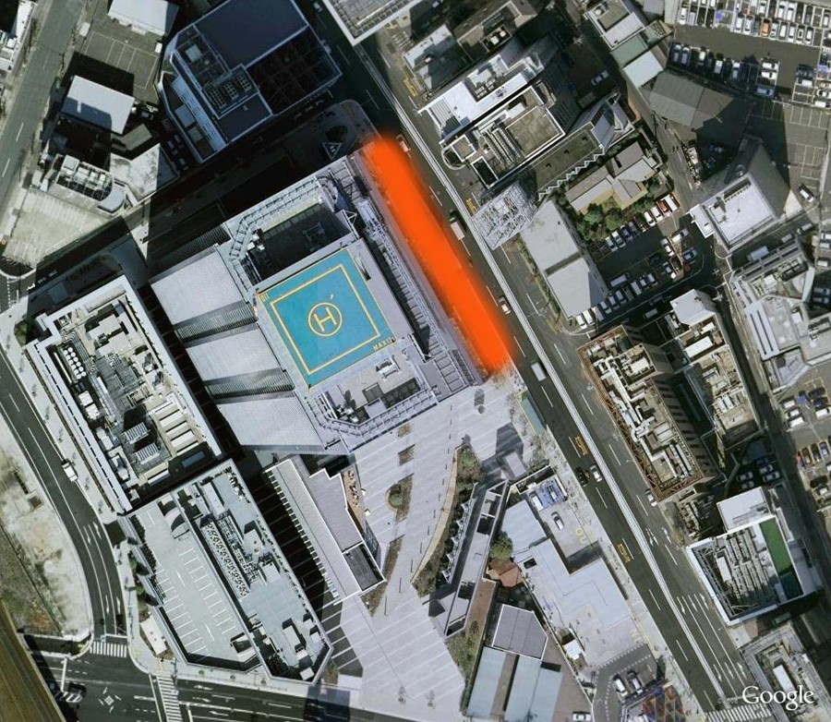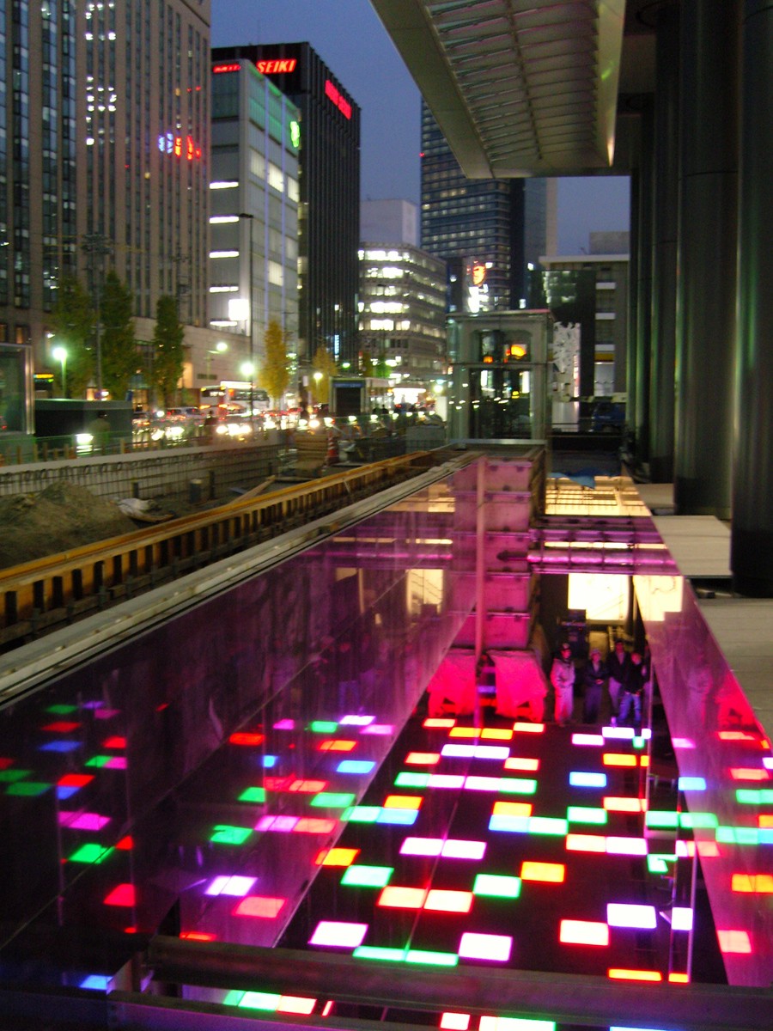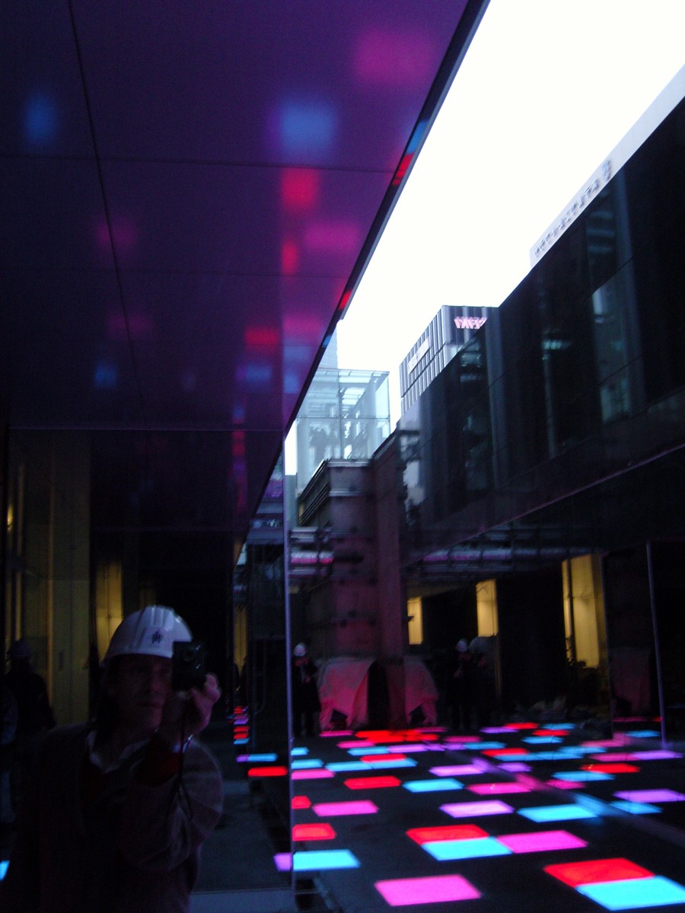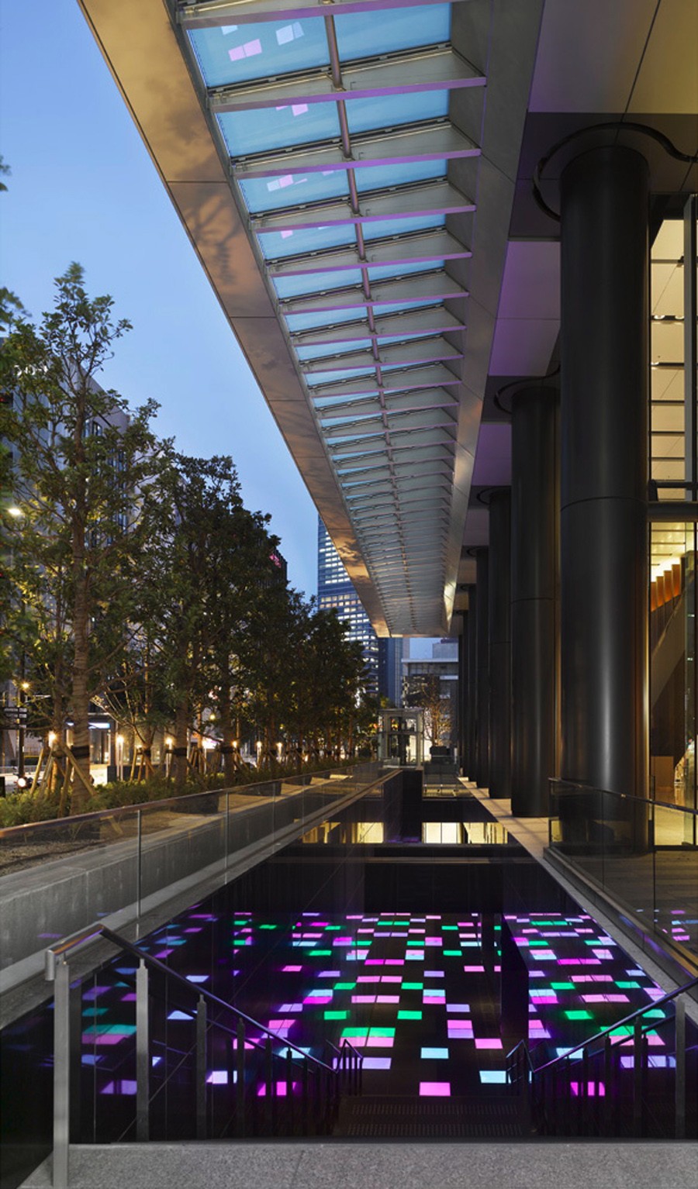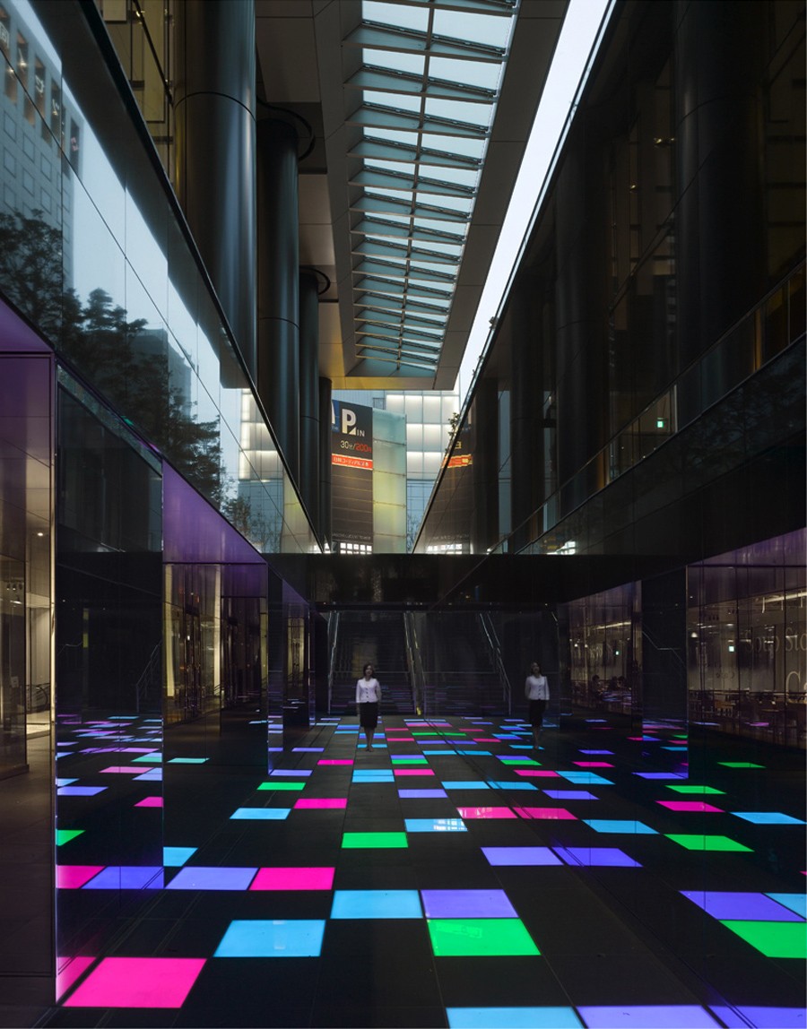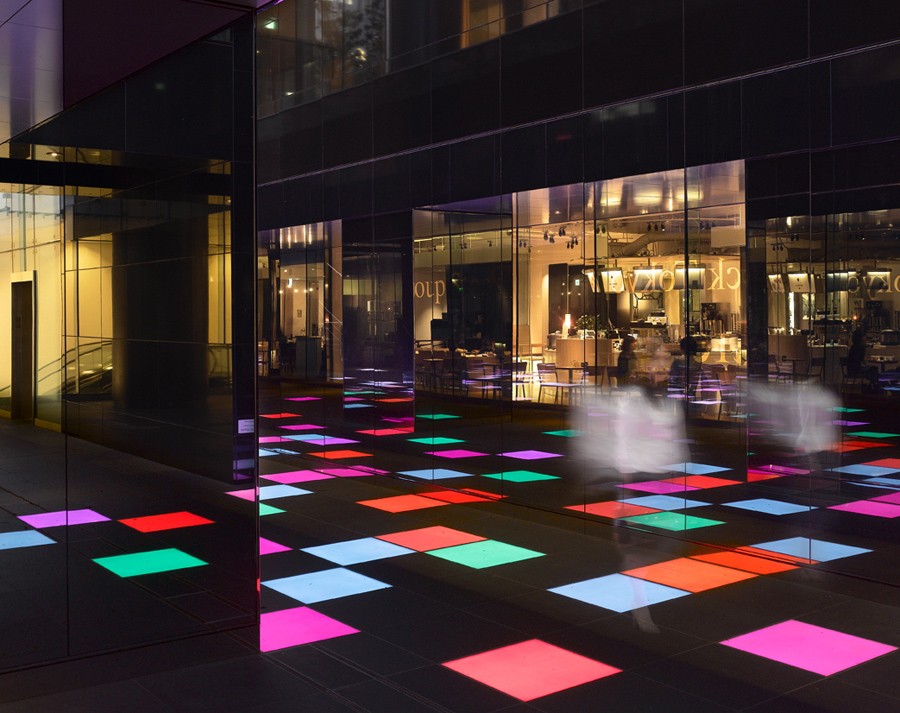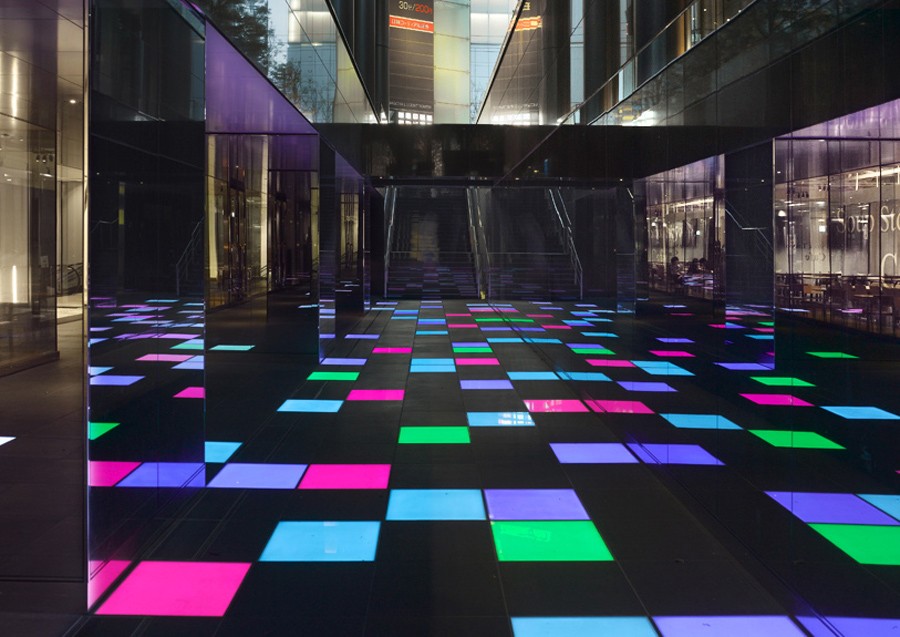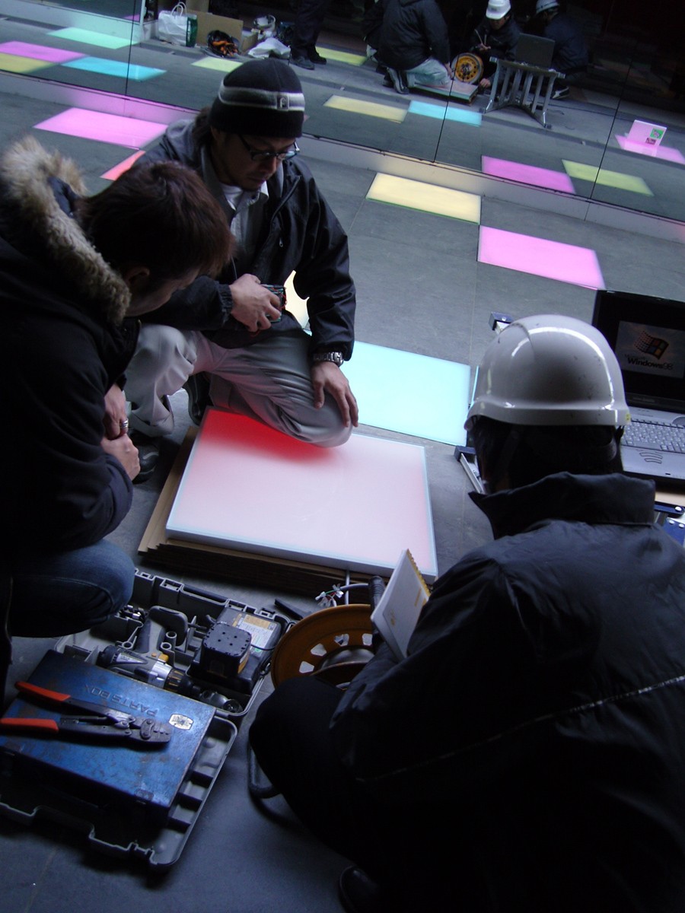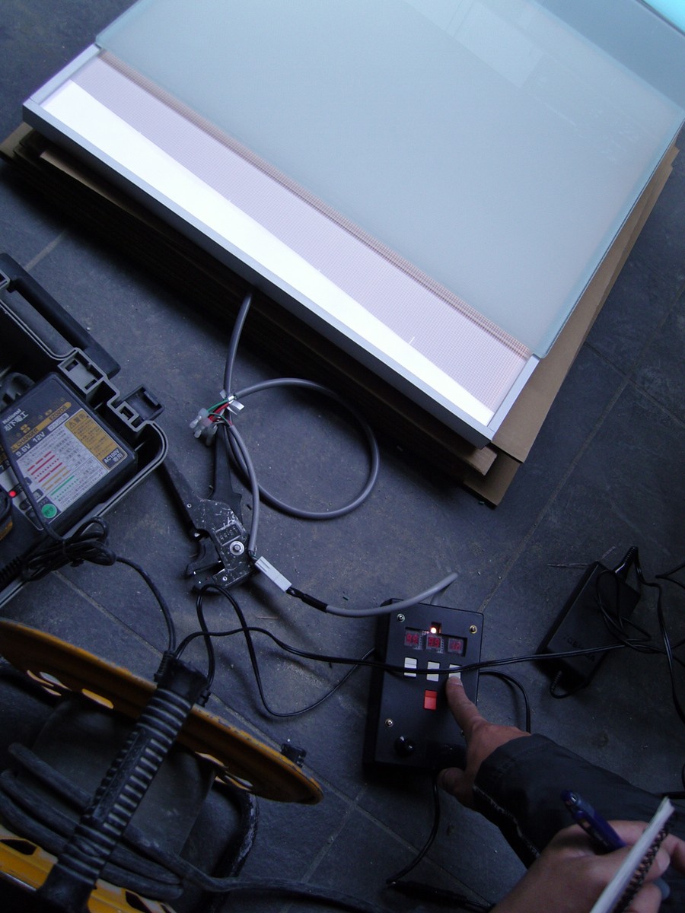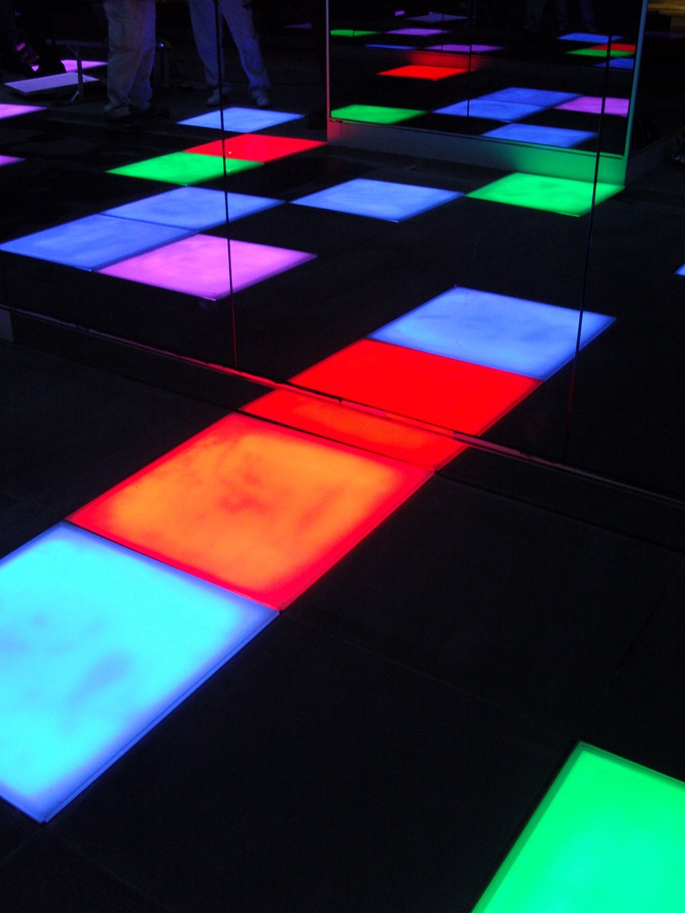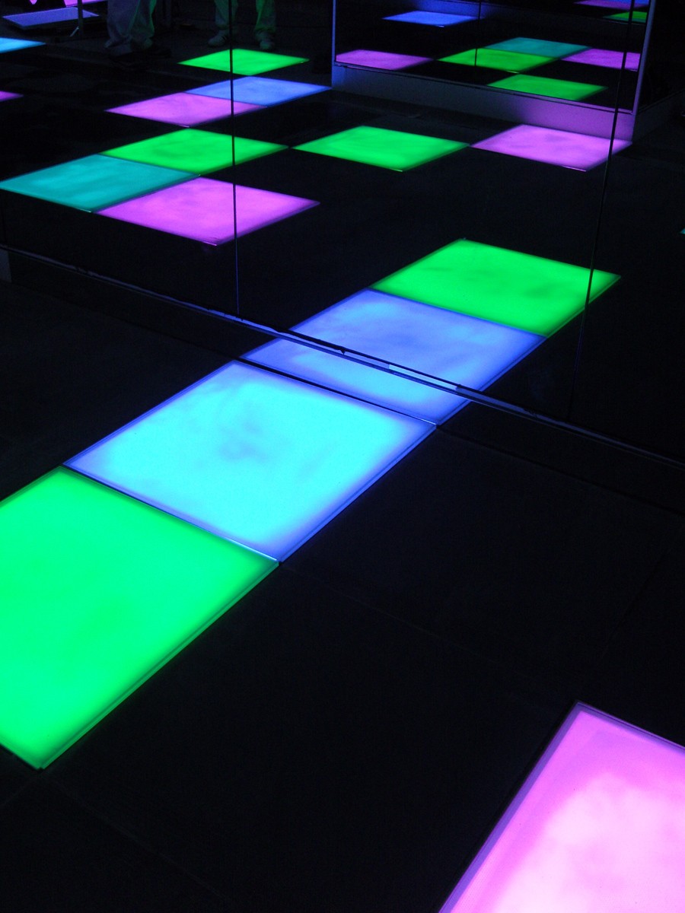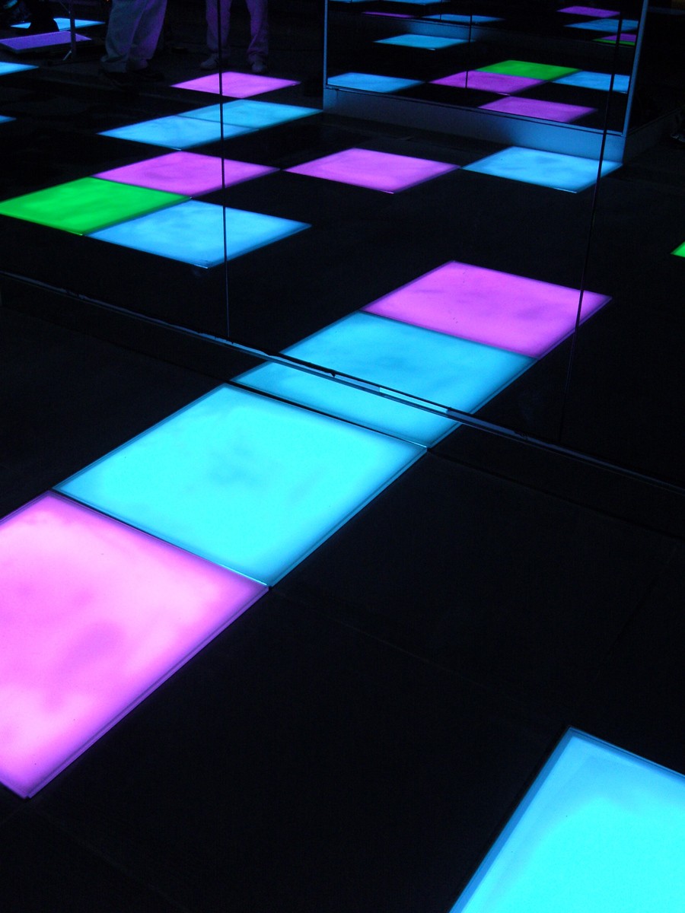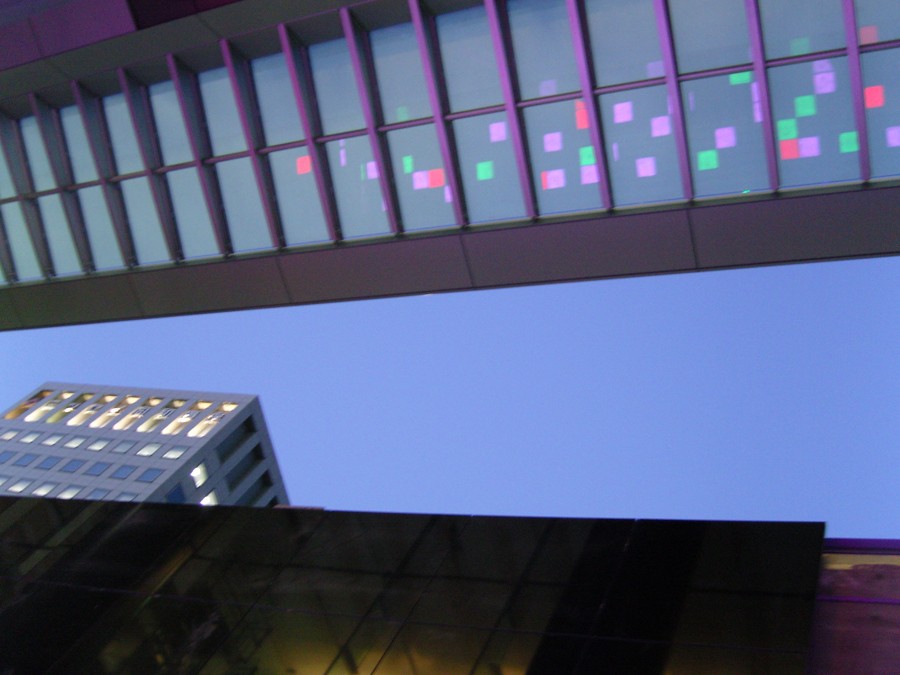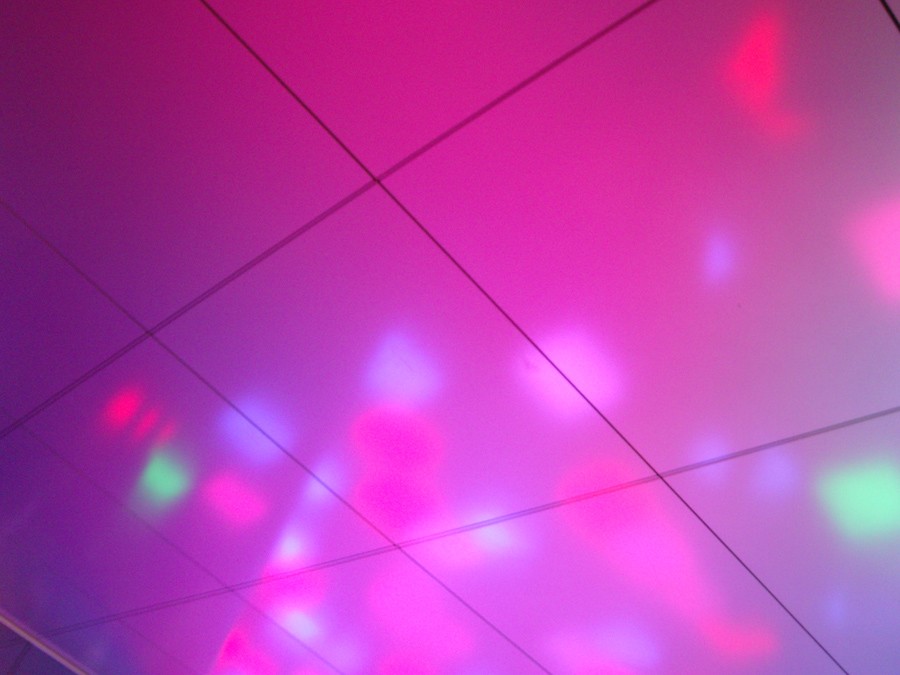The intervention offers a series of principal archictural objectives : change the perception of the space in order to get a more open space, generate a commun matrix for the new installations, set the flexible space using mirror panels and reflective materials, offer a flexible atmosphere according to the treatment of light.
The floor is composed by modular panels, made out of glass, a metal structure and a light system, and it’s able to change the colour and intensity of the light.
Controling the light by a specific software which, according to the programming, will generate various atmospheres depending on the hour of the day and night.
L'intervention propose une série d'objectifs architecturaux principaux: changer la perception de l'espace en le rendant plus ouvert, générer une matrice commune pour les nouvelles installations, rendre l'espace changeant à travers l'utilisation de miroirs et de matériaux réfléchissants et offrir une ambiance modulable selon les traitement de la lumière. La finalité est de donner l'envie de se déplacer dans l'espace à la recherche, chaque jour, d'un pointde vue différent, d'une nouvelle sensation spatial, d'une atmosphère renouvelée.
Le traitement du sol a un rôle central dans le projet. Constitué par des dalles modulaires, intégrants une surface de verre, une structure de métal et un système d'éclairage capable de changer la couleur et l'intensité de la lumière.
La lumière sera gerée par un logiciel spécifique, qui selon la programmation, générera des ambiances variées selon les heures du jour et de la nuit.
Anne-Françoise Jumeau + Emmanuelle Marin + David Trottin/ PERIPHERIQUES ARCHITECTES
N. Spinetto
T. Kudo
Toshio Shimizu Art Office for Lucent Tower
urban patio
450 m²
Nagoya, Japan
