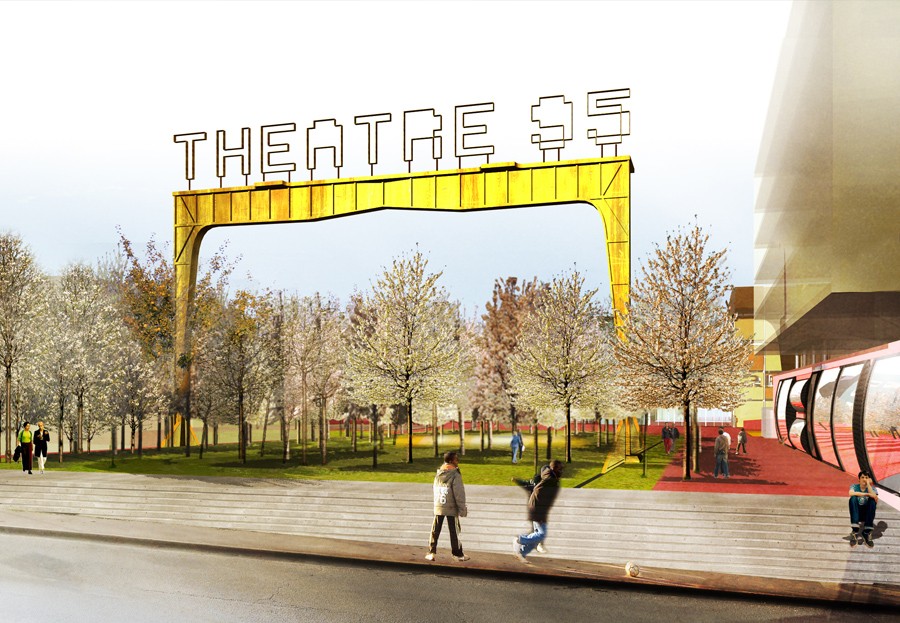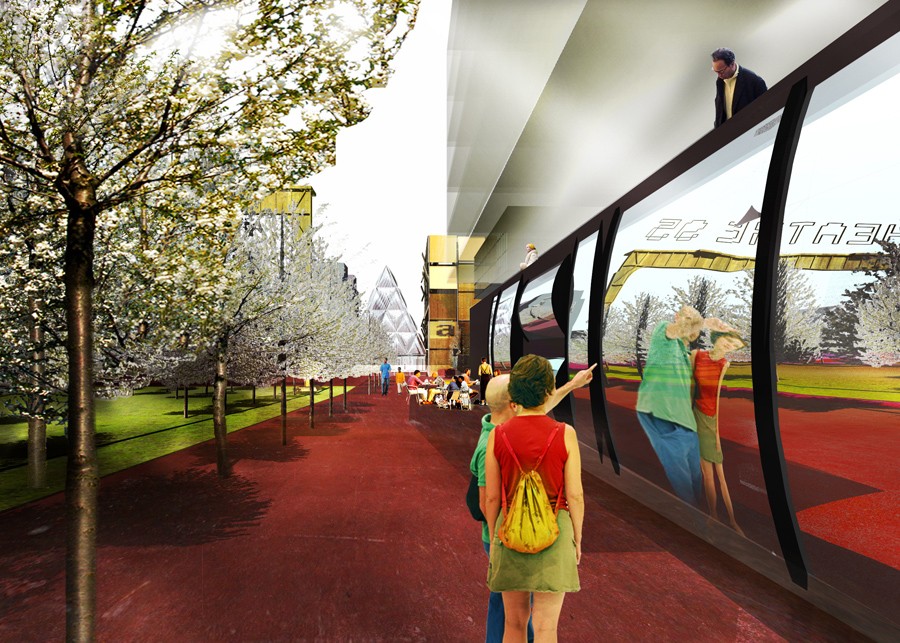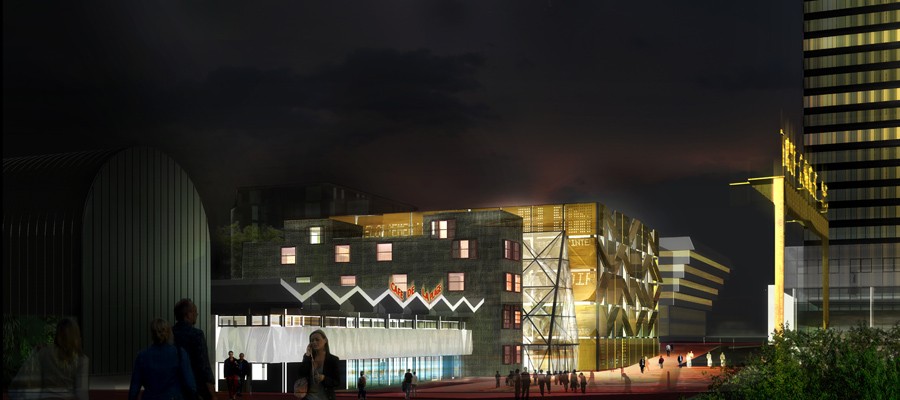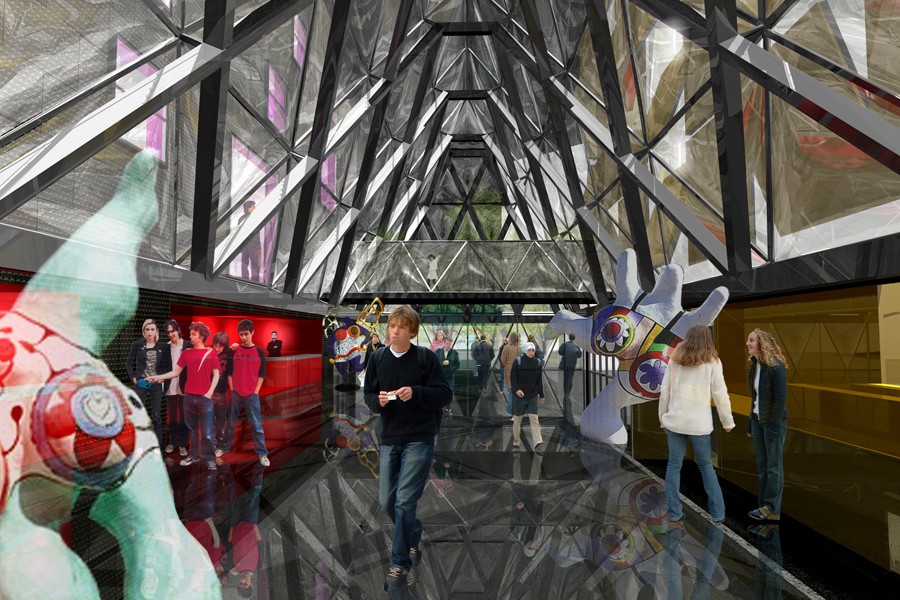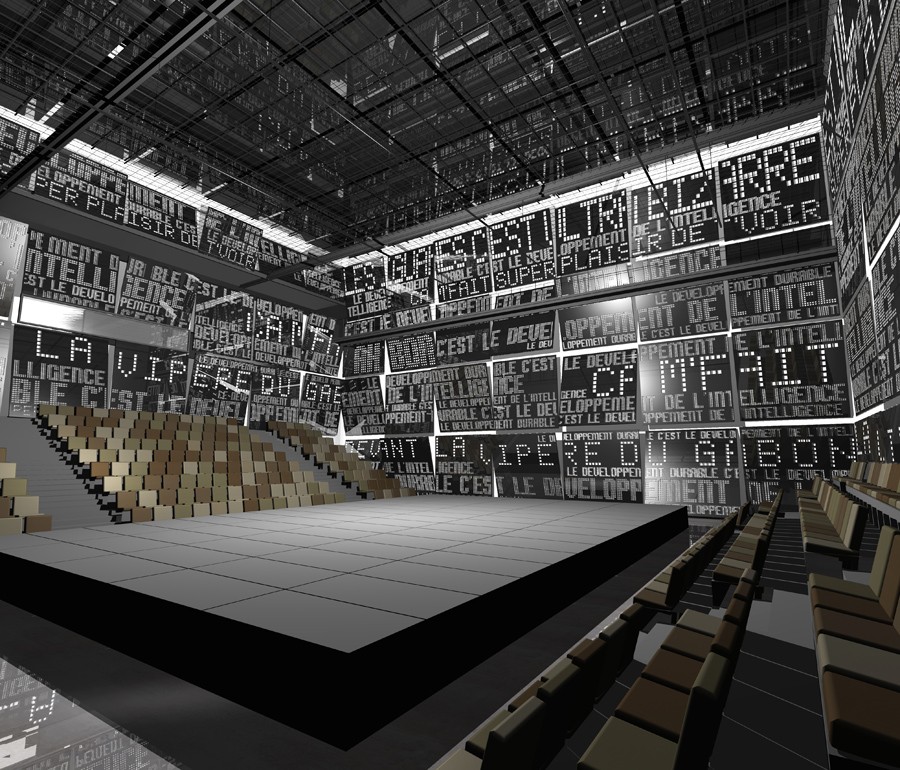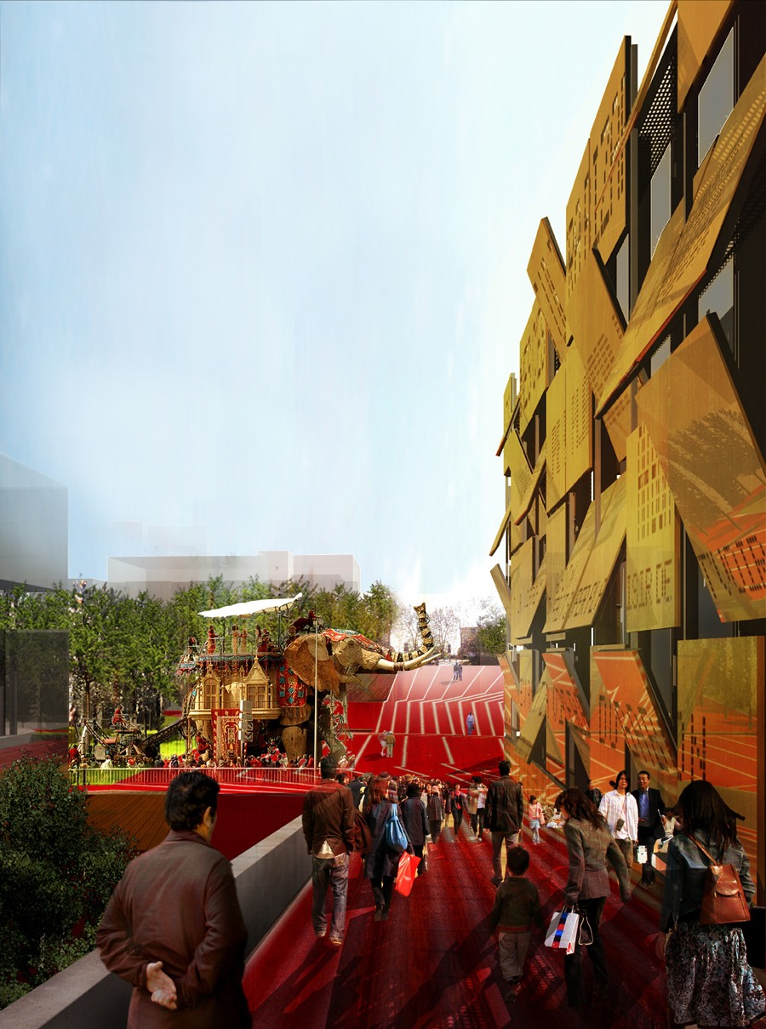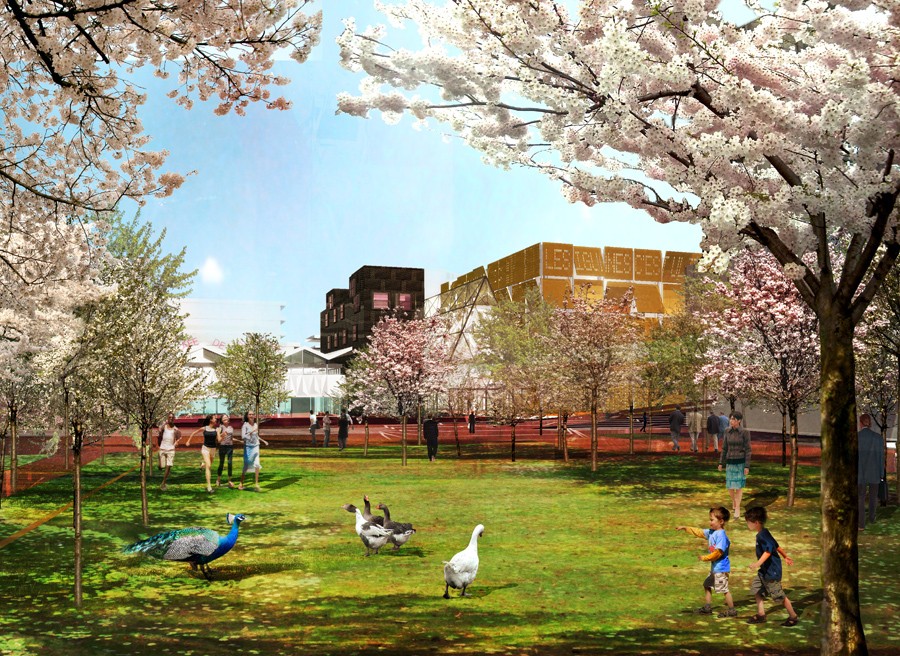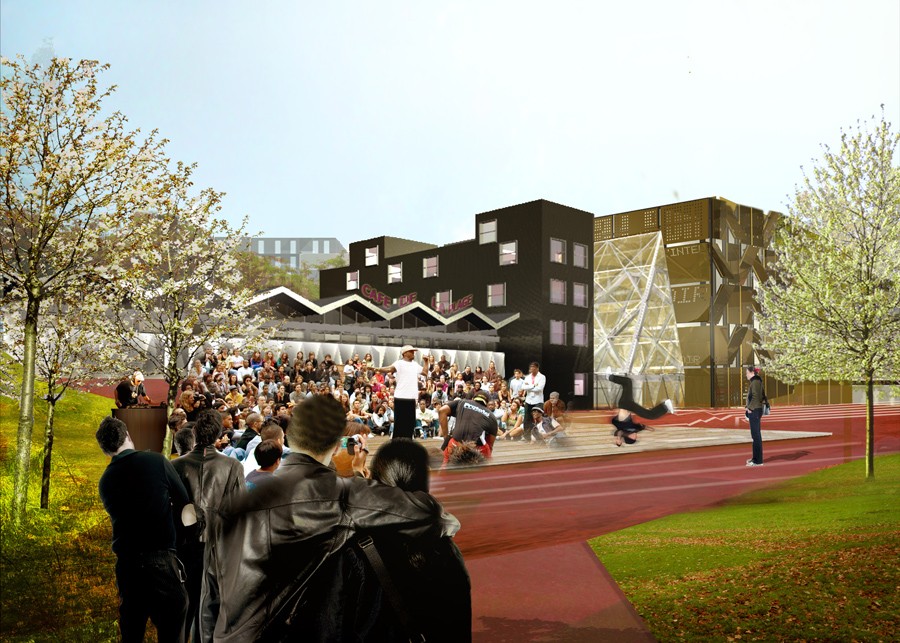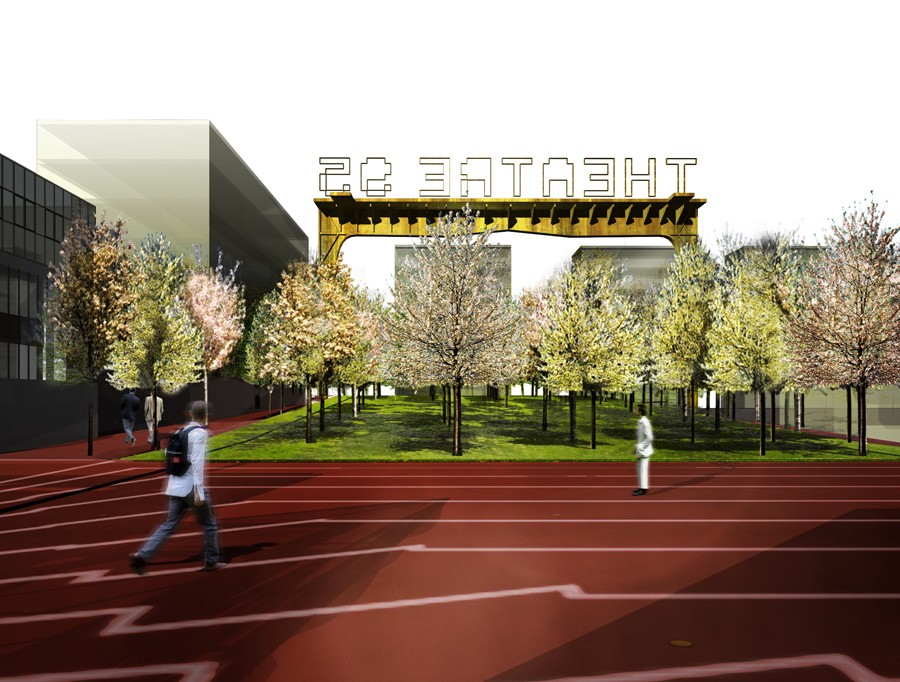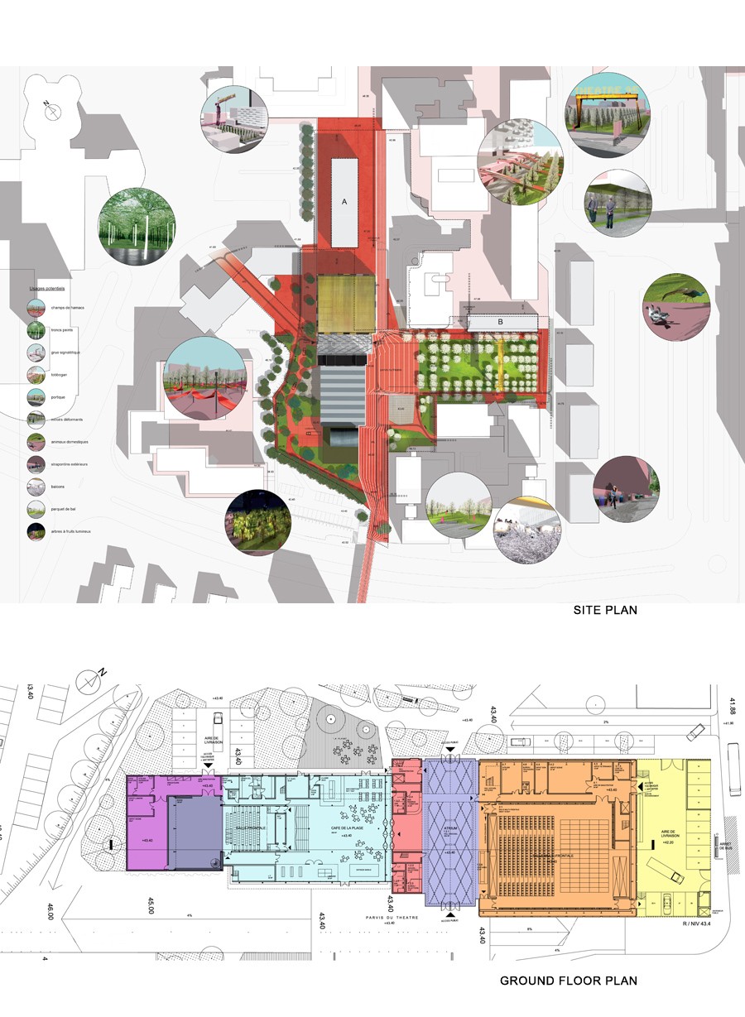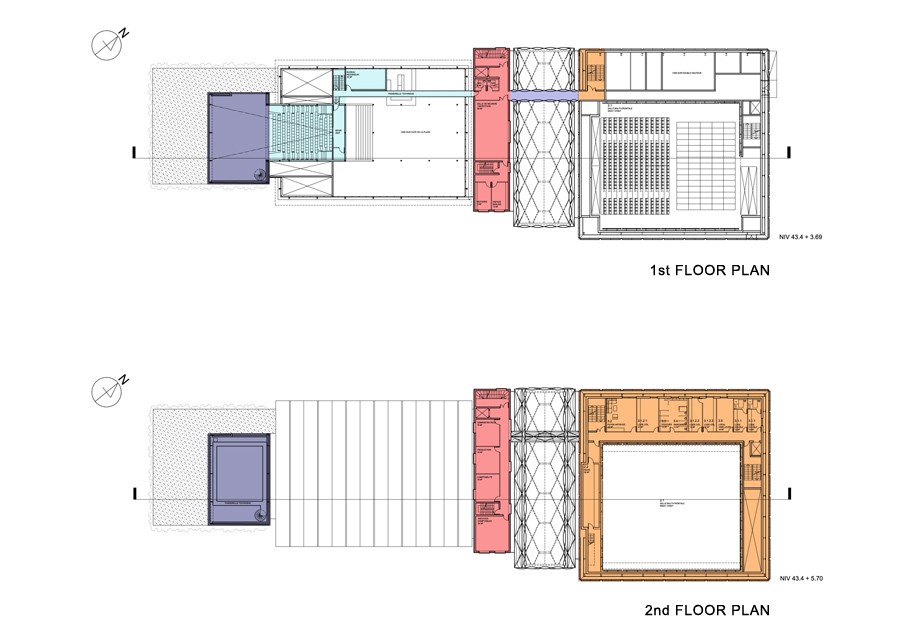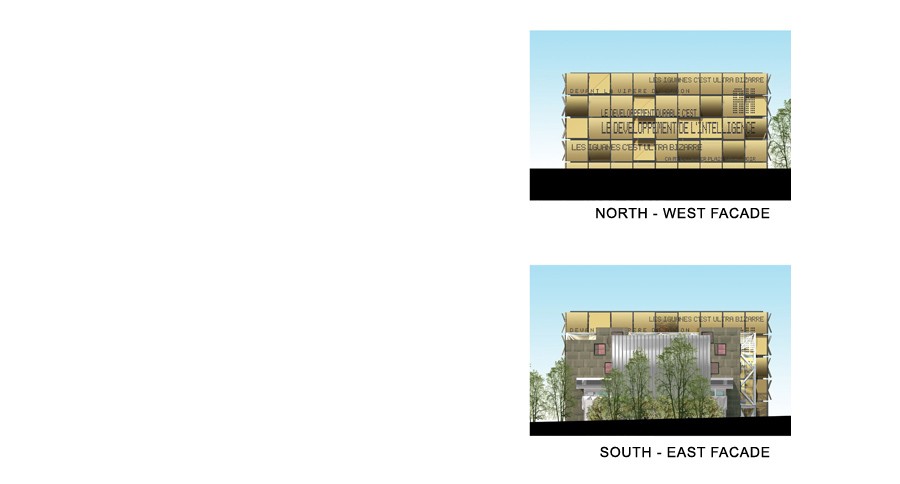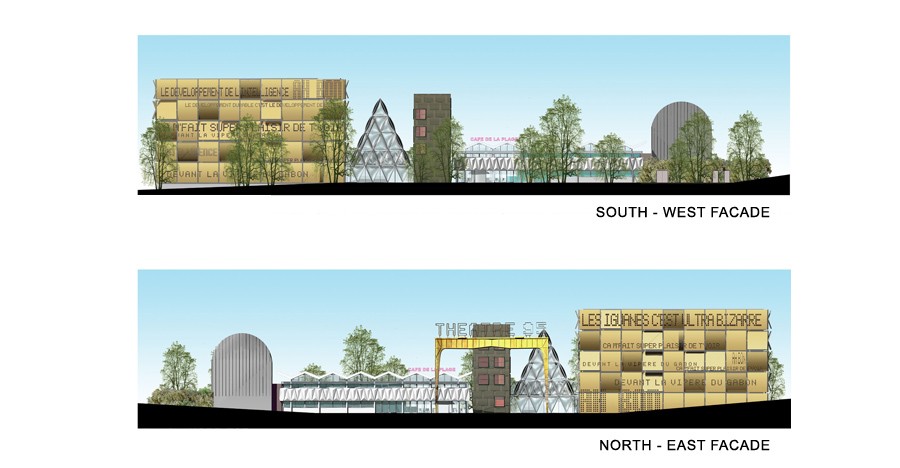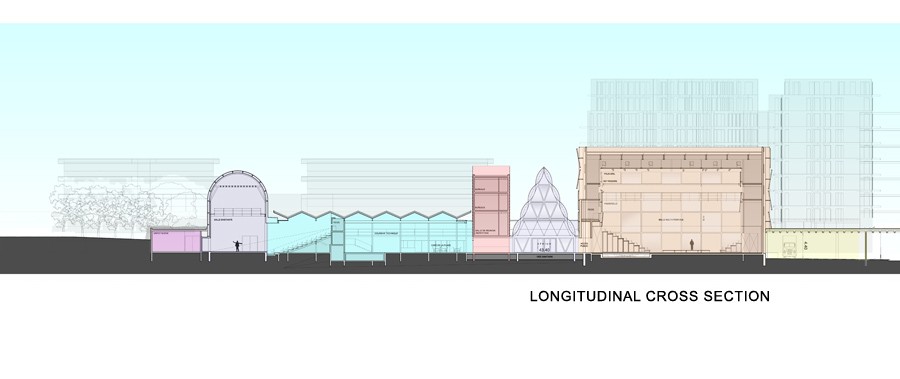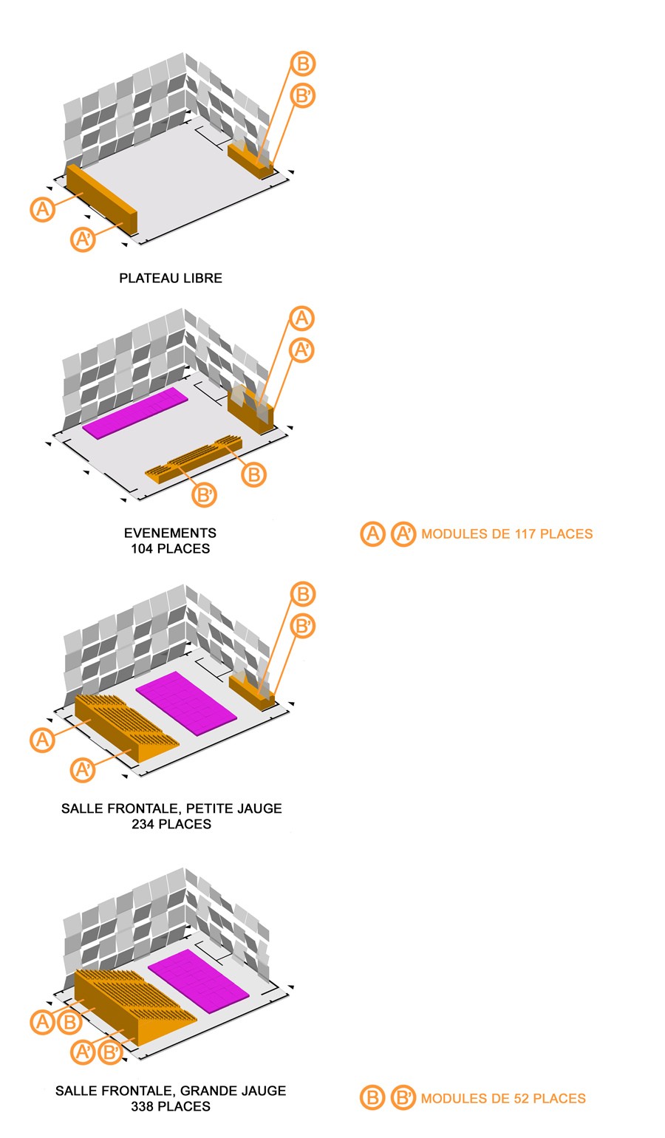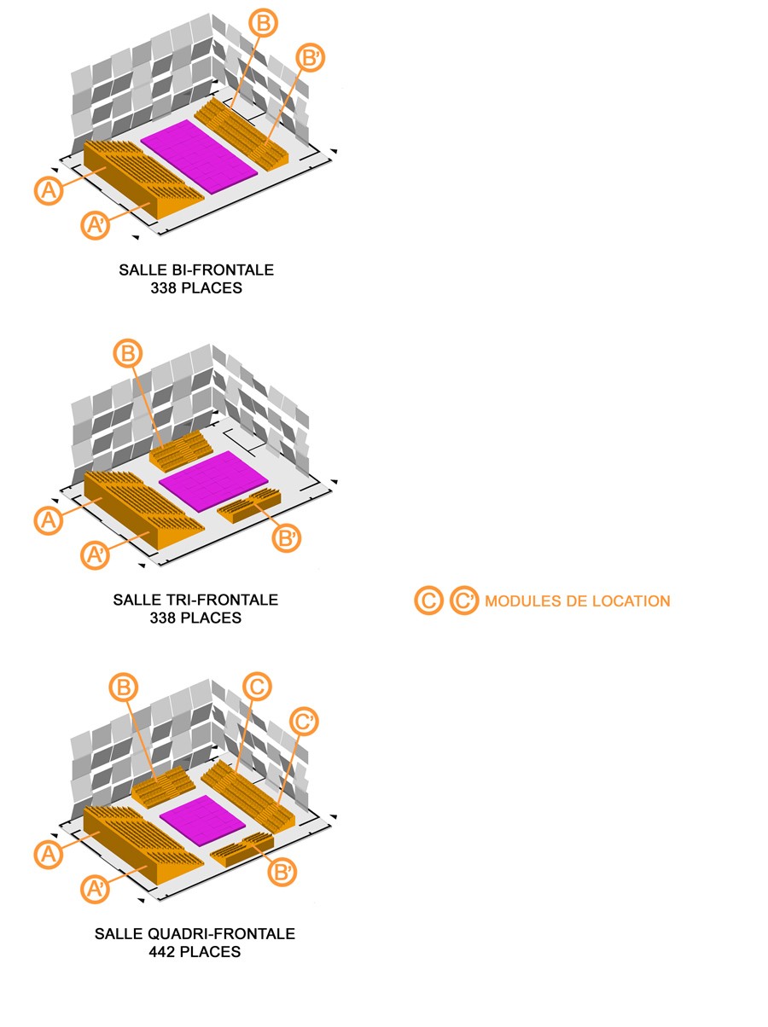Create a continuous space
We redefine the ground levels as to obtain a circular continuity for each of the squares.
Our proposition concerning the implantation of 9 000 m2 of housing units and equipments consists in separating the whole into two easily marketable buildings.
The first one overhangs Hirsch boulevard and is implanted in the alignement of the prefecture and of the theater. It is laid on a plinth that contains the nursery and the administrative restaurant. This plinth is connected to the new theater by a slab crossing Hirsch avenue and covering the theater's parking.
The second one is situated on the limit between the slab and the Orchard : it «holds » the Orchard's space and allows to handle the limit between the slab, the pedestrian connections and the nature ground. The housing units benefit of a view to the Orchard.
The theater as a center
We wish to give the new theater a central position in the urban system as well as to highlight the existing one. We suggest to continue the extension system which has been undertaken with the addition of the scene cage over the old school. Thus, the new hall becomes a « locomotive » of a « small train » whose every wagon holds a particular role and expression.
Créer un espace continu
Nous redéfinissons les niveaux de sols pour avoir des continuités circulables pour chacun des parvis.
Notre proposition concernant l’implantation des 9 000 m2 de logements et d’équipements consiste à séparer l’ensemble en deux bâtiments facilement commercialisable. Le premier vient en surplomb du boulevard Hirsch et s’implante dans l’alignement de la préfecture et du théâtre. Il est posé sur un socle qui contient la crèche et le restaurant administratif; ce socle est relié au nouveau théâtre par une dalle qui franchit l’avenue Hirsch et couvre le parking du théâtre, en prolongement de la dalle de la Préfecture.
Le second bâtiment est situé sur la limite entre la dalle et le Verger : il «tient» l’espace du Verger, et permet de traiter la limite de la dalle et les liaisons piétonnière entre le niveau de la dalle et le terrain nature. Les logements profiteront des vues sur le Verger.
Le théatre comme centre
Nous souhaitons donner au théâtre une position centrale dans le dispositif urbain et de valoriser l’équipement existant. Nous proposons de continuer le système d’extension qui a été entrepris avec la greffe de la cage de scène sur l’ancienne école. La nouvelle salle devient ainsi la locomotive d’un « petit train », où chaque wagon à son rôle et son expression. Nous constituons ainsi un front bâti qui s’étire le long du nouveau tracé du fil d’Ariane.
Anne-Françoise Jumeau + Emmanuelle Marin + David Trottin/ PERIPHERIQUES ARCHITECTES
S. Razafindralambo
G. Mangeot, A. Brochard, E. Nicod, Y. Barbier + ENCORE HEUREUX Architectes
The Association of Metropolitan Areas of Cergy-Pontoise
Extension of the existing theater, a multi frontal 400 seats hall, bureaus, boxes, an atrium, a restaurant, landscape treatment of the public spaces of the block
2 100 m² SHON (net floor area)
Allée du théatre, Cergy-Pontoise (95)
